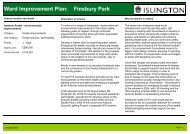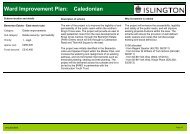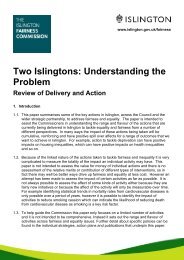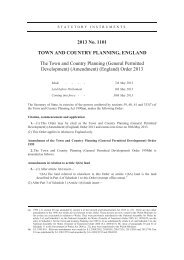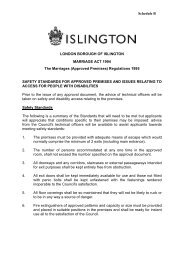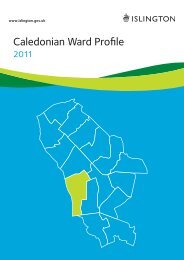Development Management Policies - Direction of ... - Islington Council
Development Management Policies - Direction of ... - Islington Council
Development Management Policies - Direction of ... - Islington Council
Create successful ePaper yourself
Turn your PDF publications into a flip-book with our unique Google optimized e-Paper software.
5 Housing<br />
Minimum sizes for private<br />
outdoor space:<br />
Unit type (persons)<br />
7p<br />
8p<br />
Minimum (m 2 )<br />
10<br />
11<br />
D. All private outdoor space is required to provide step-free access and a level threshold<br />
from the home.<br />
E. Balconies providing amenity space should have a depth <strong>of</strong> not less than 1.5 metres and<br />
gardens should have a depth <strong>of</strong> not less than 4.5 metres.<br />
F. All ground floor units are required to have access to private outdoor amenity space <strong>of</strong> at<br />
least 30m 2 .<br />
Also refer to Policy DM49 (Play Space) for additional requirements for the provision <strong>of</strong> play<br />
space and DM48 (New Public Open Space).<br />
5.0.33 Private outdoor amenity space requirements have focused on the size <strong>of</strong> gardens. This<br />
has meant that if a new building or converted house has flats that do not have access to<br />
a garden, no other outside space has been provided. Given the dense built character <strong>of</strong><br />
<strong>Islington</strong>, ground level gardens are difficult to provide, and access is <strong>of</strong>ten given only to<br />
the ground floor residences. If a communal garden is provided good accessibility,<br />
management and maintenance are key to its success. However, this costs money and<br />
still does not provide residents with their own private outdoor space accessible directly<br />
from their home.<br />
5.0.34 Balconies and ro<strong>of</strong> terraces/gardens can help provide some outdoor space for city dwellers<br />
where gardens are not achievable. Larger buildings can have the ability to provide both<br />
private balconies and communal ro<strong>of</strong> terraces. Using ro<strong>of</strong>s for amenity space can reduce<br />
run<strong>of</strong>f <strong>of</strong> rain water by having plants and surfaces which slow the rate <strong>of</strong> water run<strong>of</strong>f. It<br />
is acknowledged there can be a potential conflict in the use <strong>of</strong> ro<strong>of</strong>s between the need for<br />
amenity space and creating green ro<strong>of</strong>s and providing space for renewable energy<br />
purposes. Good design should aim to resolve any potential conflicts between creating<br />
green ro<strong>of</strong>s, providing renewable energy and supplying amenity space on ro<strong>of</strong>s for<br />
residents. It may be that some ro<strong>of</strong> space may not always be suitable for amenity purposes.<br />
5.0.35 Concerns with overlooking and noise have traditionally meant that ro<strong>of</strong> terraces have not<br />
been considered acceptable but careful design can reduce this impact. Concerns regarding<br />
noise should also be considered in the context <strong>of</strong> the noise generated by residents using<br />
their gardens, and how that currently impacts on dwellings above them.<br />
<strong>Development</strong> <strong>Management</strong> <strong>Policies</strong> - <strong>Direction</strong> <strong>of</strong> Travel <strong>Islington</strong> <strong>Council</strong><br />
69




