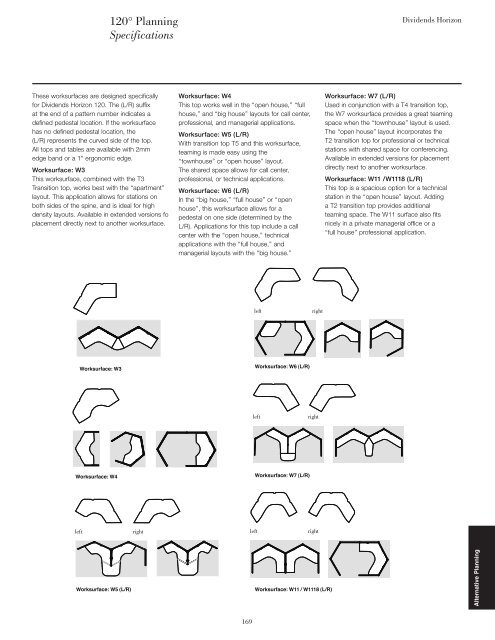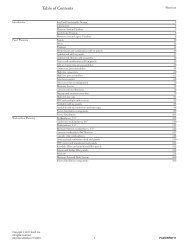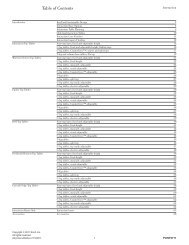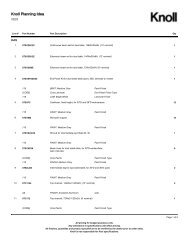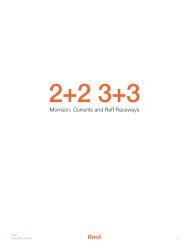- Page 1 and 2:
Table of Contents Dividends Horizon
- Page 3 and 4:
Knoll and Sustainable Design Each y
- Page 5 and 6:
Knoll Color Program Finishes Divide
- Page 7 and 8:
Dividends Horizon Fabrics Dividends
- Page 9 and 10:
Panel Specifications Dividends Hori
- Page 11 and 12:
Panel Specifications Dividends Hori
- Page 13 and 14:
Panel Specifications Planning Guide
- Page 15 and 16:
Monolithic Panels Standard Base Rac
- Page 17 and 18:
Monolithic Panels Open Base Worksur
- Page 19 and 20:
Monolithic Panels Tile to Floor One
- Page 21 and 22:
Monolithic Panels Tile to Floor One
- Page 23 and 24:
Tiled Panels Specifications Panel B
- Page 25 and 26:
Tiled Panels Base Raceway 57,64 and
- Page 27 and 28:
Tiled Panels Open Base 57,64 and 78
- Page 29 and 30:
Tiled Panels Tile To Floor One Side
- Page 31 and 32:
Tiled Panels 28 Lower Tile and Base
- Page 33 and 34:
description h w d pattern no. 78 Hi
- Page 35 and 36:
Tiled Panels 28 Lower Tile and Open
- Page 37 and 38:
Tiled Panels 28 Lower Tile and Tile
- Page 39 and 40:
description h w d pattern no. 78 Hi
- Page 41 and 42:
Beltway Panels Standard Base Racewa
- Page 43 and 44:
Beltway Panels Tile to the Floor 42
- Page 45 and 46:
Beltway Panels Tile to the Floor 78
- Page 47 and 48:
Topway and Full View Panel Frame As
- Page 49 and 50:
Topway and Full View Panel Frame As
- Page 51 and 52:
This page intentionally left blank
- Page 53 and 54:
Stack Frames D1 Style With External
- Page 55 and 56:
This page intentionally left blank
- Page 57 and 58:
Monolithic Panel Fabric Inserts For
- Page 59 and 60:
This page intentionally left blank
- Page 61 and 62:
Monolithic Laminate Inserts For Wor
- Page 63 and 64:
Monolithic Laminate Inserts For 50
- Page 65 and 66:
This page intentionally left blank
- Page 67 and 68:
Tiled Fabric Inserts 7,10 and 14 Hi
- Page 69 and 70:
Tiled Fabric Inserts Tile Supports
- Page 71 and 72:
Tiled Laminate Inserts 7,10,14,21 a
- Page 73 and 74:
This page intentionally left blank
- Page 75 and 76:
Beltway Inserts Lower Fabric Insert
- Page 77 and 78:
Beltway Inserts Lower Laminate Inse
- Page 79 and 80:
High Acoustic Core Inserts Sound Tr
- Page 81 and 82:
Window Insert Kits Single Pane Wind
- Page 83 and 84:
Markerboard Tiles Specifications Di
- Page 85 and 86:
Markerboard Tiles 24 and 28 High an
- Page 87 and 88:
Steel Insert Kits 7,10,14 and 21 Hi
- Page 89 and 90:
Steel Insert Kits 7,10,14 and 21 Hi
- Page 91 and 92:
Steel Insert Kits 7,10,14 and 21 Hi
- Page 93 and 94:
This page intentionally left blank
- Page 95 and 96:
Slatwall Tiles 7,14,21 and 28 High
- Page 97 and 98:
Technology Tiles Fabric Dividends H
- Page 99 and 100:
This page intentionally left blank
- Page 101 and 102:
Rolling Door 57,64 and 78 High Divi
- Page 103 and 104:
Open Weave and Glass Screens Specif
- Page 105 and 106:
Open Weave and Glass Screens Open W
- Page 107 and 108:
Open Weave and Glass Screens Triang
- Page 109 and 110:
Open Weave and Glass Screens Rectan
- Page 111 and 112:
Open Weave and Glass Stacking Scree
- Page 113 and 114:
Open Weave and Glass Stacking Scree
- Page 115 and 116:
Frameless Add Up Clear and Powder G
- Page 117 and 118: This page intentionally left blank
- Page 119 and 120: Dividends Horizon DP7 Post Assembli
- Page 121 and 122: Dividends Horizon DP7 Post Componen
- Page 123 and 124: Dividends Horizon DP7 Post Componen
- Page 125 and 126: This page intentionally left blank
- Page 127 and 128: Legacy Post Assemblies L, T and X C
- Page 129 and 130: Legacy Post Components Post, Post T
- Page 131 and 132: This page intentionally left blank
- Page 133 and 134: Panel End Trim and Panel Top Caps P
- Page 135 and 136: Panel End Trim and Panel Top Caps T
- Page 137 and 138: This page intentionally left blank
- Page 139 and 140: Panel Wall Starter, Panel-to-Panel
- Page 141 and 142: Wall Mount Tracks and Components Sp
- Page 143 and 144: Wall Mount Tracks and Components 57
- Page 145 and 146: Panel Rigidizer Brackets, Coat Hook
- Page 147 and 148: This page intentionally left blank
- Page 149 and 150: Concealed Post Post Components Spec
- Page 151 and 152: Concealed Post Post Components Pane
- Page 153 and 154: Concealed Post Monolithic Panel Ins
- Page 155 and 156: Concealed Post Monolithic Panel Hal
- Page 157 and 158: Concealed Post Monolithic Panel Hal
- Page 159 and 160: Concealed Post Monolithic Panel Cen
- Page 161 and 162: Concealed Post Monolithic Panel Cen
- Page 163 and 164: Concealed Post Monolithic Panel Dou
- Page 165 and 166: Concealed Post Monolithic Panel Dou
- Page 167: Concealed Post Frameless Add Up Cle
- Page 171 and 172: 120° Planning 120° Post Assemblie
- Page 173 and 174: This page intentionally left blank
- Page 175 and 176: 120° Planning 120° Worksurface an
- Page 177 and 178: Electrical Specifications (2+2) Ele
- Page 179 and 180: Base Raceway Electrical Power Modul
- Page 181 and 182: Base Raceway Electrical Power Modul
- Page 183 and 184: This page intentionally left blank
- Page 185 and 186: Receptacles Knockout Replacement Co
- Page 187 and 188: Vertical Electrical Power Module, E
- Page 189 and 190: Vertical Electrical Power Module, E
- Page 191 and 192: This page intentionally left blank
- Page 193 and 194: Beltway Electrical Specifications D
- Page 195 and 196: Beltway Electrical Power Modules, P
- Page 197 and 198: Electrical Infeeds and Power Poles
- Page 199 and 200: This page intentionally left blank
- Page 201 and 202: New York City, San Francisco and Ch
- Page 203 and 204: This page intentionally left blank
- Page 205 and 206: Cable Management Accessories Divide
- Page 207 and 208: This page intentionally left blank
- Page 209 and 210: Flip-Up Door Overheads Panel- and W
- Page 211 and 212: This page intentionally left blank
- Page 213 and 214: Sliding Door Overheads 14 High Pane
- Page 215 and 216: Sliding Door Overheads 21 High Pane
- Page 217 and 218: Sliding Door Overheads 14 High Wall
- Page 219 and 220:
Sliding Door Overheads 14 High Shar
- Page 221 and 222:
Sliding Door Overheads 14 High Indi
- Page 223 and 224:
Up Mounted Overheads Dividends and
- Page 225 and 226:
Overhead Bookshelf and Corner Shelf
- Page 227 and 228:
Mounting Brackets and Accessories O
- Page 229 and 230:
This page intentionally left blank
- Page 231 and 232:
Task Lights Cord Management Clip Di
- Page 233 and 234:
Pedestals Dividends Floorstanding,
- Page 235 and 236:
Pedestals Series 2 Floorstanding, D
- Page 237 and 238:
This page intentionally left blank
- Page 239 and 240:
Pedestals Accessories Drawer Organi
- Page 241 and 242:
Credenzas Single Depth with Steel T
- Page 243 and 244:
Credenzas Single Depth with Steel T
- Page 245 and 246:
Credenzas Single Depth with Laminat
- Page 247 and 248:
Credenzas Single Depth with Laminat
- Page 249 and 250:
Credenzas Single Depth with Veneer
- Page 251 and 252:
Credenzas Single Depth with Veneer
- Page 253 and 254:
Credenzas Double Depth with Laminat
- Page 255 and 256:
Credenzas Double Depth with Laminat
- Page 257 and 258:
Credenzas Double Depth with Veneer
- Page 259 and 260:
Credenzas Double Depth with Veneer
- Page 261 and 262:
This page intentionally left blank
- Page 263 and 264:
Flip-up Door Overdesk and Tackboard
- Page 265 and 266:
This page intentionally left blank
- Page 267 and 268:
Sliding Door Overdesks 57 High Cabi
- Page 269 and 270:
Sliding Door Overdesks 57 High Cabi
- Page 271 and 272:
Sliding Door Overdesks 64 High Cabi
- Page 273 and 274:
Sliding Door Overdesks 64 High Cabi
- Page 275 and 276:
This page intentionally left blank
- Page 277 and 278:
Worksurface Specifications Grain Di
- Page 279 and 280:
Worksurface Specifications Worksurf
- Page 281 and 282:
Rectangular Worksurfaces 18 and 24
- Page 283 and 284:
Rectangular Worksurfaces 19 Deep Di
- Page 285 and 286:
Rectangular Worksurfaces 30 and 36
- Page 287 and 288:
Curvilinear Wave End Worksurfaces M
- Page 289 and 290:
Trapezoidal Worksurfaces Dividends
- Page 291 and 292:
Corner Worksurfaces Rectilinear and
- Page 293 and 294:
Corner Worksurfaces Curvilinear Cor
- Page 295 and 296:
Corner Worksurfaces Curvilinear Cor
- Page 297 and 298:
Peninsula Worsurfaces ‘‘D’’
- Page 299 and 300:
Curvilinear Half- and Corner-Round
- Page 301 and 302:
Transaction Counter Worksurfaces Re
- Page 303 and 304:
Blended ‘‘D’’ and Curviline
- Page 305 and 306:
Half Round and Corner Round with Ca
- Page 307 and 308:
This page intentionally left blank
- Page 309 and 310:
Panel Mounted Worksurface Brackets
- Page 311 and 312:
This page intentionally left blank
- Page 313 and 314:
Screen-to-Worksurface Brackets Scre
- Page 315 and 316:
Panel Mounted Worksurface Supports
- Page 317 and 318:
Peninsula Worksurface Supports Roun
- Page 319 and 320:
Y Leg Tables Freestanding Rectangul
- Page 321 and 322:
Y Leg Tables Freestanding Racetrack
- Page 323 and 324:
Y Leg Tables Credenza Supported Rec
- Page 325 and 326:
This page intentionally left blank
- Page 327 and 328:
X Base Tables Square Table Tops 17,
- Page 329 and 330:
X Base Tables Rounded Square Table
- Page 331 and 332:
Table Supports X Bases Credenza Sup
- Page 333 and 334:
This page intentionally left blank
- Page 335 and 336:
Conference Tables Rectangular Table
- Page 337 and 338:
Conference Tables Boat Shape Table
- Page 339 and 340:
Preconfigured Desks Series 2 Single
- Page 341 and 342:
Preconfigured Desks Single and Doub
- Page 343 and 344:
Preconfigured Desks Series 2 Freest
- Page 345 and 346:
Preconfigured Desks Freestanding Co
- Page 347 and 348:
Preconfigured Desks Series 2 Return
- Page 349 and 350:
Preconfigured Desks Returns and Bri
- Page 351 and 352:
Desk Components End Units Desk End,
- Page 353 and 354:
Desk Components Half Height Back Pa
- Page 355 and 356:
Desk Components Full Back Panels Fo
- Page 357 and 358:
Desk Accessories Drawer Organizers,
- Page 359 and 360:
Alpha-Numeric Index pattern no. pag
- Page 361 and 362:
Dividends Horizon pattern no. page
- Page 363 and 364:
Dividends Horizon pattern no. page
- Page 365 and 366:
Dividends Horizon pattern no. page
- Page 367 and 368:
Dividends Horizon pattern no. page
- Page 369 and 370:
Dividends Horizon pattern no. page
- Page 371 and 372:
Selling Policy This ...............
- Page 373 and 374:
KnollKey Lock Program KnollKey Lock


