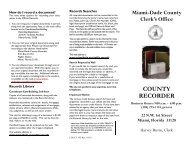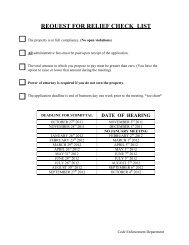Coastal Construction Manual - National Ready Mixed Concrete ...
Coastal Construction Manual - National Ready Mixed Concrete ...
Coastal Construction Manual - National Ready Mixed Concrete ...
Create successful ePaper yourself
Turn your PDF publications into a flip-book with our unique Google optimized e-Paper software.
INVESTIGATING REGULATORY REQUIREMENTS 5<br />
The SDE software was developed to assist State and<br />
local officials in determining substantial damage<br />
in accordance with a local floodplain management<br />
ordinance meeting the requirements of the NFIP.<br />
Data collected during the evaluation process and<br />
entered into the SDE software provides an inventory<br />
of potentially substantially damaged buildings,<br />
including both residential and non-residential<br />
structures. For more information, consult the local<br />
floodplain management official in the area where<br />
the building is being constructed. FEMA 213,<br />
Answers to Questions About Substantially Damaged<br />
Buildings (FEMA 1991; currently being updated as<br />
of the publication of this <strong>Manual</strong>) provides answers<br />
to commonly asked questions about substantial<br />
improvement and substantial damage.<br />
WARNING<br />
In addition to the floodplain management<br />
requirements discussed in this <strong>Manual</strong>,<br />
the NFIP regulations include requirements<br />
specific to floodplains along rivers and<br />
streams. Because this <strong>Manual</strong> focuses on<br />
the construction of residential buildings<br />
in coastal areas, it does not discuss<br />
these additional requirements. For more<br />
information about these requirements,<br />
consult local floodplain management<br />
officials. Also refer to FEMA 259,<br />
Engineering Principles and Practices<br />
for Retrofitting Flood-Prone Residential<br />
Structures (FEMA 2011).<br />
5.2.3.2 Additional Minimum Requirements for Buildings in Zone A<br />
The additional minimum requirements specific to buildings in Zones AE, A1–A30, AO, and A pertain to<br />
the elevation of the lowest floor, including basement, in relation to the BFE or the depth of the base flood,<br />
and to the enclosed areas below the lowest floor. Note that these requirements are the same for <strong>Coastal</strong> A<br />
Zones and Zone A.<br />
Building Elevation in Zones AE and A1–A30<br />
The top of the lowest floor, including the basement floor, of all new construction, substantially improved,<br />
and substantially damaged buildings must be at or above the BFE.<br />
The lowest floors of buildings in Zones AE, A1–A30, and A must be at or above the BFE. Foundation<br />
walls below the BFE must have openings that allow the entry of flood waters so that interior and exterior<br />
hydrostatic pressures can equalize. Note that some damage is likely to be sustained if building construction<br />
meets only the minimum NFIP requirements because the structure under the top of the lowest floor will be<br />
inundated during the base flood.<br />
Building Elevation in Zone A<br />
FIRMs do not show BFEs in SFHAs designated Zone A (i.e., unnumbered Zone A) because detailed flood<br />
hazard studies in those areas have not been performed. The lowest floors of buildings in Zone A must be<br />
elevated to or above the BFE whenever BFE data are available from other sources. The IBC and IRC both<br />
authorize the local official to require an applicant to use BFE data from other sources or to determine the<br />
BFE. If no BFE data are available, communities must ensure that buildings are constructed with methods<br />
and practices that minimize flood damage.<br />
COASTAL CONSTRUCTION MANUAL<br />
5-9







