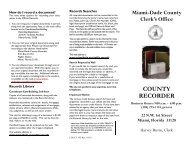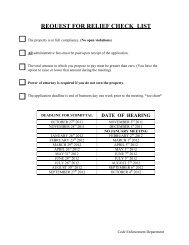Coastal Construction Manual - National Ready Mixed Concrete ...
Coastal Construction Manual - National Ready Mixed Concrete ...
Coastal Construction Manual - National Ready Mixed Concrete ...
You also want an ePaper? Increase the reach of your titles
YUMPU automatically turns print PDFs into web optimized ePapers that Google loves.
FUNDAMENTALS OF RISK ANALYSIS AND RISK REDUCTION 6<br />
slope failures. The choice of a safety factor depends on the type and importance of bluff-top development,<br />
the bluff height, the nature of the potential bluff failure (e.g., deep rotational failure versus translational<br />
failure), and the acceptable level of risk associated with a bluff failure. Studies in the Great Lakes provide<br />
guidance for the selection of appropriate geotechnical safety factors (Valejo and Edil 1979, Chapman et al.<br />
1996, and Terraprobe 1994).<br />
6.2.1.2 Designing above Minimum Requirements and Preparing for Events That Exceed Design Events<br />
In addition to incorporating factors of safety into design, homeowners, developers, and builders can make<br />
siting and design decisions that further manage risks by increasing the level of hazard resistance for the<br />
building. For example, hazard resistance can be improved by the following measures:<br />
<br />
A building can be sited further landward than the minimum distance specified by State or local setback<br />
requirements<br />
<br />
A building can be elevated above the level required by<br />
NFIP, State, and local requirements (refer to Section<br />
6.2.1.3 for example)<br />
<br />
Supporting piles can be embedded deeper than required by<br />
State or local regulations<br />
<br />
Structural members and connections that exceed code<br />
requirements for gravity, uplift, and/or lateral forces can<br />
be used<br />
<br />
Improved roofing systems that provide greater resistance to<br />
wind than that required by code can be used<br />
<br />
Roof shapes (e.g., hip roofs) that reduce wind loads can be<br />
selected<br />
<br />
Openings (e.g., windows, doors) can be protected with<br />
permanent or temporary shutters or covers, whether or not<br />
such protection is required by code<br />
<br />
Enclosures below an elevated building can be eliminated<br />
or minimized<br />
NOTE<br />
While some coastal construction<br />
techniques have the combined<br />
effect of improving hazard<br />
resistance and energy efficiency,<br />
some design decisions<br />
make these considerations<br />
incompatible (see FEMA<br />
P-798, Natural Hazards and<br />
Sustainability for Residential<br />
Buildings [FEMA 2010]).<br />
Designers should discuss the<br />
implications and overall financial<br />
impacts of design decisions<br />
with homeowners so they can<br />
make an informed decision.<br />
The combination of insurance,<br />
maintenance, energy costs,<br />
and flood and wind resistance<br />
requires careful consideration<br />
and an understanding of the<br />
tradeoffs.<br />
Incorporating above-code design can result in many benefits, such as reduced insurance premiums, reduced<br />
building maintenance, and potentially improved energy efficiency. These design decisions can sometimes<br />
offset the increased cost of constructing above the code minimums.<br />
6.2.1.3 Role of Freeboard in <strong>Coastal</strong> <strong>Construction</strong><br />
The IRC and IBC (through ASCE 24) incorporate a minimum amount of freeboard. Including freeboard<br />
beyond that required by the NFIP and the building code should be seriously considered when designing for<br />
a homeowner with flooding risks. As of 2009, the IRC requires 1 foot of freeboard in Zone V and <strong>Coastal</strong> A<br />
COASTAL CONSTRUCTION MANUAL<br />
6-9







