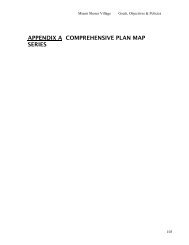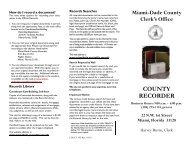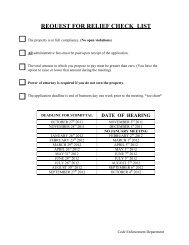- Page 1 and 2:
Coastal Construction Manual Princip
- Page 3 and 4:
All illustrations in this document
- Page 5 and 6: 1 CHAPTER TITLE COASTAL CONSTRUCTIO
- Page 7 and 8: CONTENTS Volume I 2.2.7 Pacific Coa
- Page 9 and 10: CONTENTS Volume I Chapter 4. Siting
- Page 11 and 12: CONTENTS Volume I List of Figures C
- Page 13 and 14: CONTENTS Volume I Figure 3-11. Figu
- Page 15 and 16: CONTENTS Volume I Figure 3-53. Typi
- Page 17 and 18: CONTENTS Volume I List of Tables Ch
- Page 19 and 20: 1 INTRODUCTION International (BOCA)
- Page 21 and 22: 1 INTRODUCTION TERMINOLOGY: DESIGN
- Page 23 and 24: 1 INTRODUCTION be indicated once th
- Page 25 and 26: 1 INTRODUCTION systems, application
- Page 27 and 28: 1 INTRODUCTION Zone V. Portion of t
- Page 29 and 30: 1 CHAPTER TITLE COASTAL CONSTRUCTIO
- Page 31 and 32: HISTORICAL PERSPECTIVE 2 Figure 2-1
- Page 33 and 34: HISTORICAL PERSPECTIVE 2 Figure 2-1
- Page 35 and 36: HISTORICAL PERSPECTIVE 2 2.2.2 Mid-
- Page 37 and 38: HISTORICAL PERSPECTIVE 2 of continu
- Page 39 and 40: HISTORICAL PERSPECTIVE 2 Figure 2-5
- Page 41 and 42: HISTORICAL PERSPECTIVE 2 High winds
- Page 43 and 44: HISTORICAL PERSPECTIVE 2 2.2.8 Hawa
- Page 45 and 46: HISTORICAL PERSPECTIVE 2 1. Waves 1
- Page 47 and 48: HISTORICAL PERSPECTIVE 2 access. Th
- Page 49 and 50: HISTORICAL PERSPECTIVE 2 Foundation
- Page 51 and 52: HISTORICAL PERSPECTIVE 2 corrosion
- Page 53 and 54: HISTORICAL PERSPECTIVE 2 Failure to
- Page 55: HISTORICAL PERSPECTIVE 2 Figure 2-1
- Page 59 and 60: HISTORICAL PERSPECTIVE 2 FEMA (Fede
- Page 61 and 62: 1 CHAPTER TITLE COASTAL CONSTRUCTIO
- Page 63 and 64: IDENTIFYING HAZARDS 3 few thousandt
- Page 65 and 66: IDENTIFYING HAZARDS 3 Figure 3‐3.
- Page 67 and 68: IDENTIFYING HAZARDS 3 shoreline are
- Page 69 and 70: IDENTIFYING HAZARDS 3 Table 3‐1.
- Page 71 and 72: IDENTIFYING HAZARDS 3 Coastal storm
- Page 73 and 74: IDENTIFYING HAZARDS 3 Figure 3‐7.
- Page 75 and 76: IDENTIFYING HAZARDS 3 Figure 3‐11
- Page 77 and 78: IDENTIFYING HAZARDS 3 Hardened buil
- Page 79 and 80: IDENTIFYING HAZARDS 3 non-ductile c
- Page 81 and 82: IDENTIFYING HAZARDS 3 the other haz
- Page 83 and 84: IDENTIFYING HAZARDS 3 Figure 3‐15
- Page 85 and 86: IDENTIFYING HAZARDS 3 Land uplift i
- Page 87 and 88: IDENTIFYING HAZARDS 3 3.3.4.7 Wildf
- Page 89 and 90: IDENTIFYING HAZARDS 3 Figure 3‐18
- Page 91 and 92: IDENTIFYING HAZARDS 3 3.4.3 Waves W
- Page 93 and 94: IDENTIFYING HAZARDS 3 3.4.4 Flood
- Page 95 and 96: IDENTIFYING HAZARDS 3 Figure 3‐30
- Page 97 and 98: IDENTIFYING HAZARDS 3 Figure 3‐32
- Page 99 and 100: IDENTIFYING HAZARDS 3 Figure 3‐36
- Page 101 and 102: IDENTIFYING HAZARDS 3 one of erosio
- Page 103 and 104: IDENTIFYING HAZARDS 3 Erosion durin
- Page 105 and 106: IDENTIFYING HAZARDS 3 of the inlet
- Page 107 and 108:
IDENTIFYING HAZARDS 3 3.5.2.3 Erosi
- Page 109 and 110:
IDENTIFYING HAZARDS 3 and groundwat
- Page 111 and 112:
IDENTIFYING HAZARDS 3 3.5.2.5 Local
- Page 113 and 114:
IDENTIFYING HAZARDS 3 Figure 3‐50
- Page 115 and 116:
IDENTIFYING HAZARDS 3 3.6.2 Flood I
- Page 117 and 118:
IDENTIFYING HAZARDS 3 Figure 3‐52
- Page 119 and 120:
IDENTIFYING HAZARDS 3 Building code
- Page 121 and 122:
IDENTIFYING HAZARDS 3 For a coastal
- Page 123 and 124:
IDENTIFYING HAZARDS 3 Figure 3‐57
- Page 125 and 126:
IDENTIFYING HAZARDS 3 3.7.1 Determi
- Page 127 and 128:
IDENTIFYING HAZARDS 3 A USACE Engin
- Page 129 and 130:
IDENTIFYING HAZARDS 3 In 2007, FEM
- Page 131 and 132:
IDENTIFYING HAZARDS 3 Jarrell, J.D.
- Page 133 and 134:
1 CHAPTER TITLE COASTAL CONSTRUCTIO
- Page 135 and 136:
SITING 4 4. Either proceed with the
- Page 137 and 138:
SITING 4 The geographic region or
- Page 139 and 140:
SITING 4 Table 4‐1. General Infor
- Page 141 and 142:
SITING 4 In the absence of current
- Page 143 and 144:
SITING 4 information should be comb
- Page 145 and 146:
SITING 4 evaluate a site for its su
- Page 147 and 148:
SITING 4 Table 4‐2. Planning and
- Page 149 and 150:
SITING 4 Figure 4‐13. Comparison
- Page 151 and 152:
SITING 4 Figure 4‐15. Problematic
- Page 153 and 154:
SITING 4 Figure 4‐18. Coastal lot
- Page 155 and 156:
SITING 4 Figure 4‐20. Three 2-yea
- Page 157 and 158:
SITING 4 4.6.1 Building on Lots Clo
- Page 159 and 160:
SITING 4 Figure 4‐24. Beach erosi
- Page 161 and 162:
SITING 4 The projects can provide p
- Page 163 and 164:
SITING 4 Tuttle, D. 1987. “A Smal
- Page 165 and 166:
5 INVESTIGATING REGULATORY REQUIREM
- Page 167 and 168:
5 INVESTIGATING REGULATORY REQUIREM
- Page 169 and 170:
5 INVESTIGATING REGULATORY REQUIREM
- Page 171 and 172:
5 INVESTIGATING REGULATORY REQUIREM
- Page 173 and 174:
5 INVESTIGATING REGULATORY REQUIREM
- Page 175 and 176:
5 INVESTIGATING REGULATORY REQUIREM
- Page 177 and 178:
5 INVESTIGATING REGULATORY REQUIREM
- Page 179 and 180:
5 INVESTIGATING REGULATORY REQUIREM
- Page 181 and 182:
5 INVESTIGATING REGULATORY REQUIREM
- Page 183 and 184:
5 INVESTIGATING REGULATORY REQUIREM
- Page 185 and 186:
5-22 COASTAL CONSTRUCTION MANUAL Ta
- Page 187 and 188:
5-24 COASTAL CONSTRUCTION MANUAL Ta
- Page 189 and 190:
5-26 COASTAL CONSTRUCTION MANUAL Ta
- Page 191 and 192:
5-28 COASTAL CONSTRUCTION MANUAL Ta
- Page 193 and 194:
5-30 COASTAL CONSTRUCTION MANUAL Ta
- Page 195 and 196:
5 INVESTIGATING REGULATORY REQUIREM
- Page 197 and 198:
5 INVESTIGATING REGULATORY REQUIREM
- Page 199 and 200:
1 CHAPTER TITLE COASTAL CONSTRUCTIO
- Page 201 and 202:
FUNDAMENTALS OF RISK ANALYSIS AND R
- Page 203 and 204:
FUNDAMENTALS OF RISK ANALYSIS AND R
- Page 205 and 206:
FUNDAMENTALS OF RISK ANALYSIS AND R
- Page 207 and 208:
FUNDAMENTALS OF RISK ANALYSIS AND R
- Page 209 and 210:
FUNDAMENTALS OF RISK ANALYSIS AND R
- Page 211 and 212:
FUNDAMENTALS OF RISK ANALYSIS AND R
- Page 213 and 214:
FUNDAMENTALS OF RISK ANALYSIS AND R
- Page 215 and 216:
FUNDAMENTALS OF RISK ANALYSIS AND R
- Page 217 and 218:
ACRONYMS Volume I CFR CRS CZM CZMA
- Page 219 and 220:
ACRONYMS Volume I NAVD NBC NEHRP NF
- Page 221 and 222:
1 CHAPTER TITLE COASTAL CONSTRUCTIO
- Page 223 and 224:
Volume I GLOSSARY Coastal A Zone -
- Page 225 and 226:
Volume I GLOSSARY DFE is identical
- Page 227 and 228:
Volume I GLOSSARY Flood Insurance S
- Page 229 and 230:
Volume I GLOSSARY Interior mechanic
- Page 231 and 232:
Volume I GLOSSARY Metal roof panel
- Page 233 and 234:
Volume I GLOSSARY Pressure-treated
- Page 235 and 236:
Volume I GLOSSARY the installation
- Page 237 and 238:
Volume I GLOSSARY V Variance - Unde
- Page 239 and 240:
1 CHAPTER TITLE COASTAL CONSTRUCTIO
- Page 241 and 242:
Volume I INDEX Coastal A Zone, 1-10
- Page 243 and 244:
Volume I INDEX Effects of shore pro
- Page 245 and 246:
Volume I INDEX Siting consideration
- Page 247 and 248:
Volume I INDEX Coastal A Zone) Term
- Page 249 and 250:
Volume I INDEX Channelized flow, 3-
- Page 251 and 252:
Volume I INDEX U Uplift (land) (see
- Page 253:
FEMA P-55 Catalog No. 08352-1







