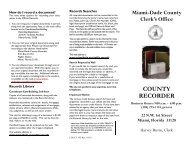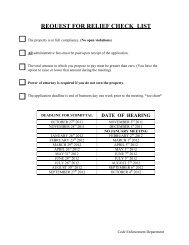Coastal Construction Manual - National Ready Mixed Concrete ...
Coastal Construction Manual - National Ready Mixed Concrete ...
Coastal Construction Manual - National Ready Mixed Concrete ...
You also want an ePaper? Increase the reach of your titles
YUMPU automatically turns print PDFs into web optimized ePapers that Google loves.
HISTORICAL PERSPECTIVE 2<br />
Foundation design is an important factor in the success of a coastal<br />
building. Use of shallow spread footing and slab foundations in<br />
areas subject to wave impact and/or erosion can result in building<br />
collapse, even during minor flood or erosion events. Because of<br />
the potential for undermining by erosion and scour, this type of<br />
foundation may not be appropriate for coastal bluff areas outside<br />
the mapped floodplain and some <strong>Coastal</strong> A Zones. Figure 2-13<br />
CROSS REFERENCE<br />
Chapter 10 provides a detailed<br />
discussion of foundation<br />
design.<br />
shows an extreme case of localized scour undermining a slab-on-grade house after Hurricane Fran. The lot<br />
was mapped as Zone A and located several hundred feet from the shoreline. This case illustrates the need for<br />
open foundations in <strong>Coastal</strong> A Zones. Use of continuous perimeter wall foundations, such as crawlspace<br />
foundations (especially unreinforced masonry) in areas subject to wave impact and/or erosion may result in<br />
building damage, collapse, or total loss. For open foundations, inadequate depth of foundation members<br />
is a common cause of failure in pile-elevated one- to four-family residential buildings. Figure 2-14 shows<br />
a building that survived Hurricane Katrina with a deeply embedded pile foundation that is sufficiently<br />
elevated.<br />
In addition, insufficient elevation of a building exposes<br />
the superstructure to damaging wave forces. Designs should<br />
incorporate freeboard above the required elevation of the lowest<br />
floor or bottom of the lowest horizontal member. Figure 2-15<br />
shows two neighboring homes. The pre-FIRM house on the<br />
left experienced significant structural damage due to surge and<br />
waves. The newer, post-FIRM house on the right sustained minor<br />
damage because it was elevated above grade, and grade had been<br />
raised a few feet by fill.<br />
In addition to foundation design, there are other commonly<br />
observed points of failure in the design of coastal buildings.<br />
Failure to provide a continuous load path from the roof to the<br />
foundation using adequate connections may lead to structural<br />
TERMINOLOGY:<br />
LOWEST FLOOR<br />
Under the NFIP, the “lowest<br />
floor” of a building includes<br />
the floor of a basement. The<br />
NFIP regulations define a<br />
basement as “... any area<br />
of a building having its floor<br />
subgrade (below ground level)<br />
on all sides.” For insurance<br />
rating purposes, this definition<br />
applies even when the<br />
subgrade floor is not enclosed<br />
by full-height walls.<br />
Figure 2-13.<br />
Extreme case of localized<br />
scour undermining a Zone<br />
A continuous perimeter<br />
wall foundation located<br />
several hundred feet from<br />
the shoreline, Hurricane<br />
Fran (Topsail Island, NC,<br />
1996)<br />
COASTAL CONSTRUCTION MANUAL<br />
2-21







