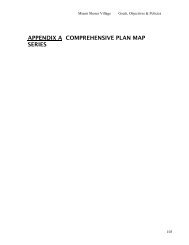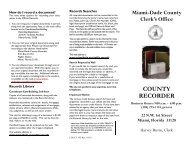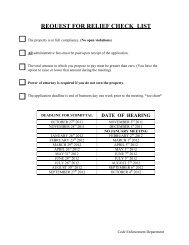Coastal Construction Manual - National Ready Mixed Concrete ...
Coastal Construction Manual - National Ready Mixed Concrete ...
Coastal Construction Manual - National Ready Mixed Concrete ...
Create successful ePaper yourself
Turn your PDF publications into a flip-book with our unique Google optimized e-Paper software.
GLOSSARY<br />
Volume I<br />
Basement – Under the <strong>National</strong> Flood Insurance Program, any area of a building having its floor<br />
subgrade on all sides. (Note: What is typically referred to as a “walkout basement,” which has a floor that<br />
is at or above grade on at least one side, is not considered a basement under the <strong>National</strong> Flood Insurance<br />
Program.)<br />
Beach nourishment – A project type that typically involve dredging or excavating hundreds of thousands<br />
to millions of cubic yards of sediment, and placing it along the shoreline.<br />
Bearing capacity (soils) – A measure of the ability of soil to support gravity loads without soil failure or<br />
excessive settlement.<br />
Berm – Horizontal portion of the backshore beach formed by sediments deposited by waves.<br />
Best Practices – Techniques that exceed the minimum requirements of model building codes; design and<br />
construction standards; or Federal, State, and local regulations.<br />
Breakaway wall – Under the <strong>National</strong> Flood Insurance Program, a wall that is not part of the structural<br />
support of the building and is intended through its design and construction to collapse under specific<br />
lateral loading forces without causing damage to the elevated portion of the building or supporting<br />
foundation system. Breakaway walls are required by the <strong>National</strong> Flood Insurance Program regulations<br />
for any enclosures constructed below the Base Flood Elevation beneath elevated buildings in <strong>Coastal</strong> High<br />
Hazard Areas (also referred to as Zone V). In addition, breakaway walls are recommended in areas where<br />
flood waters flow at high velocities or contain ice or other debris.<br />
Building code – Regulations adopted by local governments that establish standards for construction,<br />
modification, and repair of buildings and other structures.<br />
Building use – What occupants will do in the building. The intended use of the building will affect its<br />
layout, form, and function.<br />
Building envelope – Cladding, roofing, exterior walls, glazing, door assemblies, window assemblies,<br />
skylight assemblies, and other components enclosing the building.<br />
Building systems – Exposed structural, window, or roof systems.<br />
Built-up roof covering – Two or more layers of felt cemented together and surfaced with a cap sheet,<br />
mineral aggregate, smooth coating, or similar surfacing material.<br />
Bulkhead – Wall or other structure, often of wood, steel, stone, or concrete, designed to retain or prevent<br />
sliding or erosion of the land. Occasionally, bulkheads are used to protect against wave action.<br />
C<br />
Cladding – Exterior surface of the building envelope that is directly loaded by the wind.<br />
Closed foundation – A foundation that does not allow water to pass easily through the foundation<br />
elements below an elevated building. Examples of closed foundations include crawlspace foundations<br />
and stem wall foundations, which are usually filled with compacted soil, slab-on-grade foundations, and<br />
continuous perimeter foundation walls.<br />
G-2 COASTAL CONSTRUCTION MANUAL







