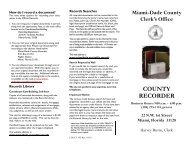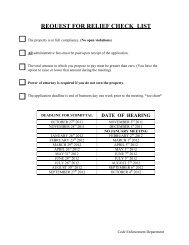Coastal Construction Manual - National Ready Mixed Concrete ...
Coastal Construction Manual - National Ready Mixed Concrete ...
Coastal Construction Manual - National Ready Mixed Concrete ...
You also want an ePaper? Increase the reach of your titles
YUMPU automatically turns print PDFs into web optimized ePapers that Google loves.
HISTORICAL PERSPECTIVE 2<br />
corrosion of metal building components. Nails, screws, sheet-metal connector straps, and truss plates made<br />
of ferrous metals are the most likely to corrode. Decks and roofs supported by inadequately embedded<br />
vertical members, especially those that are multiple stories, can lead to major structural damage even during<br />
minor flood and erosion events. Failure to adequately connect porch roofs and to limit the size of roof<br />
overhangs can lead to extensive damage to the building envelope during minor wind events. Roof overhangs<br />
should be designed to remain intact without vertical supports. Alternatively, supports should be designed to<br />
the same standards as the main foundation. Decks must be designed to withstand all design loads or should<br />
be designed so that they do not damage the main building when they fail.<br />
Building envelopes are susceptible to wind damage, wind debris,<br />
and water penetration. Protection of the entire building envelope<br />
is necessary in high-wind areas. It is recommended that glazing<br />
in hurricane-prone areas be protected; however, in wind-borne<br />
debris regions as defined by the governing building code and<br />
ASCE-7, glazing is required to be protected by temporary or<br />
permanent storm shutters or impact-resistant glass. In addition to<br />
preventing pressurization, opening protection will reduce damage<br />
caused by wind, wind-borne debris, and rainfall penetration.<br />
CROSS REFERENCE<br />
Chapter 11 provides a detailed<br />
discussion of building envelope<br />
design, including exterior walls,<br />
windows, doors, and roofs.<br />
However, proper specification of windows, doors, and their attachment to the structural frame is essential<br />
for full protection. Figure 2-16 shows two similar buildings in the same neighborhood that survived<br />
Hurricane Charley. The building on the left lost its roof structure due to internal pressurization resulting<br />
from unprotected windows and doors. The building on the right was protected with shutters and the roof<br />
sustained relatively minor damage.<br />
Many commonly used residential roofing designs, techniques, systems, and materials are susceptible to<br />
damage from wind and wind-borne debris. Designers should carefully consider the selection and attachment<br />
of roof sheathing and roof coverings in coastal areas. Low-slope roofs may experience higher wind loads and<br />
must effectively drain the heavy rains accompanying coastal storms. As with all houses, the designer should<br />
Figure 2-16.<br />
The unprotected building sustained roof damage due to pressurization (left) while the other sustained only minor<br />
damage because it was protected by shutters (right), Hurricane Charley (Captiva Island, FL, 2004)<br />
COASTAL CONSTRUCTION MANUAL<br />
2-23







