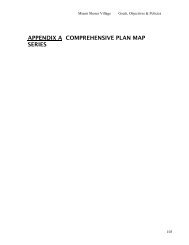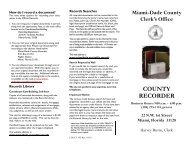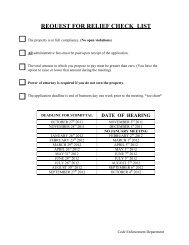Coastal Construction Manual - National Ready Mixed Concrete ...
Coastal Construction Manual - National Ready Mixed Concrete ...
Coastal Construction Manual - National Ready Mixed Concrete ...
Create successful ePaper yourself
Turn your PDF publications into a flip-book with our unique Google optimized e-Paper software.
6 FUNDAMENTALS OF RISK ANALYSIS AND RISK REDUCTION<br />
a danger to the public and buildings associated with utilities required to maintain the use of other<br />
buildings in this category.<br />
Performance expectations for buildings vary widely depending on the type of hazard being resisted.<br />
Selection of the design event in the I-Codes is determined by the hazard type, the risk category of building,<br />
and the type of building damage expected. Selecting a higher risk category for most residential buildings<br />
should result in a higher final design wind pressure for design and should improve building performance in<br />
high-wind events. It can also result in additional freeboard in Zone V and <strong>Coastal</strong> A Zone if using ASCE<br />
24 in flood design.<br />
For flood hazard design, the building is divided into two<br />
distinct parts: the foundation and the main structure. For the<br />
foundation, standard methods of design target an essentially<br />
elastic response of the foundation for the design event such that<br />
little or no structural damage is expected. The main structure<br />
is designed to be constructed above the DFE to eliminate the<br />
need for designing it to resist flood loads. If flooding occurs<br />
at an elevation higher than the DFE, flood loads can be<br />
significant where flood waters impact solid walls (as opposed<br />
to open foundation elements). Additionally, a water level only<br />
a few inches above the minimum floor elevation can result in<br />
damage to walls and floors, and the loss of floor insulation,<br />
wiring, and ductwork. The IRC incorporates freeboard<br />
for houses in Zone V and <strong>Coastal</strong> A Zone, and the IBC<br />
NOTE<br />
Designing to only minimum code<br />
and regulatory requirements<br />
may result in designs based on<br />
different levels of risk for different<br />
hazards. The importance of each<br />
hazard level addressed by such<br />
requirements, and whether an<br />
acceptable level of residual risk<br />
remains, should therefore be<br />
carefully considered during the<br />
design process.<br />
incorporates freeboard for buildings by virtue of using ASCE 24. Including freeboard in the building design<br />
provides a safety factor against damage to the main structure and its contents caused by flood elevations<br />
in excess of the design flood. While codes and standards set minimum freeboard requirements, a risk<br />
assessment may indicate the merits of incorporating additional freeboard above the minimum requirements<br />
(see Sections 6.2.1.3 and 6.3).<br />
For wind hazard design, standard methods of design also target an essentially elastic response of the<br />
building structure for the design event (i.e., 700-year wind speed, 3-second gust per ASCE 7-10) such that<br />
little or no structural damage is expected. For wind speeds in excess of the design event, wind pressures<br />
increase predictably with wind velocity, and factors of safety associated with material resistances provide a<br />
margin against structural failure.<br />
For seismic hazard design, life safety of the occupants is<br />
the primary focus rather than preventing any damage to the<br />
building. All portions of the building should be designed to<br />
resist the earthquake loads. Buildings are designed using the<br />
Maximum Considered Earthquake (i.e., 1 percent in 50 years)<br />
and include factors such as ground motion and peak ground<br />
acceleration. Adjustment factors are applied to design criteria<br />
based on the risk category for the building.<br />
For erosion hazard design for bluff-top buildings, the ratio<br />
of soil strength to soil stresses is commonly used as the safety<br />
factor by geotechnical engineers when determining the risk of<br />
NOTE<br />
In the past, little thought was<br />
given to mitigation. Homeowners<br />
relied on insurance for<br />
replacement costs when a natural<br />
hazard event occurred, without<br />
regard to the inconvenience and<br />
disruption of their daily lives.<br />
Taking a mitigation approach can<br />
reduce these disruptions and<br />
inconveniences.<br />
6-8 COASTAL CONSTRUCTION MANUAL







