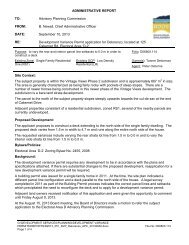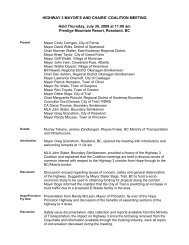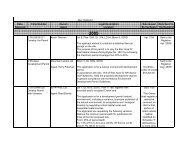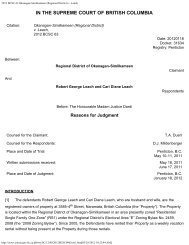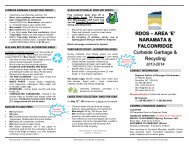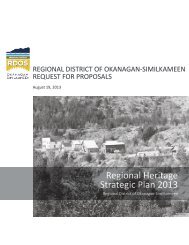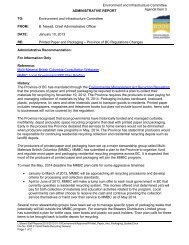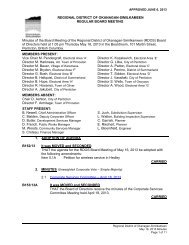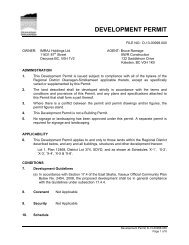Naramata Zoning Bylaw No. 2459, 2008 - Rdosmaps.bc.ca
Naramata Zoning Bylaw No. 2459, 2008 - Rdosmaps.bc.ca
Naramata Zoning Bylaw No. 2459, 2008 - Rdosmaps.bc.ca
Create successful ePaper yourself
Turn your PDF publications into a flip-book with our unique Google optimized e-Paper software.
7.5 Compliance with Provincial Agricultural Land Commission Act and<br />
Regulation<br />
.1 Where land subject to this <strong>Bylaw</strong> is lo<strong>ca</strong>ted within the Agricultural Land<br />
Reserve (ALR), the minimum parcel sizes noted within the zones designated<br />
in this <strong>Bylaw</strong> shall also apply when that land is:<br />
a) excluded from the ALR, or,<br />
b) approved for subdivision within the ALR pursuant to Provincial<br />
Agricultural Acts and Statutes, Regulations thereto, or Orders of the<br />
Commission, or,<br />
c) exempted by provincial enactments thereto, or Order of the Commission.<br />
7.6 Riparian Assessment Area<br />
.1 For residential, commercial, and/or industrial uses, no alteration of land or<br />
development shall be permitted:<br />
a) within the “riparian assessment area” defined as the area within 30.0<br />
metres of the high water mark of a watercourse;<br />
b) within 30.0 metres of the top of the ravine bank in the <strong>ca</strong>se of a ravine<br />
less than 60.0 metres wide; and<br />
c) within 10.0 metres of the top of the ravine bank in the <strong>ca</strong>se of a wider<br />
ravine.<br />
<strong>No</strong>te: agricultural activities are exempt from Section 7.6 (Riparian<br />
Assessment Area), but are subject to the requirements of Section 7.22<br />
(Setbacks for Buildings, Structures and Areas for Farm uses). xi<br />
7.7 Projections<br />
Subject to setbacks that may be more stringent provided elsewhere in this <strong>Bylaw</strong>,<br />
the following regulations apply to projections on buildings:<br />
.1 Gutters, eaves, sunshades, cornices, belt courses and sills may project into<br />
required setbacks to a maximum of 0.6 metres measured horizontally;<br />
.2 Unenclosed access ramps for physi<strong>ca</strong>lly disabled persons may project fully<br />
into required setbacks;<br />
.3 In Residential zones the following features may project into the required<br />
setbacks:<br />
a) chimneys, bay windows or other architectural projections which do not<br />
comprise more than 25% of the total face of a wall and do not project<br />
more than 0.6 metres measured horizontally; and<br />
b) unenclosed stairwells, balconies, porches or <strong>ca</strong>nopies, if the projections<br />
measured horizontally do not extend more than 1.5 metres into the front<br />
setback or more than 2.0 metres into the rear setback.<br />
.4 In no <strong>ca</strong>se shall a projection cross a parcel line.<br />
xi Amendment <strong>Bylaw</strong> <strong>No</strong>. 2483, 2010 – adopted April 7, 2011<br />
Rural <strong>Naramata</strong> <strong>Zoning</strong> <strong>Bylaw</strong> <strong>2459</strong>, <strong>2008</strong> 22



