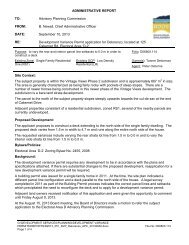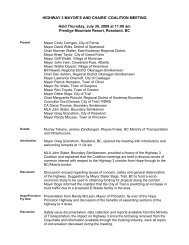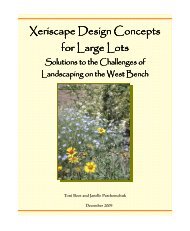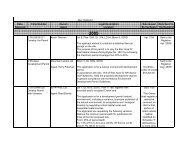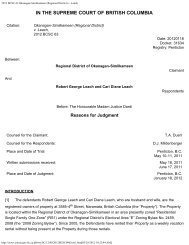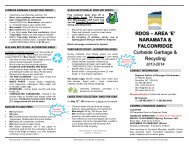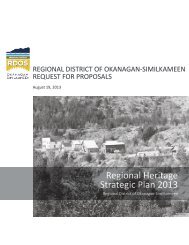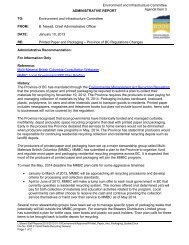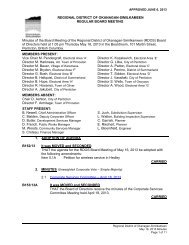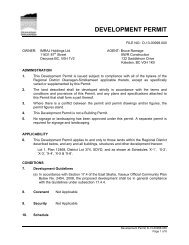Naramata Zoning Bylaw No. 2459, 2008 - Rdosmaps.bc.ca
Naramata Zoning Bylaw No. 2459, 2008 - Rdosmaps.bc.ca
Naramata Zoning Bylaw No. 2459, 2008 - Rdosmaps.bc.ca
Create successful ePaper yourself
Turn your PDF publications into a flip-book with our unique Google optimized e-Paper software.
ii) Rear parcel line:<br />
iii) Exterior side parcel line:<br />
iv) Interior side parcel line:<br />
b) Accessory buildings and structures:<br />
7.5 metres<br />
4.5 metres<br />
4.5 metres<br />
i) Front parcel line: 7.5 metres<br />
ii) Rear parcel line:<br />
iii) Exterior side parcel line:<br />
iv) Interior side parcel line:<br />
3.0 metres<br />
4.5 metres<br />
3.5 metres<br />
c) Despite Section 12.1.7(a) and (b) internal parcel lines for a strata<br />
subdivision are subject to Section 7.21.<br />
12.1.8 Maximum Height:<br />
a) <strong>No</strong> building shall exceed a height of 10.0 metres;<br />
b) <strong>No</strong> accessory building or structure shall exceed a height of 4.5 metres.<br />
12.1.9 Maximum Parcel Coverage:<br />
a) 50%.<br />
12.1.10 Requirements for Amenity and open space area:<br />
a) 40 m 2 for each dwelling unit;<br />
b) a minimum of 25% of required amenity and open space areas shall<br />
be at grade, and the remainder shall be provided in a convenient<br />
and accessible lo<strong>ca</strong>tion within the development;<br />
c) for the purpose of <strong>ca</strong>lculating the amenity and open space area<br />
requirement, any indoor amenity space provided shall be counted<br />
as double its actual floor area and credited towards this<br />
requirement;<br />
d) the amenity and open space areas shall not include parking areas,<br />
driveways, service or storage areas, or setbacks, except the rear<br />
yard setbacks;<br />
e) where more than 900 m 2 of amenity and open space area is<br />
required, two or more areas may be provided;<br />
f) amenity and open space areas shall be of a grass or asphalt<br />
surface and shall be properly lands<strong>ca</strong>ped with natural or introduced<br />
vegetation.<br />
12.1.11 Minimum Building Width and Width-to-Length Ratio:<br />
a) Principal dwellings: 5 m width, as originally designed and<br />
constructed, and a width-to-length ratio of 1:4 or less.<br />
Rural <strong>Naramata</strong> <strong>Zoning</strong> <strong>Bylaw</strong> <strong>2459</strong>, <strong>2008</strong> 64



