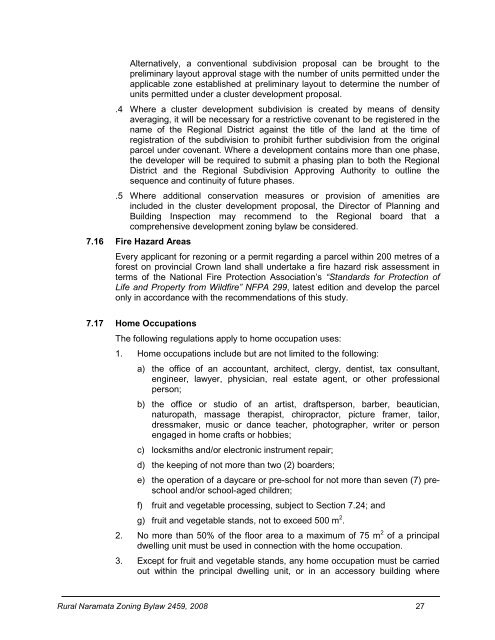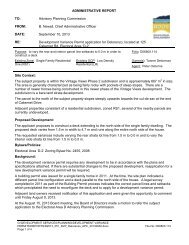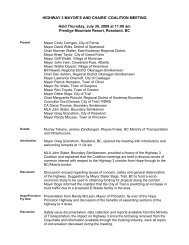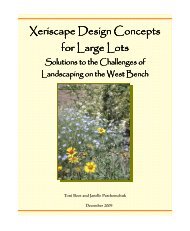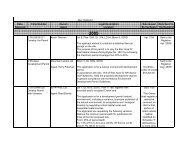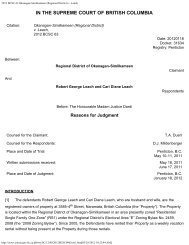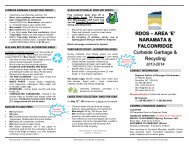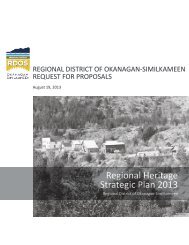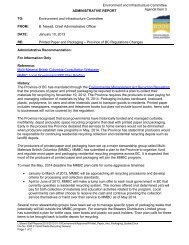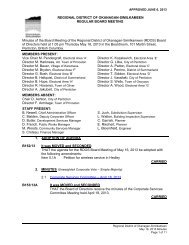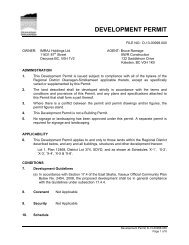Naramata Zoning Bylaw No. 2459, 2008 - Rdosmaps.bc.ca
Naramata Zoning Bylaw No. 2459, 2008 - Rdosmaps.bc.ca
Naramata Zoning Bylaw No. 2459, 2008 - Rdosmaps.bc.ca
You also want an ePaper? Increase the reach of your titles
YUMPU automatically turns print PDFs into web optimized ePapers that Google loves.
Alternatively, a conventional subdivision proposal <strong>ca</strong>n be brought to the<br />
preliminary layout approval stage with the number of units permitted under the<br />
appli<strong>ca</strong>ble zone established at preliminary layout to determine the number of<br />
units permitted under a cluster development proposal.<br />
.4 Where a cluster development subdivision is created by means of density<br />
averaging, it will be necessary for a restrictive covenant to be registered in the<br />
name of the Regional District against the title of the land at the time of<br />
registration of the subdivision to prohibit further subdivision from the original<br />
parcel under covenant. Where a development contains more than one phase,<br />
the developer will be required to submit a phasing plan to both the Regional<br />
District and the Regional Subdivision Approving Authority to outline the<br />
sequence and continuity of future phases.<br />
.5 Where additional conservation measures or provision of amenities are<br />
included in the cluster development proposal, the Director of Planning and<br />
Building Inspection may recommend to the Regional board that a<br />
comprehensive development zoning bylaw be considered.<br />
7.16 Fire Hazard Areas<br />
Every appli<strong>ca</strong>nt for rezoning or a permit regarding a parcel within 200 metres of a<br />
forest on provincial Crown land shall undertake a fire hazard risk assessment in<br />
terms of the National Fire Protection Association’s “Standards for Protection of<br />
Life and Property from Wildfire” NFPA 299, latest edition and develop the parcel<br />
only in accordance with the recommendations of this study.<br />
7.17 Home Occupations<br />
The following regulations apply to home occupation uses:<br />
1. Home occupations include but are not limited to the following:<br />
a) the office of an accountant, architect, clergy, dentist, tax consultant,<br />
engineer, lawyer, physician, real estate agent, or other professional<br />
person;<br />
b) the office or studio of an artist, draftsperson, barber, beautician,<br />
naturopath, massage therapist, chiropractor, picture framer, tailor,<br />
dressmaker, music or dance teacher, photographer, writer or person<br />
engaged in home crafts or hobbies;<br />
c) locksmiths and/or electronic instrument repair;<br />
d) the keeping of not more than two (2) boarders;<br />
e) the operation of a day<strong>ca</strong>re or pre-school for not more than seven (7) preschool<br />
and/or school-aged children;<br />
f) fruit and vegetable processing, subject to Section 7.24; and<br />
g) fruit and vegetable stands, not to exceed 500 m 2 .<br />
2. <strong>No</strong> more than 50% of the floor area to a maximum of 75 m 2 of a principal<br />
dwelling unit must be used in connection with the home occupation.<br />
3. Except for fruit and vegetable stands, any home occupation must be <strong>ca</strong>rried<br />
out within the principal dwelling unit, or in an accessory building where<br />
Rural <strong>Naramata</strong> <strong>Zoning</strong> <strong>Bylaw</strong> <strong>2459</strong>, <strong>2008</strong> 27


