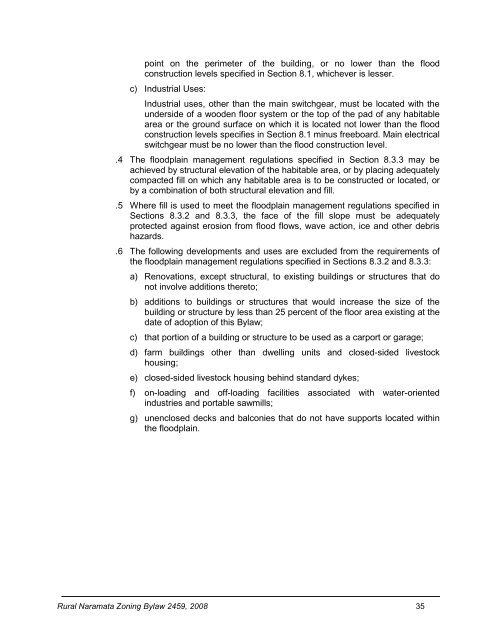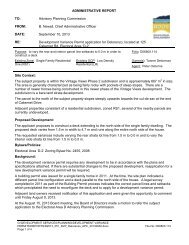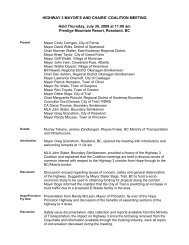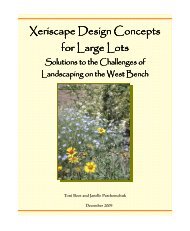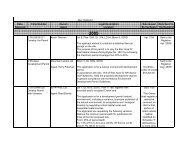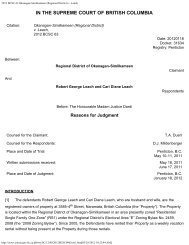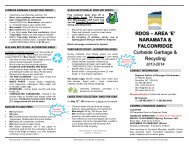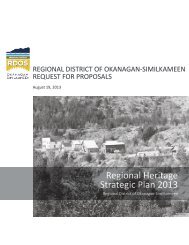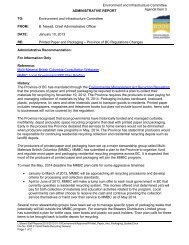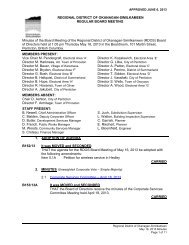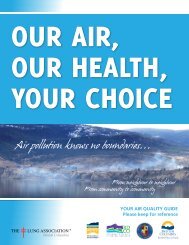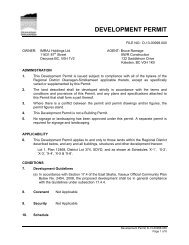Naramata Zoning Bylaw No. 2459, 2008 - Rdosmaps.bc.ca
Naramata Zoning Bylaw No. 2459, 2008 - Rdosmaps.bc.ca
Naramata Zoning Bylaw No. 2459, 2008 - Rdosmaps.bc.ca
Create successful ePaper yourself
Turn your PDF publications into a flip-book with our unique Google optimized e-Paper software.
point on the perimeter of the building, or no lower than the flood<br />
construction levels specified in Section 8.1, whichever is lesser.<br />
c) Industrial Uses:<br />
Industrial uses, other than the main switchgear, must be lo<strong>ca</strong>ted with the<br />
underside of a wooden floor system or the top of the pad of any habitable<br />
area or the ground surface on which it is lo<strong>ca</strong>ted not lower than the flood<br />
construction levels specifies in Section 8.1 minus freeboard. Main electri<strong>ca</strong>l<br />
switchgear must be no lower than the flood construction level.<br />
.4 The floodplain management regulations specified in Section 8.3.3 may be<br />
achieved by structural elevation of the habitable area, or by placing adequately<br />
compacted fill on which any habitable area is to be constructed or lo<strong>ca</strong>ted, or<br />
by a combination of both structural elevation and fill.<br />
.5 Where fill is used to meet the floodplain management regulations specified in<br />
Sections 8.3.2 and 8.3.3, the face of the fill slope must be adequately<br />
protected against erosion from flood flows, wave action, ice and other debris<br />
hazards.<br />
.6 The following developments and uses are excluded from the requirements of<br />
the floodplain management regulations specified in Sections 8.3.2 and 8.3.3:<br />
a) Renovations, except structural, to existing buildings or structures that do<br />
not involve additions thereto;<br />
b) additions to buildings or structures that would increase the size of the<br />
building or structure by less than 25 percent of the floor area existing at the<br />
date of adoption of this <strong>Bylaw</strong>;<br />
c) that portion of a building or structure to be used as a <strong>ca</strong>rport or garage;<br />
d) farm buildings other than dwelling units and closed-sided livestock<br />
housing;<br />
e) closed-sided livestock housing behind standard dykes;<br />
f) on-loading and off-loading facilities associated with water-oriented<br />
industries and portable sawmills;<br />
g) unenclosed decks and balconies that do not have supports lo<strong>ca</strong>ted within<br />
the floodplain.<br />
Rural <strong>Naramata</strong> <strong>Zoning</strong> <strong>Bylaw</strong> <strong>2459</strong>, <strong>2008</strong> 35


