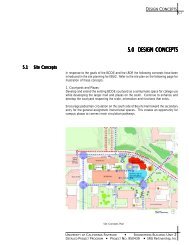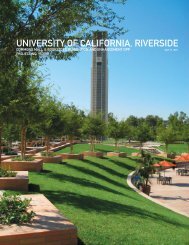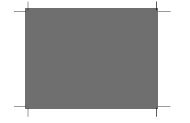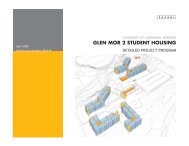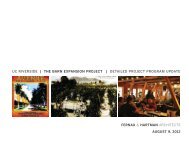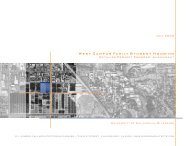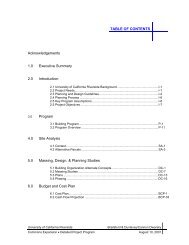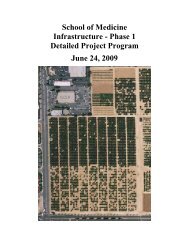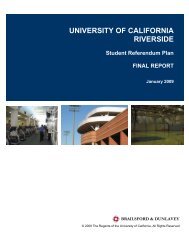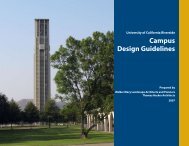- Page 1 and 2:
Transition Plan
- Page 3 and 4:
Report #UCR P5508 Pierce Annex Repo
- Page 5 and 6:
Report #UCR P5508 Pierce Annex Repo
- Page 7 and 8:
Report #UCR P5508 Pierce Annex Repo
- Page 9 and 10:
Report #UCR P5508 Pierce Annex Repo
- Page 11 and 12:
Report #UCR P5508 Pierce Annex Repo
- Page 13 and 14:
Report #UCR P5508 Pierce Annex Repo
- Page 15 and 16:
Report #UCR P5508 Pierce Annex Repo
- Page 17 and 18:
Report #UCR P5508 Pierce Annex Repo
- Page 19 and 20:
Report #UCR P5508 Pierce Annex Repo
- Page 21 and 22:
Report #UCR P5508 Pierce Annex Repo
- Page 23 and 24:
Report #UCR P5508 Pierce Annex Repo
- Page 25 and 26:
Report #UCR P5508 Pierce Annex Repo
- Page 27 and 28:
Report #UCR P5508 Pierce Annex Repo
- Page 29 and 30:
Report #UCR P5508 Pierce Annex Repo
- Page 31 and 32:
Report #UCR P5508 Pierce Annex Repo
- Page 33 and 34:
Report #UCR P5508 Pierce Annex Repo
- Page 35 and 36:
University of California at Riversi
- Page 37 and 38:
University of California at Riversi
- Page 39 and 40:
University of California at Riversi
- Page 41 and 42:
University of California at Riversi
- Page 43 and 44:
University of California at Riversi
- Page 45 and 46:
University of California at Riversi
- Page 47 and 48:
University of California at Riversi
- Page 49 and 50:
University of California at Riversi
- Page 51 and 52:
University of California at Riversi
- Page 53 and 54:
University of California at Riversi
- Page 55 and 56:
University of California at Riversi
- Page 57 and 58:
University of California at Riversi
- Page 59 and 60:
University of California at Riversi
- Page 61 and 62:
University of California at Riversi
- Page 63 and 64:
University of California at Riversi
- Page 65 and 66:
University of California at Riversi
- Page 67 and 68:
University of California at Riversi
- Page 69 and 70:
Americans with Disabilities Act of
- Page 71 and 72:
28. Water Fountains (Drinking) - 1s
- Page 73 and 74:
84. Protruding Objects - Room #105
- Page 75 and 76:
143.Aisles - Room #205 on the 2nd F
- Page 77 and 78:
200.Identification Symbols, Restroo
- Page 79 and 80:
University of California at Riversi
- Page 81 and 82:
University of California at Riversi
- Page 83 and 84:
University of California at Riversi
- Page 85 and 86:
University of California at Riversi
- Page 87 and 88:
University of California at Riversi
- Page 89 and 90:
University of California at Riversi
- Page 91 and 92:
University of California at Riversi
- Page 93 and 94:
University of California at Riversi
- Page 95 and 96:
University of California at Riversi
- Page 97 and 98:
University of California at Riversi
- Page 99 and 100:
University of California at Riversi
- Page 101 and 102:
University of California at Riversi
- Page 103 and 104:
University of California at Riversi
- Page 105 and 106:
University of California at Riversi
- Page 107 and 108:
University of California at Riversi
- Page 109 and 110:
University of California at Riversi
- Page 111 and 112:
University of California at Riversi
- Page 113 and 114:
University of California at Riversi
- Page 115 and 116:
University of California at Riversi
- Page 117 and 118:
University of California at Riversi
- Page 119 and 120:
University of California at Riversi
- Page 121 and 122:
University of California at Riversi
- Page 123 and 124:
University of California at Riversi
- Page 125 and 126:
University of California at Riversi
- Page 127 and 128:
University of California at Riversi
- Page 129 and 130:
University of California at Riversi
- Page 131 and 132:
University of California at Riversi
- Page 133 and 134:
University of California at Riversi
- Page 135 and 136:
University of California at Riversi
- Page 137 and 138:
University of California at Riversi
- Page 139 and 140:
University of California at Riversi
- Page 141 and 142:
University of California at Riversi
- Page 143 and 144:
University of California at Riversi
- Page 145 and 146:
University of California at Riversi
- Page 147 and 148:
University of California at Riversi
- Page 149 and 150:
University of California at Riversi
- Page 151 and 152:
University of California at Riversi
- Page 153 and 154:
University of California at Riversi
- Page 155 and 156:
University of California at Riversi
- Page 157 and 158:
University of California at Riversi
- Page 159 and 160:
University of California at Riversi
- Page 161 and 162:
University of California at Riversi
- Page 163 and 164:
University of California at Riversi
- Page 165 and 166:
University of California at Riversi
- Page 167 and 168:
University of California at Riversi
- Page 169 and 170:
University of California at Riversi
- Page 171 and 172:
University of California at Riversi
- Page 173 and 174:
University of California at Riversi
- Page 175 and 176:
University of California at Riversi
- Page 177 and 178:
University of California at Riversi
- Page 179 and 180:
University of California at Riversi
- Page 181 and 182:
University of California at Riversi
- Page 183 and 184:
University of California at Riversi
- Page 185 and 186:
University of California at Riversi
- Page 187 and 188:
University of California at Riversi
- Page 189 and 190:
University of California at Riversi
- Page 191 and 192:
University of California at Riversi
- Page 193 and 194:
University of California at Riversi
- Page 195 and 196:
University of California at Riversi
- Page 197 and 198:
University of California at Riversi
- Page 199 and 200:
University of California at Riversi
- Page 201 and 202:
University of California at Riversi
- Page 203 and 204:
University of California at Riversi
- Page 205 and 206:
University of California at Riversi
- Page 207 and 208:
University of California at Riversi
- Page 209 and 210:
University of California at Riversi
- Page 211 and 212:
University of California at Riversi
- Page 213 and 214:
University of California at Riversi
- Page 215 and 216:
University of California at Riversi
- Page 217 and 218:
University of California at Riversi
- Page 219 and 220:
University of California at Riversi
- Page 221 and 222:
University of California at Riversi
- Page 223 and 224:
University of California at Riversi
- Page 225 and 226:
University of California at Riversi
- Page 227 and 228:
University of California at Riversi
- Page 229 and 230:
University of California at Riversi
- Page 231 and 232:
University of California at Riversi
- Page 233 and 234:
University of California at Riversi
- Page 235 and 236:
University of California at Riversi
- Page 237 and 238:
University of California at Riversi
- Page 239 and 240:
University of California at Riversi
- Page 241 and 242:
University of California at Riversi
- Page 243 and 244:
University of California at Riversi
- Page 245 and 246:
University of California at Riversi
- Page 247 and 248:
University of California at Riversi
- Page 249 and 250:
University of California at Riversi
- Page 251 and 252:
University of California at Riversi
- Page 253 and 254:
University of California at Riversi
- Page 255 and 256:
University of California at Riversi
- Page 257 and 258:
University of California at Riversi
- Page 259 and 260:
University of California at Riversi
- Page 261 and 262:
University of California at Riversi
- Page 263 and 264:
University of California at Riversi
- Page 265 and 266:
University of California at Riversi
- Page 267 and 268:
University of California at Riversi
- Page 269 and 270:
University of California at Riversi
- Page 271 and 272:
University of California at Riversi
- Page 273 and 274:
University of California at Riversi
- Page 275 and 276:
University of California at Riversi
- Page 277 and 278:
University of California at Riversi
- Page 279 and 280:
University of California at Riversi
- Page 281 and 282:
University of California at Riversi
- Page 283 and 284:
University of California at Riversi
- Page 285 and 286:
University of California at Riversi
- Page 287 and 288:
University of California at Riversi
- Page 289 and 290:
University of California at Riversi
- Page 291 and 292:
University of California at Riversi
- Page 293 and 294:
University of California at Riversi
- Page 295 and 296:
University of California at Riversi
- Page 297 and 298:
University of California at Riversi
- Page 299 and 300:
University of California at Riversi
- Page 301 and 302:
University of California at Riversi
- Page 303 and 304:
University of California at Riversi
- Page 305 and 306:
University of California at Riversi
- Page 307 and 308:
University of California at Riversi
- Page 309 and 310:
University of California at Riversi
- Page 311 and 312:
University of California at Riversi
- Page 313 and 314:
University of California at Riversi
- Page 315 and 316:
University of California at Riversi
- Page 317 and 318:
University of California at Riversi
- Page 319 and 320:
University of California at Riversi
- Page 321 and 322:
University of California at Riversi
- Page 323 and 324:
University of California at Riversi
- Page 325 and 326:
University of California at Riversi
- Page 327 and 328:
University of California at Riversi
- Page 329 and 330:
University of California at Riversi
- Page 331 and 332:
University of California at Riversi
- Page 333 and 334: University of California at Riversi
- Page 335 and 336: University of California at Riversi
- Page 337 and 338: University of California at Riversi
- Page 339 and 340: University of California at Riversi
- Page 341 and 342: University of California at Riversi
- Page 343 and 344: University of California at Riversi
- Page 345 and 346: University of California at Riversi
- Page 347 and 348: University of California at Riversi
- Page 349 and 350: University of California at Riversi
- Page 351 and 352: University of California at Riversi
- Page 353 and 354: University of California at Riversi
- Page 355 and 356: University of California at Riversi
- Page 357 and 358: University of California at Riversi
- Page 359 and 360: University of California at Riversi
- Page 361 and 362: University of California at Riversi
- Page 363 and 364: University of California at Riversi
- Page 365 and 366: University of California at Riversi
- Page 367 and 368: University of California at Riversi
- Page 369 and 370: University of California at Riversi
- Page 371 and 372: University of California at Riversi
- Page 373 and 374: University of California at Riversi
- Page 375 and 376: University of California at Riversi
- Page 377 and 378: University of California at Riversi
- Page 379 and 380: University of California at Riversi
- Page 381 and 382: University of California at Riversi
- Page 383: University of California at Riversi
- Page 387 and 388: University of California at Riversi
- Page 389 and 390: University of California at Riversi
- Page 391 and 392: University of California at Riversi
- Page 393 and 394: University of California at Riversi
- Page 395 and 396: University of California at Riversi
- Page 397 and 398: University of California at Riversi
- Page 399 and 400: University of California at Riversi
- Page 401 and 402: University of California at Riversi
- Page 403 and 404: University of California at Riversi
- Page 405 and 406: University of California at Riversi
- Page 407 and 408: University of California at Riversi
- Page 409 and 410: University of California at Riversi
- Page 411 and 412: University of California at Riversi
- Page 413 and 414: University of California at Riversi
- Page 415 and 416: University of California at Riversi
- Page 417 and 418: University of California at Riversi
- Page 419 and 420: University of California at Riversi
- Page 421 and 422: University of California at Riversi
- Page 423 and 424: University of California at Riversi
- Page 425 and 426: University of California at Riversi
- Page 427 and 428: University of California at Riversi
- Page 429 and 430: University of California at Riversi
- Page 431 and 432: University of California at Riversi
- Page 433 and 434: University of California at Riversi
- Page 435 and 436:
University of California at Riversi
- Page 437 and 438:
University of California at Riversi
- Page 439 and 440:
University of California at Riversi
- Page 441 and 442:
University of California at Riversi
- Page 443 and 444:
University of California at Riversi
- Page 445 and 446:
University of California at Riversi
- Page 447 and 448:
University of California at Riversi
- Page 449 and 450:
University of California at Riversi
- Page 451 and 452:
University of California at Riversi
- Page 453 and 454:
University of California at Riversi
- Page 455 and 456:
University of California at Riversi
- Page 457 and 458:
University of California at Riversi
- Page 459 and 460:
University of California at Riversi
- Page 461 and 462:
University of California at Riversi
- Page 463 and 464:
University of California at Riversi
- Page 465 and 466:
University of California at Riversi
- Page 467 and 468:
University of California at Riversi
- Page 469 and 470:
University of California at Riversi
- Page 471 and 472:
University of California at Riversi
- Page 473 and 474:
University of California at Riversi
- Page 475 and 476:
University of California at Riversi
- Page 477 and 478:
University of California at Riversi
- Page 479 and 480:
University of California at Riversi
- Page 481 and 482:
University of California at Riversi
- Page 483 and 484:
University of California at Riversi
- Page 485:
University of California at Riversi



