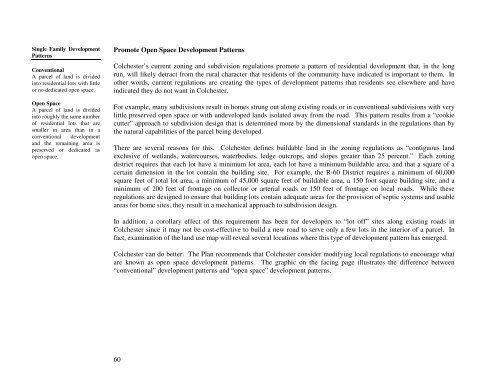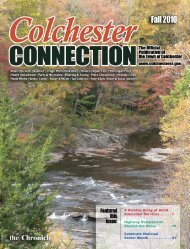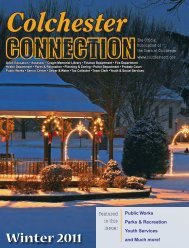2 - Town of Colchester
2 - Town of Colchester
2 - Town of Colchester
- No tags were found...
You also want an ePaper? Increase the reach of your titles
YUMPU automatically turns print PDFs into web optimized ePapers that Google loves.
Single Family Development<br />
Patterns<br />
Conventional<br />
A parcel <strong>of</strong> land is divided<br />
into residential lots with little<br />
or no dedicated open space.<br />
Open Space<br />
A parcel <strong>of</strong> land is divided<br />
into roughly the same number<br />
<strong>of</strong> residential lots that are<br />
smaller in area than in a<br />
conventional development<br />
and the remaining area is<br />
preserved or dedicated as<br />
open space.<br />
Promote Open Space Development Patterns<br />
<strong>Colchester</strong>’s current zoning and subdivision regulations promote a pattern <strong>of</strong> residential development that, in the long<br />
run, will likely detract from the rural character that residents <strong>of</strong> the community have indicated is important to them. In<br />
other words, current regulations are creating the types <strong>of</strong> development patterns that residents see elsewhere and have<br />
indicated they do not want in <strong>Colchester</strong>.<br />
For example, many subdivisions result in homes strung out along existing roads or in conventional subdivisions with very<br />
little preserved open space or with undeveloped lands isolated away from the road. This pattern results from a “cookie<br />
cutter” approach to subdivision design that is determined more by the dimensional standards in the regulations than by<br />
the natural capabilities <strong>of</strong> the parcel being developed.<br />
There are several reasons for this. <strong>Colchester</strong> defines buildable land in the zoning regulations as “contiguous land<br />
exclusive <strong>of</strong> wetlands, watercourses, waterbodies, ledge outcrops, and slopes greater than 25 percent.” Each zoning<br />
district requires that each lot have a minimum lot area, each lot have a minimum buildable area, and that a square <strong>of</strong> a<br />
certain dimension in the lot contain the building site. For example, the R-60 District requires a minimum <strong>of</strong> 60,000<br />
square feet <strong>of</strong> total lot area, a minimum <strong>of</strong> 45,000 square feet <strong>of</strong> buildable area, a 150 foot square building site, and a<br />
minimum <strong>of</strong> 200 feet <strong>of</strong> frontage on collector or arterial roads or 150 feet <strong>of</strong> frontage on local roads. While these<br />
regulations are designed to ensure that building lots contain adequate areas for the provision <strong>of</strong> septic systems and usable<br />
areas for home sites, they result in a mechanical approach to subdivision design.<br />
In addition, a corollary effect <strong>of</strong> this requirement has been for developers to “lot <strong>of</strong>f” sites along existing roads in<br />
<strong>Colchester</strong> since it may not be cost-effective to build a new road to serve only a few lots in the interior <strong>of</strong> a parcel. In<br />
fact, examination <strong>of</strong> the land use map will reveal several locations where this type <strong>of</strong> development pattern has emerged.<br />
<strong>Colchester</strong> can do better. The Plan recommends that <strong>Colchester</strong> consider modifying local regulations to encourage what<br />
are known as open space development patterns. The graphic on the facing page illustrates the difference between<br />
“conventional” development patterns and “open space” development patterns.<br />
60







