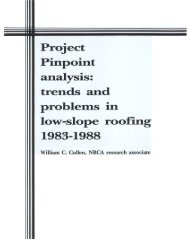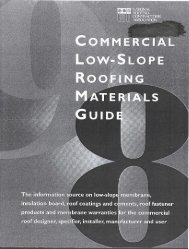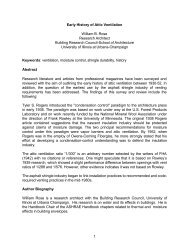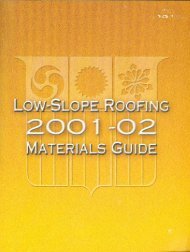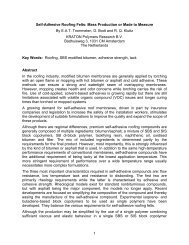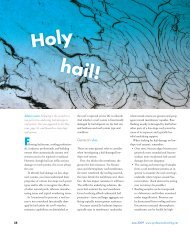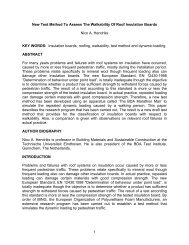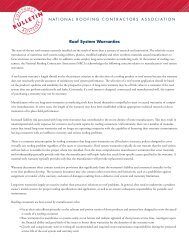! j I I - National Roofing Contractors Association
! j I I - National Roofing Contractors Association
! j I I - National Roofing Contractors Association
- No tags were found...
Create successful ePaper yourself
Turn your PDF publications into a flip-book with our unique Google optimized e-Paper software.
Underwriters Laboratories, Inc. Oass A Roof Component. UL File # R1111S. Specially approved for use in Carlisle NP mechanicallyfastened system without the use of overlay. ~: same as other Tem-Pro products. Warranty: same as other Tem-Pro products. Note:R-values, etc., same as others.Tem-Pro Fiber-Deck: Temple-Inland Fiber-Base HD integrally bonded to Tem-Pro polyisocyanurate foam insulation produces a roofingcomposite with a wide variety of applications. Factory Mutual approved in specific single-ply and BUR applications. Suitable for new andreroof systems.26. THERMAL FOAMS, INC.E~nded Polvstvrene: Thermal Foam EPS is recommended for use on building roofs that have normal roof temperature conditions. EPSshould not come in contact with steam pipes, heater vents, chimneys or other surfaces where temperatures exceed 150 F. It is notrecommended for non-ballasted applications where a sustained roof temperature will exceed 165 F. or exceed 180 F. intermittenttemperatures. Thermal Foam EPS is not recommended for use directly over a steel deck; a 15 minute thermal barrier should be installedon the metal deck first. Coal tar pitch, oil base or plastic roof cements are not recommended for use with Thermal Foam EPS. UL OassA and PM Class I tested and listed for insulated steel deck and gypsum and concrete deck roof constructions.Consult Thermal Foams, Inc. for further recommendations and applications.27. U.C. INDUSfRIESFoamular 150: PM Oass I and 1-(>0 or I-~ Insulated Roof Deck; UL Roof Deck Constr. 200, 237, 289; UL Class A; See UL FireResistance directory for below membrane design numbers P225, P251, P513, P701, P801, P803, PS14, PSIS, PW2, P922, P923. Productshould not be used in contact with chimneys, heater vents, steam pipes, roof membranes, or other surfaces where temperatures exceed 150F. Product should be installed under a membrane applied to a substrate having an adequate fire rating as required by building codes, overmetal or combustible deck. Separator sheet should be used where insulation may come in contact with PVC membrane if required bymembrane manufacturer. Any material containing organic solvents should not be used in direct contact with polystyrene insulation unlesspreviously evaluated.Foamular 250: UL Roof Deck Constr. 200, 237, 289; UL Class A; see UL Fire Resistance directory for below membrane design numbers~ P225, P251, P513, P701, P801, P803, PS14, PSIS, PW2, P922, P923. Tapered Foamular 250 is available for use in systems that bear a ULOass A rating. Product should not be used in contact with chimneys, heater vents, steam pipes, roof membranes or other surfaces wheretemperatures exceed ISO F. Product should be installed under a membrane applied to a substrate having an adequate fire rating asrequired by building codes, over metal or combustible deck. Separator sheet should be used where insulation may come in contact withPVC membrane if required by membrane manufacturer. Any material containing organic solvents should not be used in direct contactwith polystyrene insulation unless previously evaluated.Foamular 404: UL Roof Deck Constr. 1,2,3,9,14,27,58,87,200; UL Class A; PM Class I & 1-(>0 or I-~ Insulated Steel Roof Deck:UL Design Numbers for inverted roof insulation: P225, P226, P229, P235, P248, P404, P505, PS07, P701, P801, P803, P80S, PS11, PS13, PW2,PWB, P909, P912, P91S, P708. Product should not be used in contact with chimneys, heater vents, steam pipes, or other surfaces wheretemperatures exceed 150 F. Product should be installed under a membrane applied to a substrate having an adequate fire rating as requiredby building codes, over metal or combustible deck. Separator sheet should be used where insulation may come in contact with PVCmembrane if required by membrane manufacturer. Any material containing organic solvents should not be used in direct contact withpolystyrene insulation unless previously evaluated.28. WOOD FIBER INDUSfRIES§.L~: Structodek <strong>Roofing</strong> Substrate is an ideal wood fiberboard underlayment for fully or partially adhered, mechanically fastenedand ballasted single-ply systems. Attachment methods and other restrictions: Structodek is susceptible to deterioration if exposed to excessmoisture and should be installed over dry surfaces. Ponded water, snow, ice, and surface irregularities must be removed from roof surfaceprior to substrate attachment. In all cases, the insulation must be covered with membrane the same day the insulation is installed. Thedecision to reroof directly over an existing roof should be made by a qualified roofing technician after evaluation of the existing roofingsurfaces. Also refer to membrane manufacturer's instructions for recommendations on roof surface preparation. Keep Structodek <strong>Roofing</strong>Substrate dry during storage and installation. When stored outdoors, product must be kept off the ground and protected by a wate rproofcovering. If product becomes wet, it must be dried before installation. Since all wood fiber products are susceptible to expan!.ion &contraction (primarily in high humidity areas) it is recommended that a gap between panels of 1/16" to 1/8" be maintained in order toreduce the incidence of buckling.Structodek FS: Structodek FS <strong>Roofing</strong> Substrate is a wood fiber recovery board with a factory-applied 28 lb. fiberglass base sheet onthe top surface. The base sheet, laminated to the substrate board with an asphalt adhesive, is offset from the panel to provide a 3/4"shiplap on two adjacent edges. Other edges are cut square to produce well aligned joints. Nominal substrate size is 1/2" x 3' x 8 1/2'(actual insulation size is 3/8" x 35 1/4" x 102"). Substrate is packaged with three extra base sheets 3' x 8 1/2' for cutouts and edges.Attachment methods and other restrictions: Lay substrate panels in parallel rows with end joints staggered in adjacent rows. Place lappedand non-lapped ends and edges closely but not forced together. Protect all edges from exposure to direct flame. Anchor substrate panelswith Factory Mutual-approved fastener and plate assembly. Secure full-size panels with a minimum of eight fasteners and smaller sizeswith one fastener per 2 sq. ft. of panel. Cover intersections at walls, cutouts, vents, skylights and other non-protected edges with 6-in.-widebase sheet strips secured with mechanical fasteners or nonflammable roofing adhesive. Strips of base sheet may be cut from extra sheets~,400


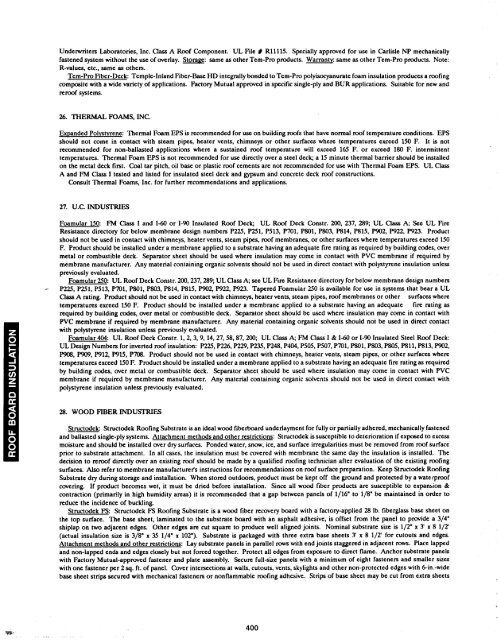
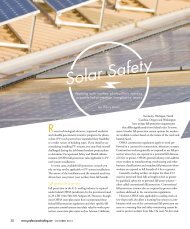
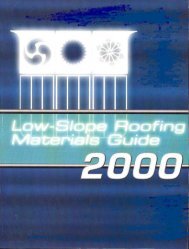
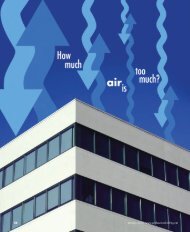
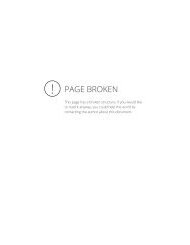
![Wm] - National Roofing Contractors Association](https://img.yumpu.com/36696816/1/190x245/wm-national-roofing-contractors-association.jpg?quality=85)
