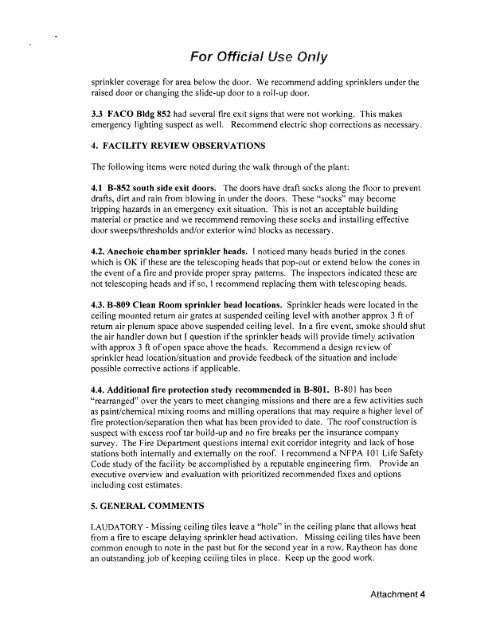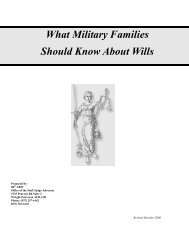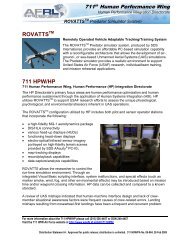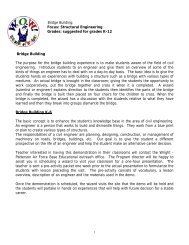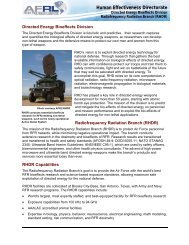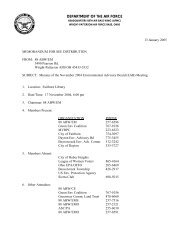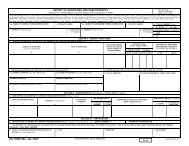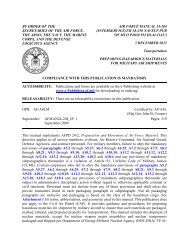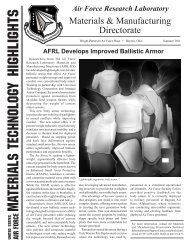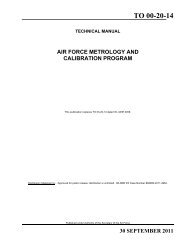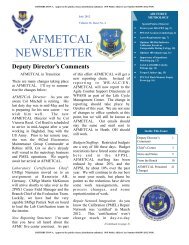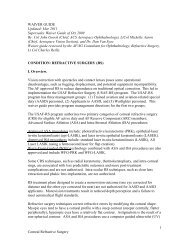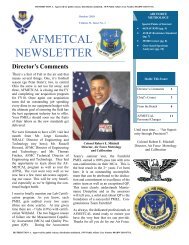Plant 44 Audit Reports - Wright-Patterson Air Force Base
Plant 44 Audit Reports - Wright-Patterson Air Force Base
Plant 44 Audit Reports - Wright-Patterson Air Force Base
- No tags were found...
You also want an ePaper? Increase the reach of your titles
YUMPU automatically turns print PDFs into web optimized ePapers that Google loves.
For Official Use Onlysprinkler coverage for area below the door. We recommend adding sprinklers under theraised door or changing the slide-up door to a roll-up door.3.3 FACO Bldg 852 had several fire exit signs that were not working. This makesemergency lighting suspect as well. Recommend electric shop corrections as necessary.4. FACILITY REVIEW OBSERVATIONSThe following items were noted during the walk through ofthe plant:4.1 B-852 south side exit doors. The doors have draft socks along the floor to preventdrafts, dirt and rain from blowing in under the doors. These "socks" may becometripping hazards in an emergency exit situation. This is not an acceptable buildingmaterial or practice and we recommend removing these socks and installing effectivedoor sweeps/thresholds and/or exterior wind blocks as necessary.4.2. Anechoic chamber sprinkler heads. I noticed many heads buried in the coneswhich is OK if these are the telescoping heads that pop-out or extend below the cones inthe event of a fire and provide proper spray patterns. The inspectors indicated these arenot telescoping heads and ifso, I recommend replacing them with telescoping heads.4.3. B-809 Clean Room sprinkler head locations. Sprinkler heads were located in theceiling mounted return air grates at suspended ceiling level with another approx 3 ft ofreturn air plenum space above suspended ceiling level. In a fire event, smoke should shutthe air handler down but I question ifthe sprinkler heads will provide timely activationwith approx 3 ft ofopen space above the heads. Recommend a design review ofsprinkler head location/situation and provide feedback of the situation and includepossible corrective actions if applicable.4.4. Additional fire protection study recommended in B-801. 8-801 has been"rearranged" over the years to meet changing missions and there are a few activities suchas paint/chemical mixing rooms and milling operations that may require a higher level offire protection/separation then what has been provided to date. The roof construction issuspect with excess rooftar build-up and no tire breaks per the insurance companysurvey. The Fire Department questions internal exit corridor integrity and lack of hosestations both internally and externally on the roof. I recommend a NFPA 101 Life SafetyCode study of the facility be accomplished by a reputable engineering firm. Provide anexecutive overview and evaluation with prioritized recommended fixes and optionsincluding cost estimates.5. GENERAL COMMENTSLAUDATORY - Missing ceiling tiles leave a "hole" in the ceiling plane that allows heatfrom a fire to escape delaying sprinkler head activation. Missing ceiling tiles have beencommon enough to note in the past but for the second year in a row, Raytheon has donean outstanding job of keeping ceiling tiles in place. Keep up the good work.Attachment 4


