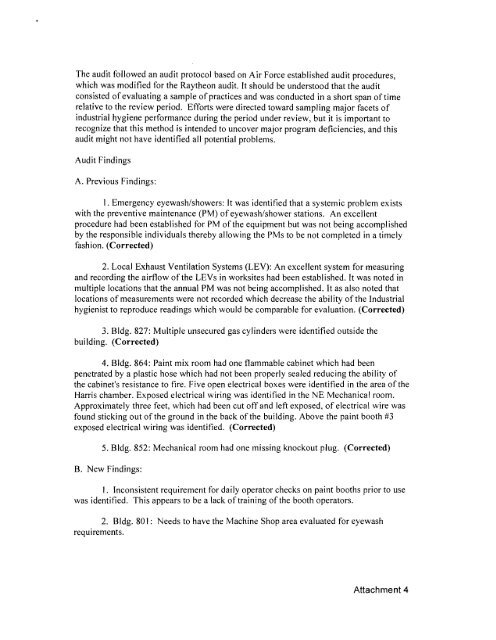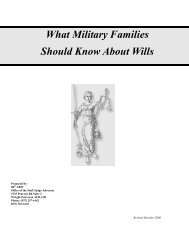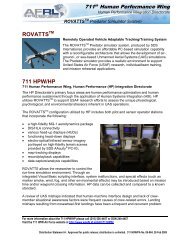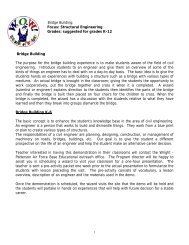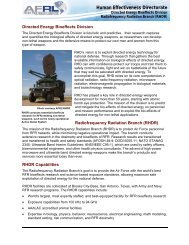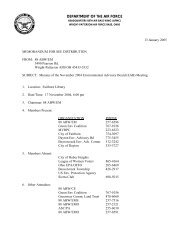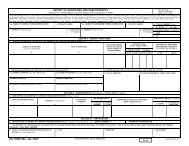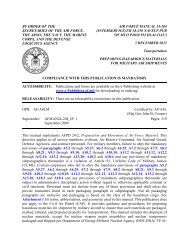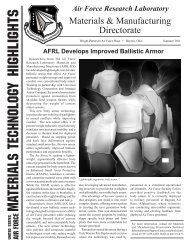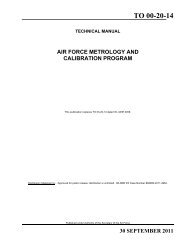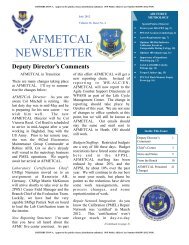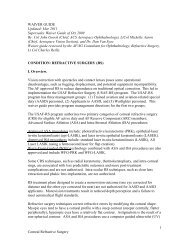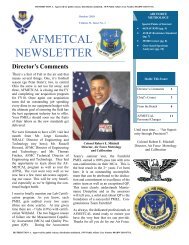Plant 44 Audit Reports - Wright-Patterson Air Force Base
Plant 44 Audit Reports - Wright-Patterson Air Force Base
Plant 44 Audit Reports - Wright-Patterson Air Force Base
- No tags were found...
Create successful ePaper yourself
Turn your PDF publications into a flip-book with our unique Google optimized e-Paper software.
The audit followed an audit protocol based on <strong>Air</strong> <strong>Force</strong> established audit procedures,which was modified for the Raytheon audit. It should be understood that the auditconsisted of evaluating a sample of practices and was conducted in a short span of timerelative to the review period. Efforts were directed toward sampling major facets ofindustrial hygiene performance during the period under review, but it is important torecognize that this method is intended to uncover major program deficiencies, and thisaudit might not have identified all potential problems.<strong>Audit</strong> FindingsA. Previous Findings:I. Emergency eyewash/showers: It was identified that a systemic problem existswith the preventive maintenance (PM) ofeyewash/shower stations. An excellentprocedure had been established for PM ofthe equipment but was not being accomplishedby the responsible individuals thereby allowing the PMs to be not completed in a timelyfashion. (Corrected)2. Local Exhaust Ventilation Systems (LEV): An excellent system for measuringand recording the airflow of the LEVs in worksites had been established. It was noted inmultiple locations that the annual PM was not being accomplished. It as also noted thatlocations of measurements were not recorded which decrease the ability of the Industrialhygienist to reproduce readings which would be comparable for evaluation. (Corrected)3. Bldg. 827: Multiple unsecured gas cylinders were identified outside thebuilding. (Corrected)4. Bldg. 864: Paint mix room had one flammable cabinet which had beenpenetrated by a plastic hose which had not been properly sealed reducing the ability ofthe cabinet's resistance to fire. Five open electrical boxes were identified in the area of theHarris chamber. Exposed electrical wiring was identified in the NE Mechanical room.Approximately three feet, which had been cut off and left exposed, of electrical wire wasfound sticking out of the ground in the back of the building. Above the paint booth #3exposed electrical wiring was identified. (Corrected)5. Bldg. 852: Mechanical room had one missing knockout plug. (Corrected)B. New Findings:I. Inconsistent requirement for daily operator checks on paint booths prior to usewas identified. This appears to be a lack of training of the booth operators.2. Bldg. 801: Needs to have the Machine Shop area evaluated for eyewashrequirements.Attachment 4


