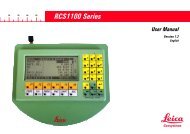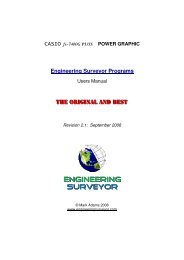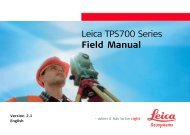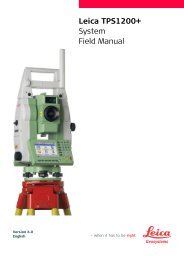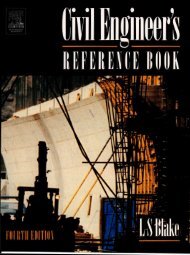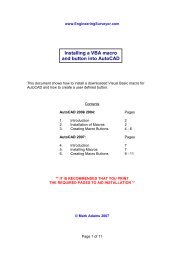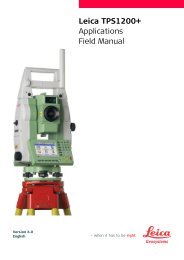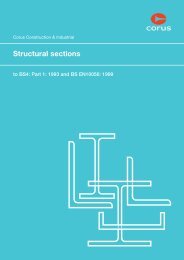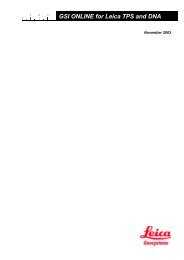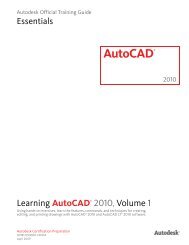Download - Engineering Surveyor
Download - Engineering Surveyor
Download - Engineering Surveyor
- No tags were found...
You also want an ePaper? Increase the reach of your titles
YUMPU automatically turns print PDFs into web optimized ePapers that Google loves.
Buildings and structures: slabs & floorsGround slabsTo set out ground slabs, the site engineer should: set up profiles to control excavation to formation level drive 300 mm steel pins to level on a grid of between 3 and 4 m centres to control blinding.If ground slab is to be screeded, the edge form controls the structural thickness of the slab. Minor variations in levelare absorbed within the screed thickness. If no screed is required, set timber or metal forms to level to controlfinished floor level. Metal forms are preferable for accurate results and frequently incorporate adjusting bolts. Checklevel at each joint between forms.More careful levelling may be necessary for warehouses or other buildings where mobile plant, eg fork life trucks, willoperate over the floors.Suspended slabsSetting-out levels for falsework: determine the required soffit levels from site drawings. Make any necessary allowances for pre-camber or‘set’ of formwork. For simple (flat slab) floors these levels will all be the same; in complex cases (eg curvedor super elevated bridge decks) each position will have a unique level determine falsework (forkhead) levels allowing for depth of materials, primary and secondary beamsplywood decking etc, and any deflection under load (eg in long spans) calculate the approximate scaffold heights required and then top and bottom jack lengths mark check levels on the adjacent structure where possible, eg by pencil or chalk line on columns, walls orabutments. It is useful to mark both soffit level and an offset line say 500 mm below, but make it clearwhich is which level the forkheads once erection of the scaffold is sufficiently advanced. If levelling from the ground, hanga tape measure from the forkhead rather than use an inverted staff adjust forkheads as necessary – it is easier at this stage, before the falsework is loaded when the formwork (timbers, beams and soffit) is complete, but before reinforcement is fixed, check levelsat the forkhead positions and adjust if necessary. To do this, the scaffold standard layout may need to bemarked for reference on the soffit if the slab is heavily reinforced, the soffit may need to be set slightly high, say 5 mm, to allow for additionalsettlement in the soffit materials rebar (reinforcing bar) levels may need checking on deep sections to ensure cover is correct.Floor screedsMark columns 1 m above finished floor level. The screed layers will set timber screeds from these levels. Carry outspot checks on timber screeds before screed is laid.CIRIA C70973



