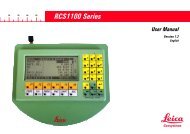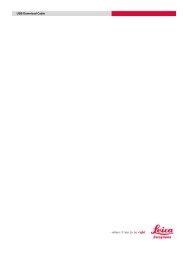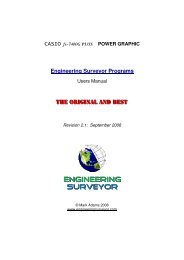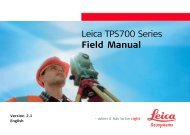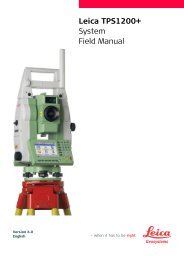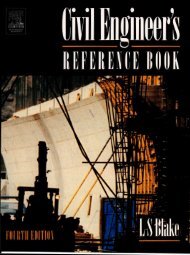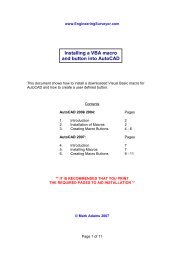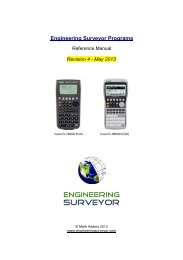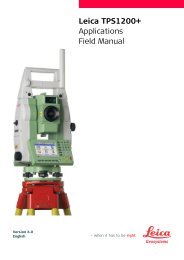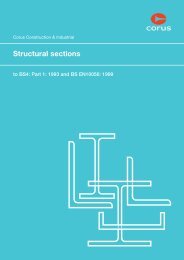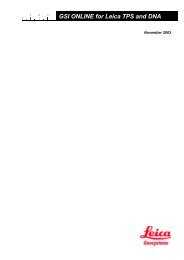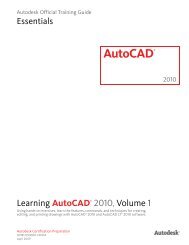Download - Engineering Surveyor
Download - Engineering Surveyor
Download - Engineering Surveyor
- No tags were found...
Create successful ePaper yourself
Turn your PDF publications into a flip-book with our unique Google optimized e-Paper software.
Buildings and structures: tall structuresThe following guidelines are appropriate for most tall structures less than 15–20 m high. For taller or more complexstructures, expert guidance should be sought.PlumbingThe primary instruments for plumbing tall structures 1 are: plumb-bob theodolite or Total Station optical or laser plumbing instruments.The principles of use are described in section Establishing the verticalVerticality and twistWhen setting-out tall structures, checking for verticality and twist must be monitored frequently. This is best achievedby plumbing up or down from four fixed points.Rectangular structuresThe use of an optical plumbing instrument to control the verticality of a multi-storey building is illustrated in thediagram opposite.The plumbing of lift shafts is a particularly critical operation because the installation tolerances are small. Foursetting-out points should be established at the base of the lift shaft such that the vertical lines through them will notbe obstructed by formwork or scaffolding. Plumbing can be from top to bottom using plumb-bobs or from bottom totop using an optical/laser plumbing instrument, particularly in conditions where wind or draught might disturbplumb-bob line.Tapered structuresTo plumb a tapered column or similar structure: set out two centre-lines on the base at right angles plumb from top corners (plumb-bob or theodolite) and check equality of offsets on all four sides (seediagram).If the structure narrows towards the top, it will be necessary to cantilever out from the top of the formwork to fixplumb-bobs.Height and levelFloor-to-floor dimensions can be controlled using a weighted steel tape, measuring each time from a datum at thebase of the structure. Each floor is then provided with datum marks in key positions from which to transfer levels oneach floor. Note that the weight should be kept constant (and preferable equal to the tension under which the steeltape is in calibration) and allow for temperature variations.The base datum level should be set in a location that allows unrestricted taping to roof level. If a tower crane is used,a tape can conveniently be fixed to the mast (see diagram).Warning: Errors, apparent or real, can result from differences in thermal movement of the tape relative to that of thebuilding, particularly if construction spans a number of seasons.1Caution: for high rise structures, these methods are inadequate and expert advice should be sought.CIRIA C70977



