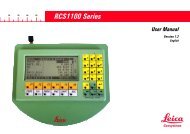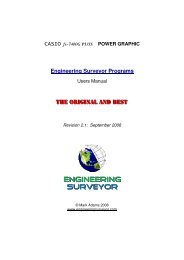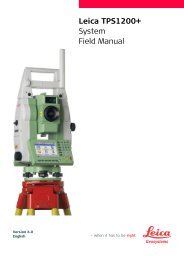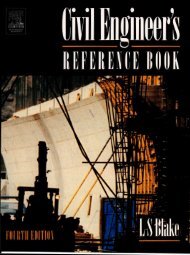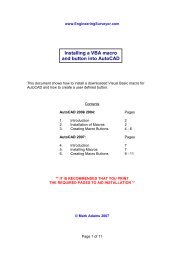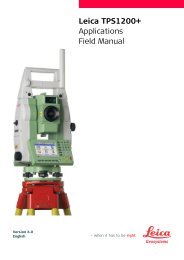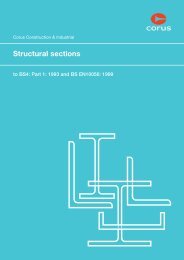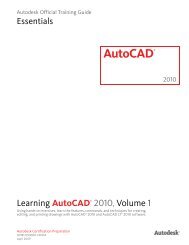Download - Engineering Surveyor
Download - Engineering Surveyor
Download - Engineering Surveyor
- No tags were found...
Create successful ePaper yourself
Turn your PDF publications into a flip-book with our unique Google optimized e-Paper software.
Buildings and structures: columns and wallsStanchion or column basesTo set out the bases of columns and stanchions, proceed as follows:using a theodolite or Total Station, set out the centre-lines of the stanchions or columns with four pegsoutside the area excavated for the basewhen the base formwork has been fixed in relation to these pegs, re-set the instrument, check pegs andmark centre-lines on plywood or timber template nailed across top of form. Holding down bolts, mortiseboxes or column kickers are set out from centre-lines by carpenterslevel from TBM to mark concreting level on formcheck that formwork or template has not been disturbed during placing of concrete (use pegs)reset the instrument and make a final check on template position after concrete is placed but before finalset.Column and wall kickersThe centre-lines of columns or walls, together with any offset lines, should be set out on a previously cast slab sothat the carpenters can locate the kicker form. It is imperative to set out these lines as soon as the slab hashardened and before it is used for stacking reinforcement, formwork and other materials. Ensure that the markedlines will remain accessible.In the diagram opposite, note the use of timber blocks shot-fired to the slab to hold the form in position with foldingwedges.Column and wall formwork check that the kickers are aligned with the marked centre-lines and are square in both plan and elevation check formwork for verticality with plumb line or theodolite immediately before placing concrete provide concreting level from local TBM, taping vertically or levelling as necessary, mark with a chalk line,nail through shutter or batten or angle fillet to suit finish to top of wall. In some circumstances (eg wherethe wall will be extended upwards), a dipstick may be adequate to define concrete level check verticality of formwork after concrete is placed but before final set.CIRIA C70975



