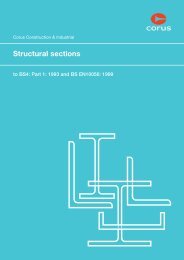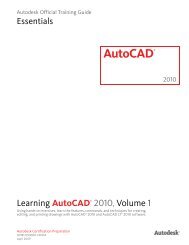Download - Engineering Surveyor
Download - Engineering Surveyor
Download - Engineering Surveyor
- No tags were found...
Create successful ePaper yourself
Turn your PDF publications into a flip-book with our unique Google optimized e-Paper software.
Roads: checking drawingsBefore setting-out roads, the site engineer should mark the approximate route(s) then:review the drawings together with some of the general points to be checkedwalk the route, noting existing features and correlate with the site drawings. Note and report any variationsnote any potential setting-out or construction difficulties and consider solutionsclear any discrepancies and agree the proposed method with the supervising authority before proceedingwith the detailed setting-out.Information to be checkedIt is more likely that information may be less detailed for estate and similar minor roads than for major roads.Nevertheless, apply the checks to all drawings: where Ordnance Survey 2 National Grid coordinates and/or Ordnance Survey heighting/benchmarks arespecified, see Appendix C: UK National Grid, benchmarks and ground distances for guidance reference points, a baseline, or a site grid, should be provided. If not, a suitable setting-out referencesystem must be agreed with the supervising authority details of existing features should be available. Check these against the latest Ordnance Survey largescale (1/1250 or 1/2500) plan and by walking the site existing contours or a grid of existing ground levels should be shown on the site plan check that fence lines exist and are accurately shown check that overall width between fence lines is sufficient to construct the earthworks borrow pits and tipping areas should be defined or agreed with the supervising authority. Check that theseare adequate for the volume of earth to be removed or dumped access points to site, borrow pits and tipping areas should be defined horizontal curves should be fully defined with tangent points, etc. If not, design and agree suitable curvewith supervising authority gradients, vertical curves, crossfalls or cambers and levels at junctions should be defined or agreed road drainage details should be shown. Check that there are adequate falls to gullies and along drains. Forconnections into existing drains, inverts should be stated and these checked on site.Most often, information is presented in a computer file, see Appendix E: MOSS data for roads and Appendix F: Useof computers.2Ordnance Survey triangulation pillars and marks together with benchmarks are redundant and are no longermaintained or supported. As the accuracy and reliability of these points is in doubt, their use is discouraged.CIRIA C70983
















