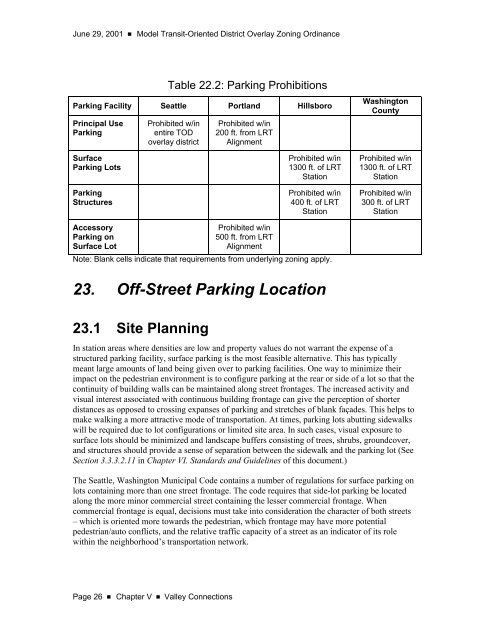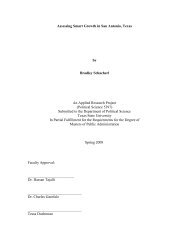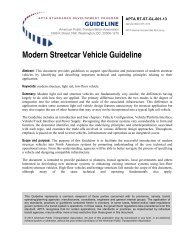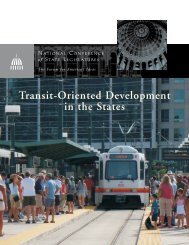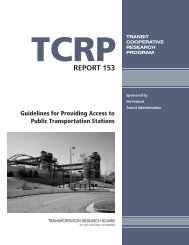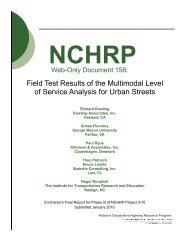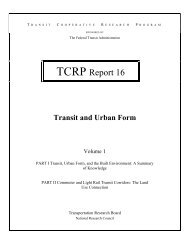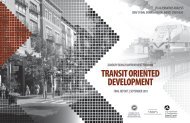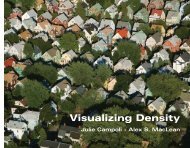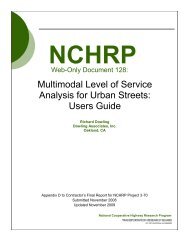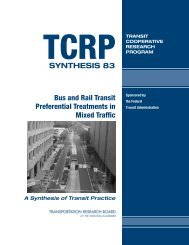Model TOD Zoning Ordinance (PDF, 3.7 MB) - Reconnecting America
Model TOD Zoning Ordinance (PDF, 3.7 MB) - Reconnecting America
Model TOD Zoning Ordinance (PDF, 3.7 MB) - Reconnecting America
You also want an ePaper? Increase the reach of your titles
YUMPU automatically turns print PDFs into web optimized ePapers that Google loves.
June 29, 2001 ■<strong>Model</strong> Transit-Oriented District Overlay <strong>Zoning</strong> <strong>Ordinance</strong>Table 22.2: Parking ProhibitionsParking Facility Seattle Portland HillsboroPrincipal UseParkingProhibited w/inentire <strong>TOD</strong>overlay districtProhibited w/in200 ft. from LRTAlignmentWashingtonCountySurfaceParking LotsParkingStructuresProhibited w/in1300 ft. of LRTStationProhibited w/in400 ft. of LRTStationProhibited w/in1300 ft. of LRTStationProhibited w/in300 ft. of LRTStationAccessoryParking onSurface LotProhibited w/in500 ft. from LRTAlignmentNote: Blank cells indicate that requirements from underlying zoning apply.23. Off-Street Parking Location23.1 Site PlanningIn station areas where densities are low and property values do not warrant the expense of astructured parking facility, surface parking is the most feasible alternative. This has typicallymeant large amounts of land being given over to parking facilities. One way to minimize theirimpact on the pedestrian environment is to configure parking at the rear or side of a lot so that thecontinuity of building walls can be maintained along street frontages. The increased activity andvisual interest associated with continuous building frontage can give the perception of shorterdistances as opposed to crossing expanses of parking and stretches of blank façades. This helps tomake walking a more attractive mode of transportation. At times, parking lots abutting sidewalkswill be required due to lot configurations or limited site area. In such cases, visual exposure tosurface lots should be minimized and landscape buffers consisting of trees, shrubs, groundcover,and structures should provide a sense of separation between the sidewalk and the parking lot (SeeSection 3.3.3.2.11 in Chapter VI. Standards and Guidelines of this document.)The Seattle, Washington Municipal Code contains a number of regulations for surface parking onlots containing more than one street frontage. The code requires that side-lot parking be locatedalong the more minor commercial street containing the lesser commercial frontage. Whencommercial frontage is equal, decisions must take into consideration the character of both streets– which is oriented more towards the pedestrian, which frontage may have more potentialpedestrian/auto conflicts, and the relative traffic capacity of a street as an indicator of its rolewithin the neighborhood’s transportation network.Page 26 ■Chapter V ■ Valley Connections


