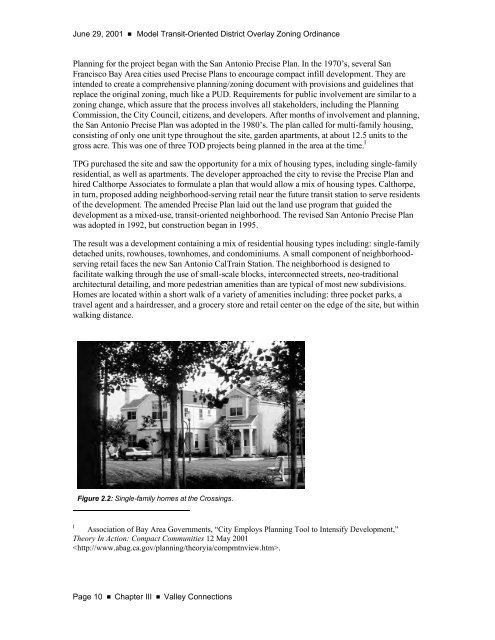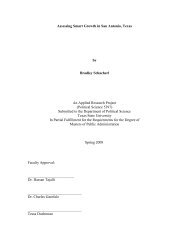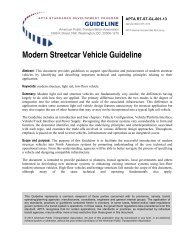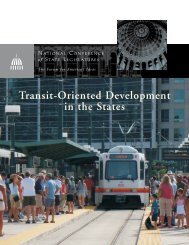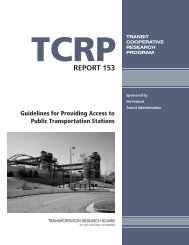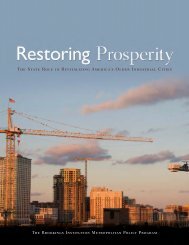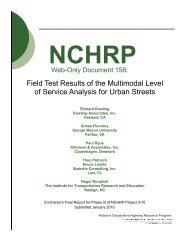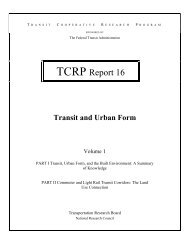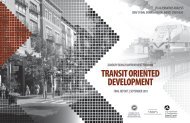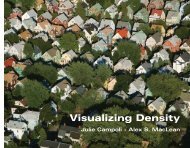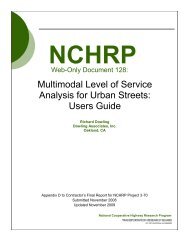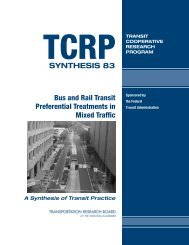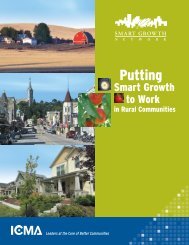Model TOD Zoning Ordinance (PDF, 3.7 MB) - Reconnecting America
Model TOD Zoning Ordinance (PDF, 3.7 MB) - Reconnecting America
Model TOD Zoning Ordinance (PDF, 3.7 MB) - Reconnecting America
You also want an ePaper? Increase the reach of your titles
YUMPU automatically turns print PDFs into web optimized ePapers that Google loves.
June 29, 2001 ■<strong>Model</strong> Transit-Oriented District Overlay <strong>Zoning</strong> <strong>Ordinance</strong>Planning for the project began with the San Antonio Precise Plan. In the 1970’s, several SanFrancisco Bay Area cities used Precise Plans to encourage compact infill development. They areintended to create a comprehensive planning/zoning document with provisions and guidelines thatreplace the original zoning, much like a PUD. Requirements for public involvement are similar to azoning change, which assure that the process involves all stakeholders, including the PlanningCommission, the City Council, citizens, and developers. After months of involvement and planning,the San Antonio Precise Plan was adopted in the 1980’s. The plan called for multi-family housing,consisting of only one unit type throughout the site, garden apartments, at about 12.5 units to thegross acre. This was one of three <strong>TOD</strong> projects being planned in the area at the time. ITPG purchased the site and saw the opportunity for a mix of housing types, including single-familyresidential, as well as apartments. The developer approached the city to revise the Precise Plan andhired Calthorpe Associates to formulate a plan that would allow a mix of housing types. Calthorpe,in turn, proposed adding neighborhood-serving retail near the future transit station to serve residentsof the development. The amended Precise Plan laid out the land use program that guided thedevelopment as a mixed-use, transit-oriented neighborhood. The revised San Antonio Precise Planwas adopted in 1992, but construction began in 1995.The result was a development containing a mix of residential housing types including: single-familydetached units, rowhouses, townhomes, and condominiums. A small component of neighborhoodservingretail faces the new San Antonio CalTrain Station. The neighborhood is designed tofacilitate walking through the use of small-scale blocks, interconnected streets, neo-traditionalarchitectural detailing, and more pedestrian amenities than are typical of most new subdivisions.Homes are located within a short walk of a variety of amenities including: three pocket parks, atravel agent and a hairdresser, and a grocery store and retail center on the edge of the site, but withinwalking distance.Figure 2.2: Single-family homes at the Crossings.IAssociation of Bay Area Governments, “City Employs Planning Tool to Intensify Development,”Theory In Action: Compact Communities 12 May 2001.Page 10 ■ Chapter III ■ Valley Connections


