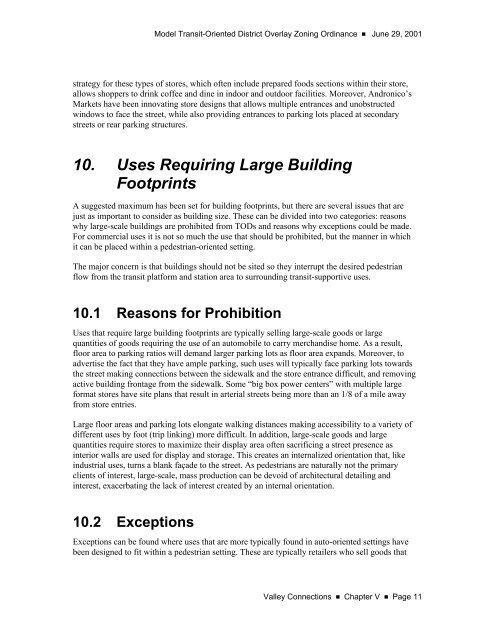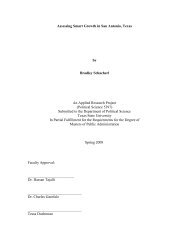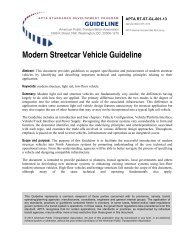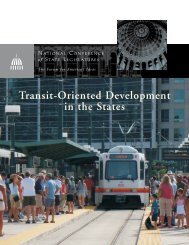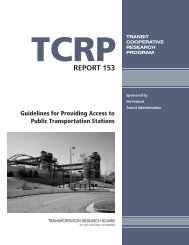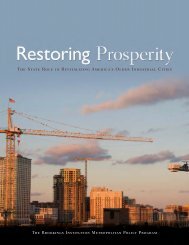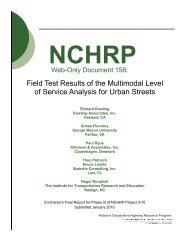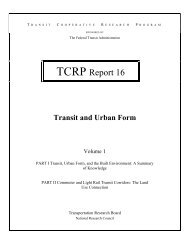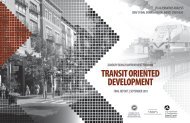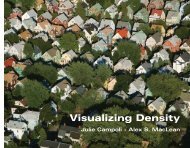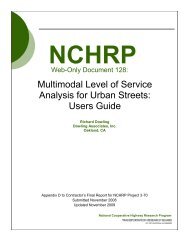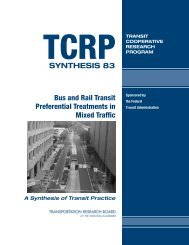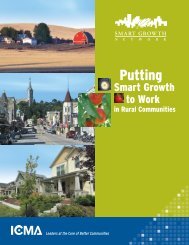June 29, 2001 ■<strong>Model</strong> Transit-Oriented District Overlay <strong>Zoning</strong> <strong>Ordinance</strong>8. Exterior Display and UseOutdoor seating for restaurants, cafes, and other eating establishments and pedestrian-orientedaccessory uses, such as flower, food, or drink stands, are typically exempt from this requirementas they provide pedestrian-oriented activities that encourage an active street-life. Although theseare highly desirable uses within a <strong>TOD</strong>, their function should be regulated to prevent conflictswith pedestrians and other users of the sidewalk. This typically means keeping an 8-feet clearcirculation space along the sidewalk; although the minimum requirement for ADA is 6 feet.Outdoor eating areas can expand a restaurant’s or café’s capacity and can attract other pedestriansto the area, but care should be taken that enough room is left for persons walking, chatting, orstanding on the sidewalk.Figure 8: This vibrant sidewalk in WalnutCreek, California accommodates outdoordining while providing a generous pedestrianright-of-way.9. Grocery StoresGrocery stores are an exception to the maximum 30,000 square feet of floor area requirementbecause they are an essential component of a community. However, they are limited to amaximum of 50,000 square feet as anything beyond this, in combination with the resulting size ofparking lots, would extend walking distances to an uncomfortable length. Various grocery storechains can be accommodated within a <strong>TOD</strong>. Many chains are commonly building storesaveraging below this maximum. In fact, large chains such as Safeway and Albertson’s havedeveloped prototypes that are reducing store size. In 1999 Safeway stores averaged 43,000 squarefeet and their new prototype store was 55,000 square feet, down from 62,000 in 1998. Safeway’smost recent definition of a “Superstore” is 35,000 square feet while Albertson’s average store sizeruns 48,000 square feet.The growing popularity of organic foods has also brought chains such as Whole Foods, based inAustin, Texas, and Wild Oats, based in Boulder, Colorado, into the more mainstream market.Joining in are specialty grocery stores such as California’s Andronico’s markets. Typical storesize for a national chain such as Whole Foods averages approximately 26,000 square feet withtheir largest store opening up in Washington State at 50,000 square feet. In addition, a popularPage 10 ■Chapter V ■ Valley Connections
<strong>Model</strong> Transit-Oriented District Overlay <strong>Zoning</strong> <strong>Ordinance</strong> ■ June 29, 2001strategy for these types of stores, which often include prepared foods sections within their store,allows shoppers to drink coffee and dine in indoor and outdoor facilities. Moreover, Andronico’sMarkets have been innovating store designs that allows multiple entrances and unobstructedwindows to face the street, while also providing entrances to parking lots placed at secondarystreets or rear parking structures.10. Uses Requiring Large BuildingFootprintsA suggested maximum has been set for building footprints, but there are several issues that arejust as important to consider as building size. These can be divided into two categories: reasonswhy large-scale buildings are prohibited from <strong>TOD</strong>s and reasons why exceptions could be made.For commercial uses it is not so much the use that should be prohibited, but the manner in whichit can be placed within a pedestrian-oriented setting.The major concern is that buildings should not be sited so they interrupt the desired pedestrianflow from the transit platform and station area to surrounding transit-supportive uses.10.1 Reasons for ProhibitionUses that require large building footprints are typically selling large-scale goods or largequantities of goods requiring the use of an automobile to carry merchandise home. As a result,floor area to parking ratios will demand larger parking lots as floor area expands. Moreover, toadvertise the fact that they have ample parking, such uses will typically face parking lots towardsthe street making connections between the sidewalk and the store entrance difficult, and removingactive building frontage from the sidewalk. Some “big box power centers” with multiple largeformat stores have site plans that result in arterial streets being more than an 1/8 of a mile awayfrom store entries.Large floor areas and parking lots elongate walking distances making accessibility to a variety ofdifferent uses by foot (trip linking) more difficult. In addition, large-scale goods and largequantities require stores to maximize their display area often sacrificing a street presence asinterior walls are used for display and storage. This creates an internalized orientation that, likeindustrial uses, turns a blank façade to the street. As pedestrians are naturally not the primaryclients of interest, large-scale, mass production can be devoid of architectural detailing andinterest, exacerbating the lack of interest created by an internal orientation.10.2 ExceptionsExceptions can be found where uses that are more typically found in auto-oriented settings havebeen designed to fit within a pedestrian setting. These are typically retailers who sell goods thatValley Connections ■ Chapter V ■ Page 11
- Page 4 and 5:
June 29, 2001 ■Model Transit-Orie
- Page 6 and 7:
June 29, 2001 ■Model Transit-Orie
- Page 8 and 9:
June 29, 2001 ■Model Transit-Orie
- Page 10 and 11:
June 29, 2001 ■ Model Transit-Ori
- Page 12 and 13:
June 29, 2001 ■ Model Transit-Ori
- Page 14 and 15:
June 29, 2001 ■ Model Transit-Ori
- Page 16 and 17:
June 29, 2001 ■ Model Transit-Ori
- Page 18 and 19:
June 29, 2001 ■ Model Transit-Ori
- Page 20 and 21:
June 29, 2001 ν Model Transit-Orie
- Page 22 and 23:
June 29, 2001 ■ Model Transit-Ori
- Page 24 and 25:
June 29, 2001 ■Model Transit-Orie
- Page 26 and 27:
June 29, 2001 ■Model Transit-Orie
- Page 28 and 29:
June 29, 2001 ■Model Transit-Orie
- Page 30 and 31:
June 29, 2001 ■Model Transit-Orie
- Page 32 and 33:
June 29, 2001 ■Model Transit-Orie
- Page 34 and 35:
June 29, 2001 ■Model Transit-Orie
- Page 36 and 37: June 29, 2001 ■Model Transit-Orie
- Page 38 and 39: June 29, 2001 ■Model Transit-Orie
- Page 40 and 41: June 29, 2001 ■Model Transit-Orie
- Page 42 and 43: June 29, 2001 ■Model Transit-Orie
- Page 44 and 45: June 29, 2001 ■Model Transit-Orie
- Page 46 and 47: June 29, 2001 ■Model Transit-Orie
- Page 48 and 49: June 29, 2001 ■Model Transit-Orie
- Page 50 and 51: June 29, 2001 ■Model Transit-Orie
- Page 52 and 53: June 29, 2001 ■Model Transit-Orie
- Page 54 and 55: June 29, 2001 ■Model Transit-Orie
- Page 57 and 58: Model Transit-Oriented District Ove
- Page 59 and 60: Model Transit-Oriented District Ove
- Page 61 and 62: Model Transit-Oriented District Ove
- Page 63 and 64: Model Transit-Oriented District Ove
- Page 65 and 66: Model Transit-Oriented District Ove
- Page 67 and 68: Model Transit-Oriented District Ove
- Page 69 and 70: Model Transit-Oriented District Ove
- Page 71 and 72: Model Transit-Oriented District Ove
- Page 73 and 74: Model Transit-Oriented District Ove
- Page 75: Model Transit-Oriented District Ove
- Page 78 and 79: June 29, 2001 ■Model Transit-Orie
- Page 80 and 81: June 29, 2001 ■Model Transit-Orie
- Page 82 and 83: June 29, 2001 ■Model Transit-Orie
- Page 84 and 85: June 29, 2001 ■Model Transit-Orie
- Page 88 and 89: June 29, 2001 ■Model Transit-Orie
- Page 90 and 91: June 29, 2001 ■Model Transit-Orie
- Page 92 and 93: June 29, 2001 ■Model Transit-Orie
- Page 94 and 95: June 29, 2001 ■Model Transit-Orie
- Page 96 and 97: June 29, 2001 ■Model Transit-Orie
- Page 98 and 99: June 29, 2001 ■Model Transit-Orie
- Page 100 and 101: June 29, 2001 ■Model Transit-Orie
- Page 102 and 103: June 29, 2001 ■Model Transit-Orie
- Page 105 and 106: Model Transit-Oriented District Ove
- Page 107 and 108: Model Transit-Oriented District Ove
- Page 109 and 110: Model Transit-Oriented District Ove
- Page 111 and 112: Model Transit-Oriented District Ove
- Page 113 and 114: Model Transit-Oriented District Ove
- Page 115 and 116: Model Transit-Oriented District Ove
- Page 117 and 118: Model Transit-Oriented District Ove
- Page 119 and 120: Model Transit-Oriented District Ove
- Page 121 and 122: Model Transit-Oriented District Ove
- Page 123 and 124: Model Transit-Oriented District Ove
- Page 125 and 126: Model Transit-Oriented District Ove
- Page 127 and 128: Model Transit-Oriented District Ove
- Page 129 and 130: Model Transit-Oriented District Ove
- Page 131 and 132: Model Transit-Oriented District Ove
- Page 133 and 134: Model Transit-Oriented District Ove
- Page 135 and 136: Model Transit-Oriented District Ove
- Page 137 and 138:
Model Transit-Oriented District Ove
- Page 139 and 140:
Model Transit-Oriented District Ove
- Page 141 and 142:
Model Transit-Oriented District Ove
- Page 143 and 144:
Model Transit-Oriented District Ove
- Page 145 and 146:
Model Transit-Oriented District Ove
- Page 147 and 148:
Model Transit-Oriented District Ove
- Page 149 and 150:
Model Transit-Oriented District Ove
- Page 151:
Model Transit-Oriented District Ove


