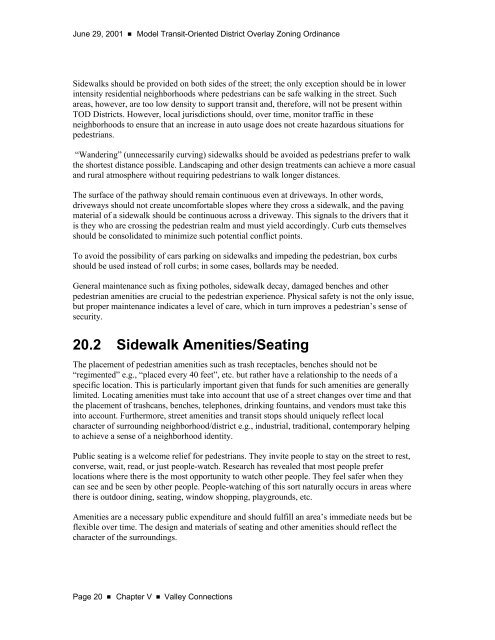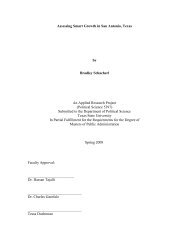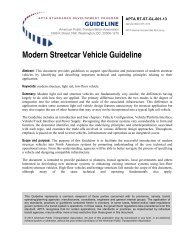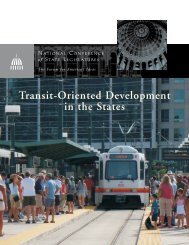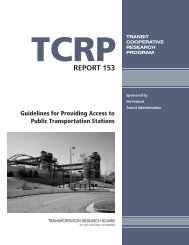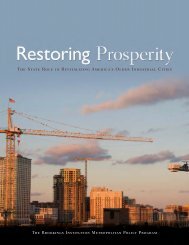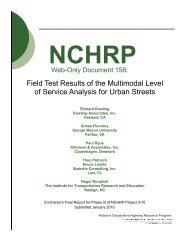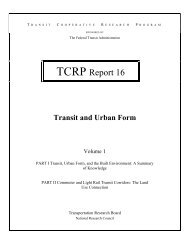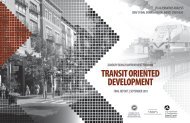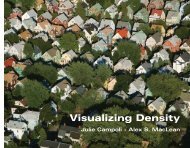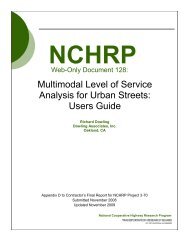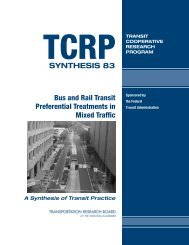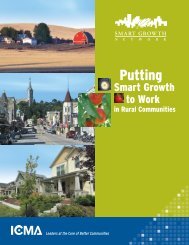Model TOD Zoning Ordinance (PDF, 3.7 MB) - Reconnecting America
Model TOD Zoning Ordinance (PDF, 3.7 MB) - Reconnecting America
Model TOD Zoning Ordinance (PDF, 3.7 MB) - Reconnecting America
Create successful ePaper yourself
Turn your PDF publications into a flip-book with our unique Google optimized e-Paper software.
June 29, 2001 ■<strong>Model</strong> Transit-Oriented District Overlay <strong>Zoning</strong> <strong>Ordinance</strong>Sidewalks should be provided on both sides of the street; the only exception should be in lowerintensity residential neighborhoods where pedestrians can be safe walking in the street. Suchareas, however, are too low density to support transit and, therefore, will not be present within<strong>TOD</strong> Districts. However, local jurisdictions should, over time, monitor traffic in theseneighborhoods to ensure that an increase in auto usage does not create hazardous situations forpedestrians.“Wandering” (unnecessarily curving) sidewalks should be avoided as pedestrians prefer to walkthe shortest distance possible. Landscaping and other design treatments can achieve a more casualand rural atmosphere without requiring pedestrians to walk longer distances.The surface of the pathway should remain continuous even at driveways. In other words,driveways should not create uncomfortable slopes where they cross a sidewalk, and the pavingmaterial of a sidewalk should be continuous across a driveway. This signals to the drivers that itis they who are crossing the pedestrian realm and must yield accordingly. Curb cuts themselvesshould be consolidated to minimize such potential conflict points.To avoid the possibility of cars parking on sidewalks and impeding the pedestrian, box curbsshould be used instead of roll curbs; in some cases, bollards may be needed.General maintenance such as fixing potholes, sidewalk decay, damaged benches and otherpedestrian amenities are crucial to the pedestrian experience. Physical safety is not the only issue,but proper maintenance indicates a level of care, which in turn improves a pedestrian’s sense ofsecurity.20.2 Sidewalk Amenities/SeatingThe placement of pedestrian amenities such as trash receptacles, benches should not be“regimented” e.g., “placed every 40 feet”, etc. but rather have a relationship to the needs of aspecific location. This is particularly important given that funds for such amenities are generallylimited. Locating amenities must take into account that use of a street changes over time and thatthe placement of trashcans, benches, telephones, drinking fountains, and vendors must take thisinto account. Furthermore, street amenities and transit stops should uniquely reflect localcharacter of surrounding neighborhood/district e.g., industrial, traditional, contemporary helpingto achieve a sense of a neighborhood identity.Public seating is a welcome relief for pedestrians. They invite people to stay on the street to rest,converse, wait, read, or just people-watch. Research has revealed that most people preferlocations where there is the most opportunity to watch other people. They feel safer when theycan see and be seen by other people. People-watching of this sort naturally occurs in areas wherethere is outdoor dining, seating, window shopping, playgrounds, etc.Amenities are a necessary public expenditure and should fulfill an area’s immediate needs but beflexible over time. The design and materials of seating and other amenities should reflect thecharacter of the surroundings.Page 20 ■Chapter V ■ Valley Connections


