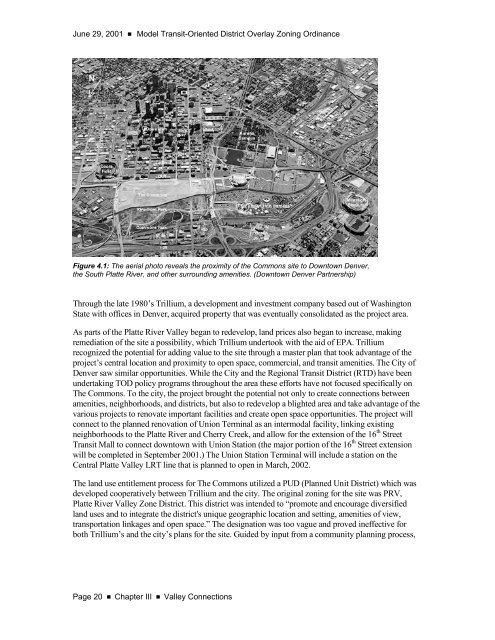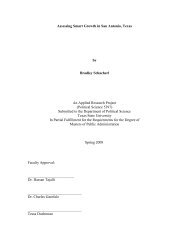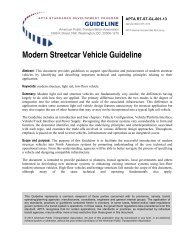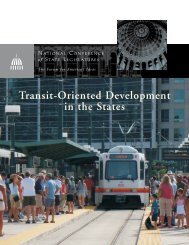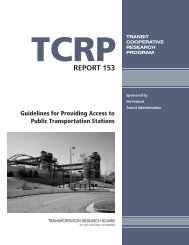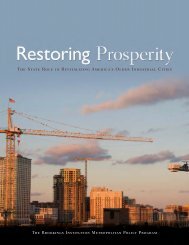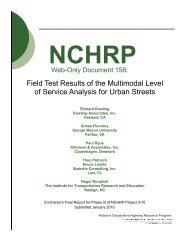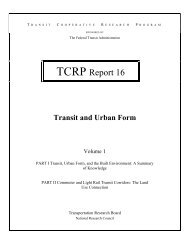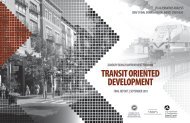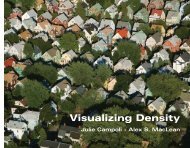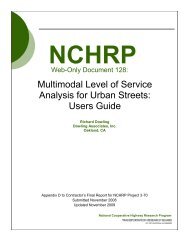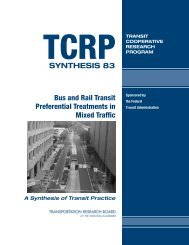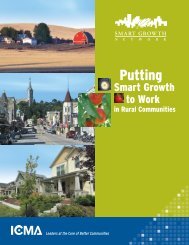Model TOD Zoning Ordinance (PDF, 3.7 MB) - Reconnecting America
Model TOD Zoning Ordinance (PDF, 3.7 MB) - Reconnecting America
Model TOD Zoning Ordinance (PDF, 3.7 MB) - Reconnecting America
You also want an ePaper? Increase the reach of your titles
YUMPU automatically turns print PDFs into web optimized ePapers that Google loves.
June 29, 2001 ■<strong>Model</strong> Transit-Oriented District Overlay <strong>Zoning</strong> <strong>Ordinance</strong>Figure 4.1: The aerial photo reveals the proximity of the Commons site to Downtown Denver,the South Platte River, and other surrounding amenities. (Downtown Denver Partnership)Through the late 1980’s Trillium, a development and investment company based out of WashingtonState with offices in Denver, acquired property that was eventually consolidated as the project area.As parts of the Platte River Valley began to redevelop, land prices also began to increase, makingremediation of the site a possibility, which Trillium undertook with the aid of EPA. Trilliumrecognized the potential for adding value to the site through a master plan that took advantage of theproject’s central location and proximity to open space, commercial, and transit amenities. The City ofDenver saw similar opportunities. While the City and the Regional Transit District (RTD) have beenundertaking <strong>TOD</strong> policy programs throughout the area these efforts have not focused specifically onThe Commons. To the city, the project brought the potential not only to create connections betweenamenities, neighborhoods, and districts, but also to redevelop a blighted area and take advantage of thevarious projects to renovate important facilities and create open space opportunities. The project willconnect to the planned renovation of Union Terminal as an intermodal facility, linking existingneighborhoods to the Platte River and Cherry Creek, and allow for the extension of the 16 th StreetTransit Mall to connect downtown with Union Station (the major portion of the 16 th Street extensionwill be completed in September 2001.) The Union Station Terminal will include a station on theCentral Platte Valley LRT line that is planned to open in March, 2002.The land use entitlement process for The Commons utilized a PUD (Planned Unit District) which wasdeveloped cooperatively between Trillium and the city. The original zoning for the site was PRV,Platte River Valley Zone District. This district was intended to “promote and encourage diversifiedland uses and to integrate the district's unique geographic location and setting, amenities of view,transportation linkages and open space.” The designation was too vague and proved ineffective forboth Trillium’s and the city’s plans for the site. Guided by input from a community planning process,Page 20 ■ Chapter III ■ Valley Connections


