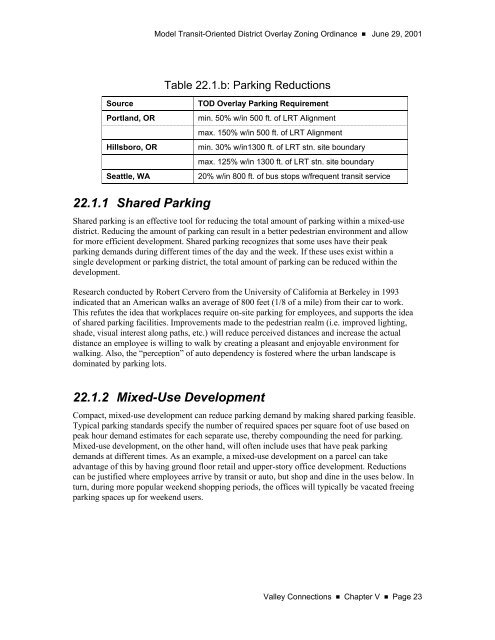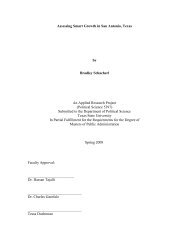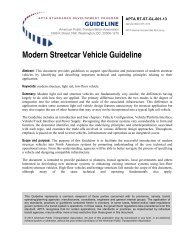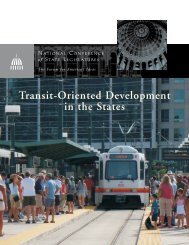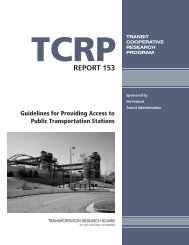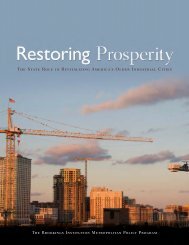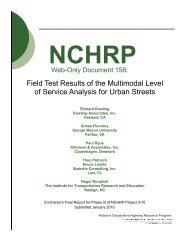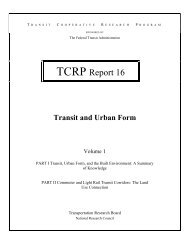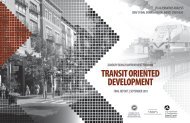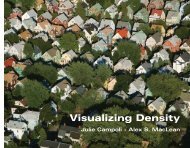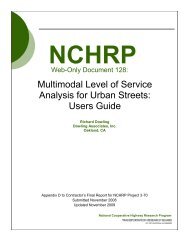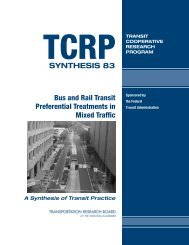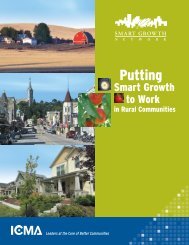Model TOD Zoning Ordinance (PDF, 3.7 MB) - Reconnecting America
Model TOD Zoning Ordinance (PDF, 3.7 MB) - Reconnecting America
Model TOD Zoning Ordinance (PDF, 3.7 MB) - Reconnecting America
Create successful ePaper yourself
Turn your PDF publications into a flip-book with our unique Google optimized e-Paper software.
<strong>Model</strong> Transit-Oriented District Overlay <strong>Zoning</strong> <strong>Ordinance</strong> ■ June 29, 2001Table 22.1.b: Parking ReductionsSourcePortland, ORHillsboro, ORSeattle, WA<strong>TOD</strong> Overlay Parking Requirementmin. 50% w/in 500 ft. of LRT Alignmentmax. 150% w/in 500 ft. of LRT Alignmentmin. 30% w/in1300 ft. of LRT stn. site boundarymax. 125% w/in 1300 ft. of LRT stn. site boundary20% w/in 800 ft. of bus stops w/frequent transit service22.1.1 Shared ParkingShared parking is an effective tool for reducing the total amount of parking within a mixed-usedistrict. Reducing the amount of parking can result in a better pedestrian environment and allowfor more efficient development. Shared parking recognizes that some uses have their peakparking demands during different times of the day and the week. If these uses exist within asingle development or parking district, the total amount of parking can be reduced within thedevelopment.Research conducted by Robert Cervero from the University of California at Berkeley in 1993indicated that an <strong>America</strong>n walks an average of 800 feet (1/8 of a mile) from their car to work.This refutes the idea that workplaces require on-site parking for employees, and supports the ideaof shared parking facilities. Improvements made to the pedestrian realm (i.e. improved lighting,shade, visual interest along paths, etc.) will reduce perceived distances and increase the actualdistance an employee is willing to walk by creating a pleasant and enjoyable environment forwalking. Also, the “perception” of auto dependency is fostered where the urban landscape isdominated by parking lots.22.1.2 Mixed-Use DevelopmentCompact, mixed-use development can reduce parking demand by making shared parking feasible.Typical parking standards specify the number of required spaces per square foot of use based onpeak hour demand estimates for each separate use, thereby compounding the need for parking.Mixed-use development, on the other hand, will often include uses that have peak parkingdemands at different times. As an example, a mixed-use development on a parcel can takeadvantage of this by having ground floor retail and upper-story office development. Reductionscan be justified where employees arrive by transit or auto, but shop and dine in the uses below. Inturn, during more popular weekend shopping periods, the offices will typically be vacated freeingparking spaces up for weekend users.Valley Connections ■ Chapter V ■ Page 23


