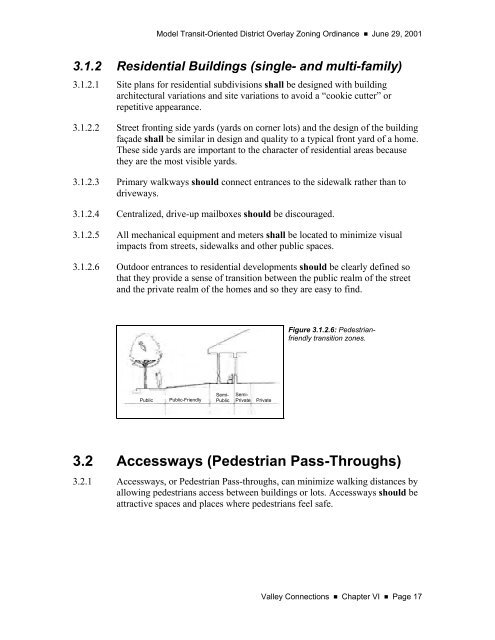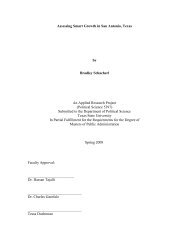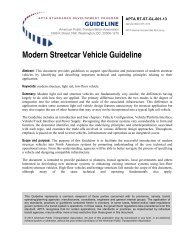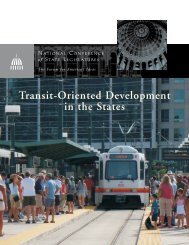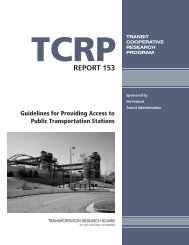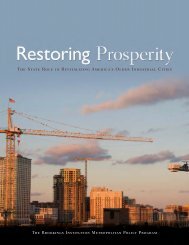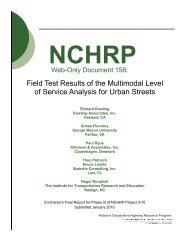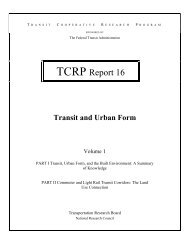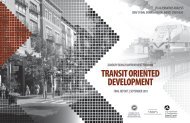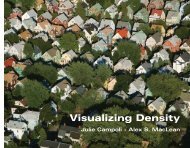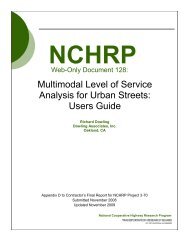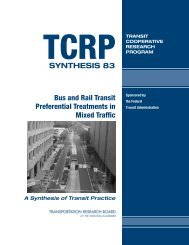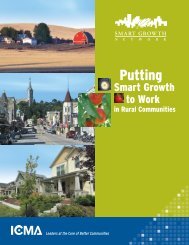Model TOD Zoning Ordinance (PDF, 3.7 MB) - Reconnecting America
Model TOD Zoning Ordinance (PDF, 3.7 MB) - Reconnecting America
Model TOD Zoning Ordinance (PDF, 3.7 MB) - Reconnecting America
You also want an ePaper? Increase the reach of your titles
YUMPU automatically turns print PDFs into web optimized ePapers that Google loves.
<strong>Model</strong> Transit-Oriented District Overlay <strong>Zoning</strong> <strong>Ordinance</strong> ■ June 29, 20013.1.2 Residential Buildings (single- and multi-family)3.1.2.1 Site plans for residential subdivisions shall be designed with buildingarchitectural variations and site variations to avoid a “cookie cutter” orrepetitive appearance.3.1.2.2 Street fronting side yards (yards on corner lots) and the design of the buildingfaçade shall be similar in design and quality to a typical front yard of a home.These side yards are important to the character of residential areas becausethey are the most visible yards.3.1.2.3 Primary walkways should connect entrances to the sidewalk rather than todriveways.3.1.2.4 Centralized, drive-up mailboxes should be discouraged.3.1.2.5 All mechanical equipment and meters shall be located to minimize visualimpacts from streets, sidewalks and other public spaces.3.1.2.6 Outdoor entrances to residential developments should be clearly defined sothat they provide a sense of transition between the public realm of the streetand the private realm of the homes and so they are easy to find.Figure 3.1.2.6: Pedestrianfriendlytransition zones.PublicPublic-FriendlySemi-PublicSemi-PrivatePrivate3.2 Accessways (Pedestrian Pass-Throughs)3.2.1 Accessways, or Pedestrian Pass-throughs, can minimize walking distances byallowing pedestrians access between buildings or lots. Accessways should beattractive spaces and places where pedestrians feel safe.Valley Connections ■ Chapter VI ■ Page 17


