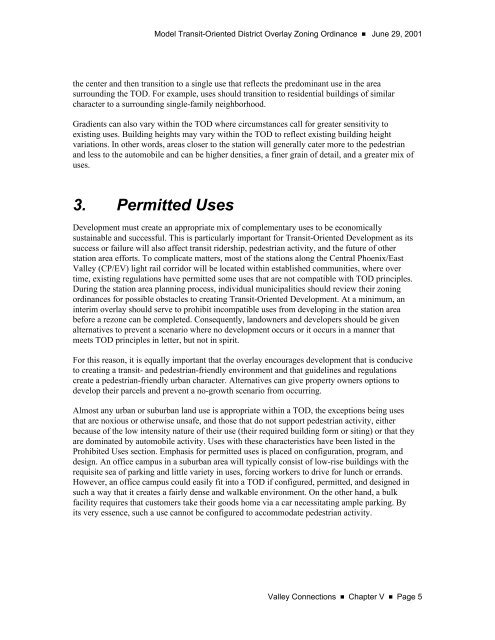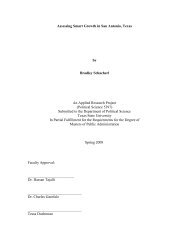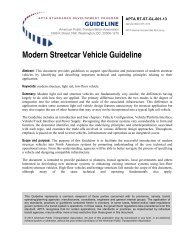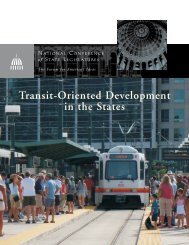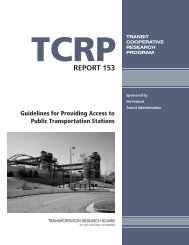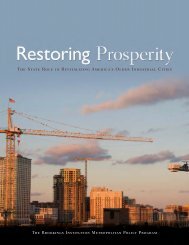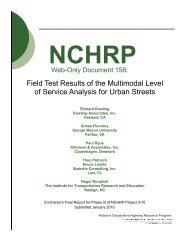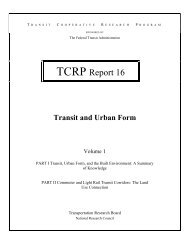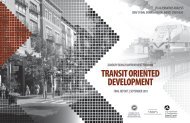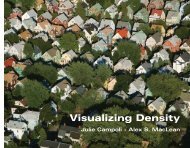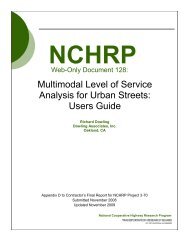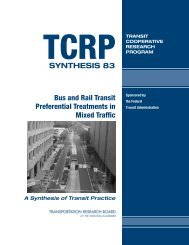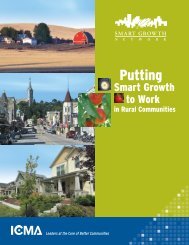Model TOD Zoning Ordinance (PDF, 3.7 MB) - Reconnecting America
Model TOD Zoning Ordinance (PDF, 3.7 MB) - Reconnecting America
Model TOD Zoning Ordinance (PDF, 3.7 MB) - Reconnecting America
Create successful ePaper yourself
Turn your PDF publications into a flip-book with our unique Google optimized e-Paper software.
<strong>Model</strong> Transit-Oriented District Overlay <strong>Zoning</strong> <strong>Ordinance</strong> ■ June 29, 2001the center and then transition to a single use that reflects the predominant use in the areasurrounding the <strong>TOD</strong>. For example, uses should transition to residential buildings of similarcharacter to a surrounding single-family neighborhood.Gradients can also vary within the <strong>TOD</strong> where circumstances call for greater sensitivity toexisting uses. Building heights may vary within the <strong>TOD</strong> to reflect existing building heightvariations. In other words, areas closer to the station will generally cater more to the pedestrianand less to the automobile and can be higher densities, a finer grain of detail, and a greater mix ofuses.3. Permitted UsesDevelopment must create an appropriate mix of complementary uses to be economicallysustainable and successful. This is particularly important for Transit-Oriented Development as itssuccess or failure will also affect transit ridership, pedestrian activity, and the future of otherstation area efforts. To complicate matters, most of the stations along the Central Phoenix/EastValley (CP/EV) light rail corridor will be located within established communities, where overtime, existing regulations have permitted some uses that are not compatible with <strong>TOD</strong> principles.During the station area planning process, individual municipalities should review their zoningordinances for possible obstacles to creating Transit-Oriented Development. At a minimum, aninterim overlay should serve to prohibit incompatible uses from developing in the station areabefore a rezone can be completed. Consequently, landowners and developers should be givenalternatives to prevent a scenario where no development occurs or it occurs in a manner thatmeets <strong>TOD</strong> principles in letter, but not in spirit.For this reason, it is equally important that the overlay encourages development that is conduciveto creating a transit- and pedestrian-friendly environment and that guidelines and regulationscreate a pedestrian-friendly urban character. Alternatives can give property owners options todevelop their parcels and prevent a no-growth scenario from occurring.Almost any urban or suburban land use is appropriate within a <strong>TOD</strong>, the exceptions being usesthat are noxious or otherwise unsafe, and those that do not support pedestrian activity, eitherbecause of the low intensity nature of their use (their required building form or siting) or that theyare dominated by automobile activity. Uses with these characteristics have been listed in theProhibited Uses section. Emphasis for permitted uses is placed on configuration, program, anddesign. An office campus in a suburban area will typically consist of low-rise buildings with therequisite sea of parking and little variety in uses, forcing workers to drive for lunch or errands.However, an office campus could easily fit into a <strong>TOD</strong> if configured, permitted, and designed insuch a way that it creates a fairly dense and walkable environment. On the other hand, a bulkfacility requires that customers take their goods home via a car necessitating ample parking. Byits very essence, such a use cannot be configured to accommodate pedestrian activity.Valley Connections ■ Chapter V ■ Page 5


