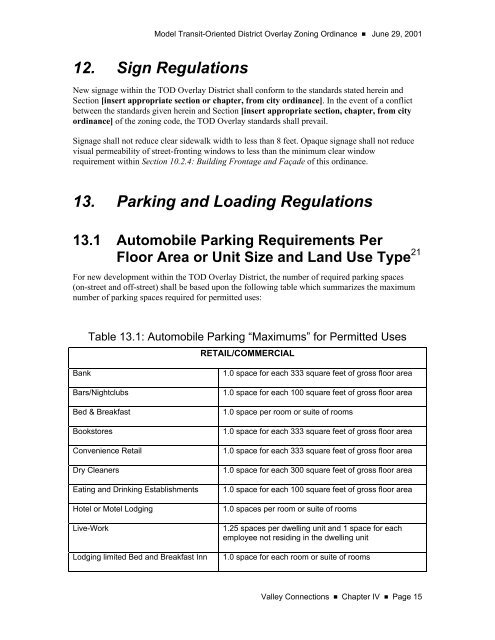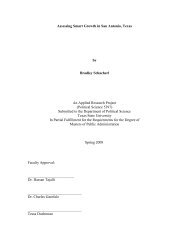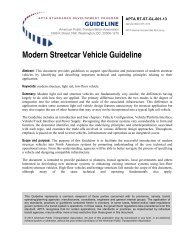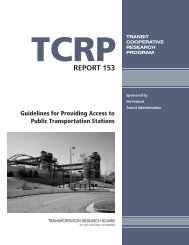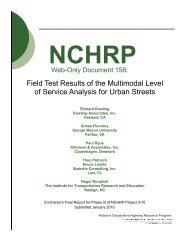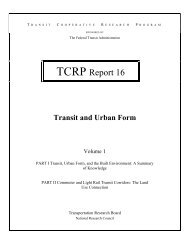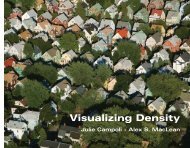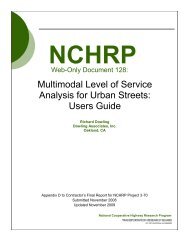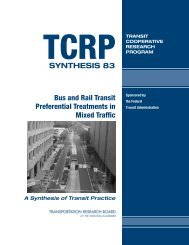Model TOD Zoning Ordinance (PDF, 3.7 MB) - Reconnecting America
Model TOD Zoning Ordinance (PDF, 3.7 MB) - Reconnecting America
Model TOD Zoning Ordinance (PDF, 3.7 MB) - Reconnecting America
Create successful ePaper yourself
Turn your PDF publications into a flip-book with our unique Google optimized e-Paper software.
<strong>Model</strong> Transit-Oriented District Overlay <strong>Zoning</strong> <strong>Ordinance</strong> ■ June 29, 200112. Sign RegulationsNew signage within the <strong>TOD</strong> Overlay District shall conform to the standards stated herein andSection [insert appropriate section or chapter, from city ordinance]. In the event of a conflictbetween the standards given herein and Section [insert appropriate section, chapter, from cityordinance] of the zoning code, the <strong>TOD</strong> Overlay standards shall prevail.Signage shall not reduce clear sidewalk width to less than 8 feet. Opaque signage shall not reducevisual permeability of street-fronting windows to less than the minimum clear windowrequirement within Section 10.2.4: Building Frontage and Façade of this ordinance.13. Parking and Loading Regulations13.1 Automobile Parking Requirements PerFloor Area or Unit Size and Land Use Type 21For new development within the <strong>TOD</strong> Overlay District, the number of required parking spaces(on-street and off-street) shall be based upon the following table which summarizes the maximumnumber of parking spaces required for permitted uses:Table 13.1: Automobile Parking “Maximums” for Permitted UsesRETAIL/COMMERCIALBankBars/NightclubsBed & BreakfastBookstoresConvenience RetailDry CleanersEating and Drinking EstablishmentsHotel or Motel LodgingLive-WorkLodging limited Bed and Breakfast Inn1.0 space for each 333 square feet of gross floor area1.0 space for each 100 square feet of gross floor area1.0 space per room or suite of rooms1.0 space for each 333 square feet of gross floor area1.0 space for each 333 square feet of gross floor area1.0 space for each 300 square feet of gross floor area1.0 space for each 100 square feet of gross floor area1.0 spaces per room or suite of rooms1.25 spaces per dwelling unit and 1 space for eachemployee not residing in the dwelling unit1.0 space for each room or suite of roomsValley Connections ■ Chapter IV ■ Page 15


