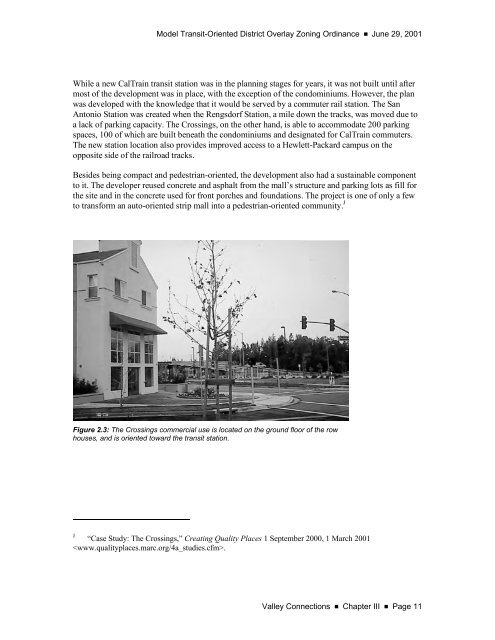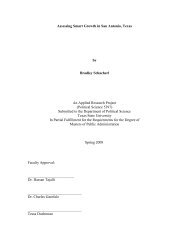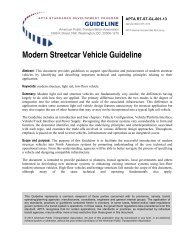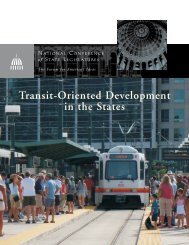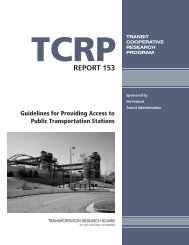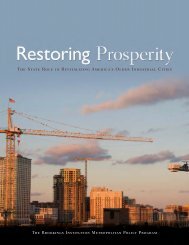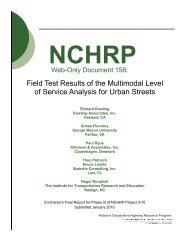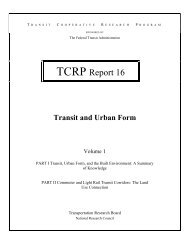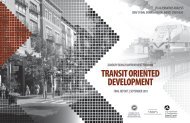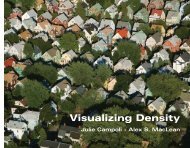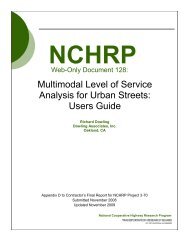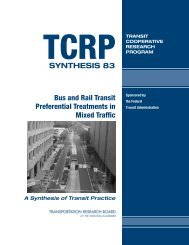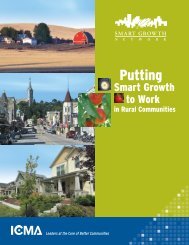June 29, 2001 ■<strong>Model</strong> Transit-Oriented District Overlay <strong>Zoning</strong> <strong>Ordinance</strong>Planning for the project began with the San Antonio Precise Plan. In the 1970’s, several SanFrancisco Bay Area cities used Precise Plans to encourage compact infill development. They areintended to create a comprehensive planning/zoning document with provisions and guidelines thatreplace the original zoning, much like a PUD. Requirements for public involvement are similar to azoning change, which assure that the process involves all stakeholders, including the PlanningCommission, the City Council, citizens, and developers. After months of involvement and planning,the San Antonio Precise Plan was adopted in the 1980’s. The plan called for multi-family housing,consisting of only one unit type throughout the site, garden apartments, at about 12.5 units to thegross acre. This was one of three <strong>TOD</strong> projects being planned in the area at the time. ITPG purchased the site and saw the opportunity for a mix of housing types, including single-familyresidential, as well as apartments. The developer approached the city to revise the Precise Plan andhired Calthorpe Associates to formulate a plan that would allow a mix of housing types. Calthorpe,in turn, proposed adding neighborhood-serving retail near the future transit station to serve residentsof the development. The amended Precise Plan laid out the land use program that guided thedevelopment as a mixed-use, transit-oriented neighborhood. The revised San Antonio Precise Planwas adopted in 1992, but construction began in 1995.The result was a development containing a mix of residential housing types including: single-familydetached units, rowhouses, townhomes, and condominiums. A small component of neighborhoodservingretail faces the new San Antonio CalTrain Station. The neighborhood is designed tofacilitate walking through the use of small-scale blocks, interconnected streets, neo-traditionalarchitectural detailing, and more pedestrian amenities than are typical of most new subdivisions.Homes are located within a short walk of a variety of amenities including: three pocket parks, atravel agent and a hairdresser, and a grocery store and retail center on the edge of the site, but withinwalking distance.Figure 2.2: Single-family homes at the Crossings.IAssociation of Bay Area Governments, “City Employs Planning Tool to Intensify Development,”Theory In Action: Compact Communities 12 May 2001.Page 10 ■ Chapter III ■ Valley Connections
<strong>Model</strong> Transit-Oriented District Overlay <strong>Zoning</strong> <strong>Ordinance</strong> ■ June 29, 2001While a new CalTrain transit station was in the planning stages for years, it was not built until aftermost of the development was in place, with the exception of the condominiums. However, the planwas developed with the knowledge that it would be served by a commuter rail station. The SanAntonio Station was created when the Rengsdorf Station, a mile down the tracks, was moved due toa lack of parking capacity. The Crossings, on the other hand, is able to accommodate 200 parkingspaces, 100 of which are built beneath the condominiums and designated for CalTrain commuters.The new station location also provides improved access to a Hewlett-Packard campus on theopposite side of the railroad tracks.Besides being compact and pedestrian-oriented, the development also had a sustainable componentto it. The developer reused concrete and asphalt from the mall’s structure and parking lots as fill forthe site and in the concrete used for front porches and foundations. The project is one of only a fewto transform an auto-oriented strip mall into a pedestrian-oriented community. JFigure 2.3: The Crossings commercial use is located on the ground floor of the rowhouses, and is oriented toward the transit station.J“Case Study: The Crossings,” Creating Quality Places 1 September 2000, 1 March 2001.Valley Connections ■ Chapter III ■ Page 11
- Page 4 and 5: June 29, 2001 ■Model Transit-Orie
- Page 6 and 7: June 29, 2001 ■Model Transit-Orie
- Page 8 and 9: June 29, 2001 ■Model Transit-Orie
- Page 10 and 11: June 29, 2001 ■ Model Transit-Ori
- Page 12 and 13: June 29, 2001 ■ Model Transit-Ori
- Page 14 and 15: June 29, 2001 ■ Model Transit-Ori
- Page 16 and 17: June 29, 2001 ■ Model Transit-Ori
- Page 18 and 19: June 29, 2001 ■ Model Transit-Ori
- Page 20 and 21: June 29, 2001 ν Model Transit-Orie
- Page 22 and 23: June 29, 2001 ■ Model Transit-Ori
- Page 24 and 25: June 29, 2001 ■Model Transit-Orie
- Page 26 and 27: June 29, 2001 ■Model Transit-Orie
- Page 28 and 29: June 29, 2001 ■Model Transit-Orie
- Page 30 and 31: June 29, 2001 ■Model Transit-Orie
- Page 34 and 35: June 29, 2001 ■Model Transit-Orie
- Page 36 and 37: June 29, 2001 ■Model Transit-Orie
- Page 38 and 39: June 29, 2001 ■Model Transit-Orie
- Page 40 and 41: June 29, 2001 ■Model Transit-Orie
- Page 42 and 43: June 29, 2001 ■Model Transit-Orie
- Page 44 and 45: June 29, 2001 ■Model Transit-Orie
- Page 46 and 47: June 29, 2001 ■Model Transit-Orie
- Page 48 and 49: June 29, 2001 ■Model Transit-Orie
- Page 50 and 51: June 29, 2001 ■Model Transit-Orie
- Page 52 and 53: June 29, 2001 ■Model Transit-Orie
- Page 54 and 55: June 29, 2001 ■Model Transit-Orie
- Page 57 and 58: Model Transit-Oriented District Ove
- Page 59 and 60: Model Transit-Oriented District Ove
- Page 61 and 62: Model Transit-Oriented District Ove
- Page 63 and 64: Model Transit-Oriented District Ove
- Page 65 and 66: Model Transit-Oriented District Ove
- Page 67 and 68: Model Transit-Oriented District Ove
- Page 69 and 70: Model Transit-Oriented District Ove
- Page 71 and 72: Model Transit-Oriented District Ove
- Page 73 and 74: Model Transit-Oriented District Ove
- Page 75: Model Transit-Oriented District Ove
- Page 78 and 79: June 29, 2001 ■Model Transit-Orie
- Page 80 and 81: June 29, 2001 ■Model Transit-Orie
- Page 82 and 83:
June 29, 2001 ■Model Transit-Orie
- Page 84 and 85:
June 29, 2001 ■Model Transit-Orie
- Page 86 and 87:
June 29, 2001 ■Model Transit-Orie
- Page 88 and 89:
June 29, 2001 ■Model Transit-Orie
- Page 90 and 91:
June 29, 2001 ■Model Transit-Orie
- Page 92 and 93:
June 29, 2001 ■Model Transit-Orie
- Page 94 and 95:
June 29, 2001 ■Model Transit-Orie
- Page 96 and 97:
June 29, 2001 ■Model Transit-Orie
- Page 98 and 99:
June 29, 2001 ■Model Transit-Orie
- Page 100 and 101:
June 29, 2001 ■Model Transit-Orie
- Page 102 and 103:
June 29, 2001 ■Model Transit-Orie
- Page 105 and 106:
Model Transit-Oriented District Ove
- Page 107 and 108:
Model Transit-Oriented District Ove
- Page 109 and 110:
Model Transit-Oriented District Ove
- Page 111 and 112:
Model Transit-Oriented District Ove
- Page 113 and 114:
Model Transit-Oriented District Ove
- Page 115 and 116:
Model Transit-Oriented District Ove
- Page 117 and 118:
Model Transit-Oriented District Ove
- Page 119 and 120:
Model Transit-Oriented District Ove
- Page 121 and 122:
Model Transit-Oriented District Ove
- Page 123 and 124:
Model Transit-Oriented District Ove
- Page 125 and 126:
Model Transit-Oriented District Ove
- Page 127 and 128:
Model Transit-Oriented District Ove
- Page 129 and 130:
Model Transit-Oriented District Ove
- Page 131 and 132:
Model Transit-Oriented District Ove
- Page 133 and 134:
Model Transit-Oriented District Ove
- Page 135 and 136:
Model Transit-Oriented District Ove
- Page 137 and 138:
Model Transit-Oriented District Ove
- Page 139 and 140:
Model Transit-Oriented District Ove
- Page 141 and 142:
Model Transit-Oriented District Ove
- Page 143 and 144:
Model Transit-Oriented District Ove
- Page 145 and 146:
Model Transit-Oriented District Ove
- Page 147 and 148:
Model Transit-Oriented District Ove
- Page 149 and 150:
Model Transit-Oriented District Ove
- Page 151:
Model Transit-Oriented District Ove


