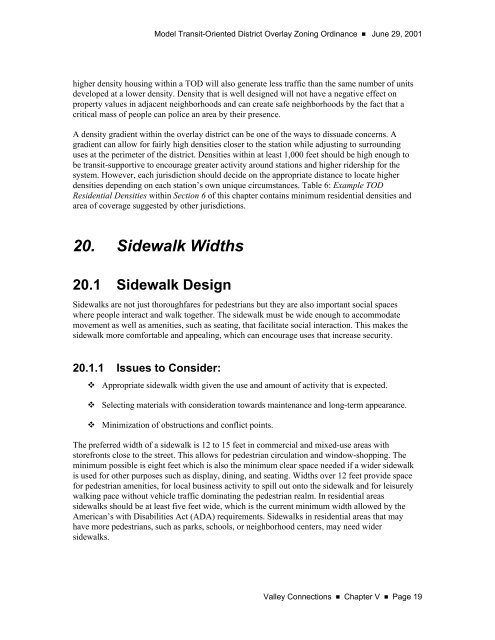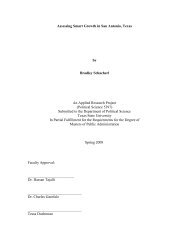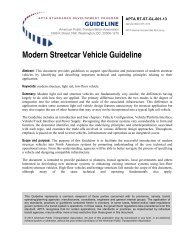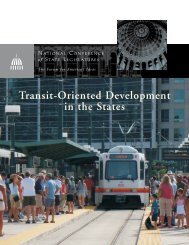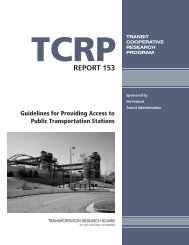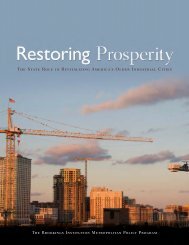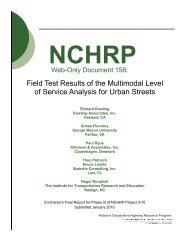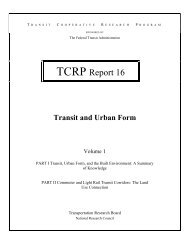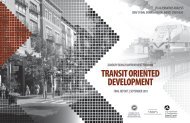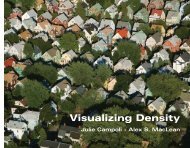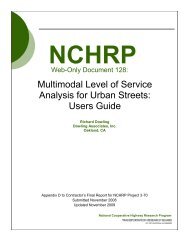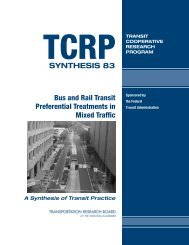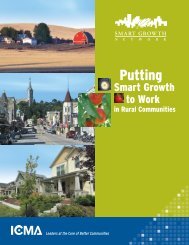Model TOD Zoning Ordinance (PDF, 3.7 MB) - Reconnecting America
Model TOD Zoning Ordinance (PDF, 3.7 MB) - Reconnecting America
Model TOD Zoning Ordinance (PDF, 3.7 MB) - Reconnecting America
Create successful ePaper yourself
Turn your PDF publications into a flip-book with our unique Google optimized e-Paper software.
<strong>Model</strong> Transit-Oriented District Overlay <strong>Zoning</strong> <strong>Ordinance</strong> ■ June 29, 2001higher density housing within a <strong>TOD</strong> will also generate less traffic than the same number of unitsdeveloped at a lower density. Density that is well designed will not have a negative effect onproperty values in adjacent neighborhoods and can create safe neighborhoods by the fact that acritical mass of people can police an area by their presence.A density gradient within the overlay district can be one of the ways to dissuade concerns. Agradient can allow for fairly high densities closer to the station while adjusting to surroundinguses at the perimeter of the district. Densities within at least 1,000 feet should be high enough tobe transit-supportive to encourage greater activity around stations and higher ridership for thesystem. However, each jurisdiction should decide on the appropriate distance to locate higherdensities depending on each station’s own unique circumstances. Table 6: Example <strong>TOD</strong>Residential Densities within Section 6 of this chapter contains minimum residential densities andarea of coverage suggested by other jurisdictions.20. Sidewalk Widths20.1 Sidewalk DesignSidewalks are not just thoroughfares for pedestrians but they are also important social spaceswhere people interact and walk together. The sidewalk must be wide enough to accommodatemovement as well as amenities, such as seating, that facilitate social interaction. This makes thesidewalk more comfortable and appealing, which can encourage uses that increase security.20.1.1 Issues to Consider: Appropriate sidewalk width given the use and amount of activity that is expected. Selecting materials with consideration towards maintenance and long-term appearance. Minimization of obstructions and conflict points.The preferred width of a sidewalk is 12 to 15 feet in commercial and mixed-use areas withstorefronts close to the street. This allows for pedestrian circulation and window-shopping. Theminimum possible is eight feet which is also the minimum clear space needed if a wider sidewalkis used for other purposes such as display, dining, and seating. Widths over 12 feet provide spacefor pedestrian amenities, for local business activity to spill out onto the sidewalk and for leisurelywalking pace without vehicle traffic dominating the pedestrian realm. In residential areassidewalks should be at least five feet wide, which is the current minimum width allowed by the<strong>America</strong>n’s with Disabilities Act (ADA) requirements. Sidewalks in residential areas that mayhave more pedestrians, such as parks, schools, or neighborhood centers, may need widersidewalks.Valley Connections ■ Chapter V ■ Page 19


