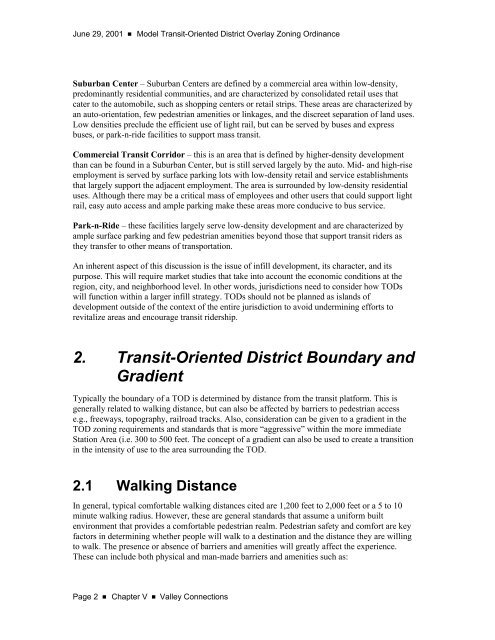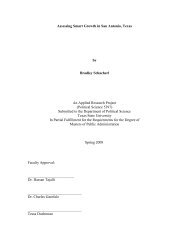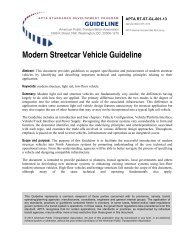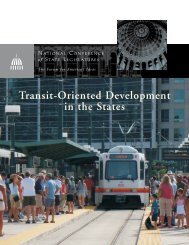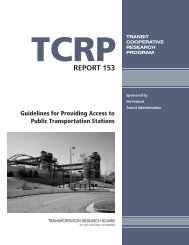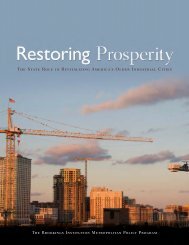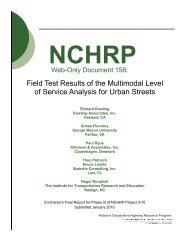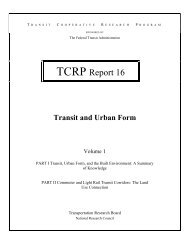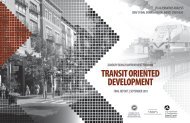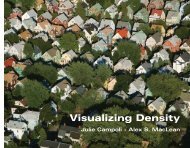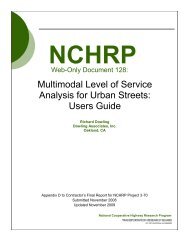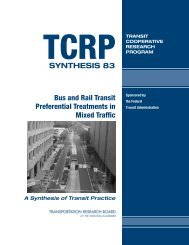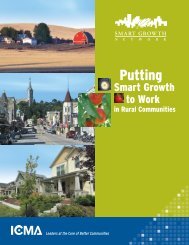Model TOD Zoning Ordinance (PDF, 3.7 MB) - Reconnecting America
Model TOD Zoning Ordinance (PDF, 3.7 MB) - Reconnecting America
Model TOD Zoning Ordinance (PDF, 3.7 MB) - Reconnecting America
You also want an ePaper? Increase the reach of your titles
YUMPU automatically turns print PDFs into web optimized ePapers that Google loves.
June 29, 2001 ■<strong>Model</strong> Transit-Oriented District Overlay <strong>Zoning</strong> <strong>Ordinance</strong>Suburban Center – Suburban Centers are defined by a commercial area within low-density,predominantly residential communities, and are characterized by consolidated retail uses thatcater to the automobile, such as shopping centers or retail strips. These areas are characterized byan auto-orientation, few pedestrian amenities or linkages, and the discreet separation of land uses.Low densities preclude the efficient use of light rail, but can be served by buses and expressbuses, or park-n-ride facilities to support mass transit.Commercial Transit Corridor – this is an area that is defined by higher-density developmentthan can be found in a Suburban Center, but is still served largely by the auto. Mid- and high-riseemployment is served by surface parking lots with low-density retail and service establishmentsthat largely support the adjacent employment. The area is surrounded by low-density residentialuses. Although there may be a critical mass of employees and other users that could support lightrail, easy auto access and ample parking make these areas more conducive to bus service.Park-n-Ride – these facilities largely serve low-density development and are characterized byample surface parking and few pedestrian amenities beyond those that support transit riders asthey transfer to other means of transportation.An inherent aspect of this discussion is the issue of infill development, its character, and itspurpose. This will require market studies that take into account the economic conditions at theregion, city, and neighborhood level. In other words, jurisdictions need to consider how <strong>TOD</strong>swill function within a larger infill strategy. <strong>TOD</strong>s should not be planned as islands ofdevelopment outside of the context of the entire jurisdiction to avoid undermining efforts torevitalize areas and encourage transit ridership.2. Transit-Oriented District Boundary andGradientTypically the boundary of a <strong>TOD</strong> is determined by distance from the transit platform. This isgenerally related to walking distance, but can also be affected by barriers to pedestrian accesse.g., freeways, topography, railroad tracks. Also, consideration can be given to a gradient in the<strong>TOD</strong> zoning requirements and standards that is more “aggressive” within the more immediateStation Area (i.e. 300 to 500 feet. The concept of a gradient can also be used to create a transitionin the intensity of use to the area surrounding the <strong>TOD</strong>.2.1 Walking DistanceIn general, typical comfortable walking distances cited are 1,200 feet to 2,000 feet or a 5 to 10minute walking radius. However, these are general standards that assume a uniform builtenvironment that provides a comfortable pedestrian realm. Pedestrian safety and comfort are keyfactors in determining whether people will walk to a destination and the distance they are willingto walk. The presence or absence of barriers and amenities will greatly affect the experience.These can include both physical and man-made barriers and amenities such as:Page 2 ■Chapter V ■ Valley Connections


