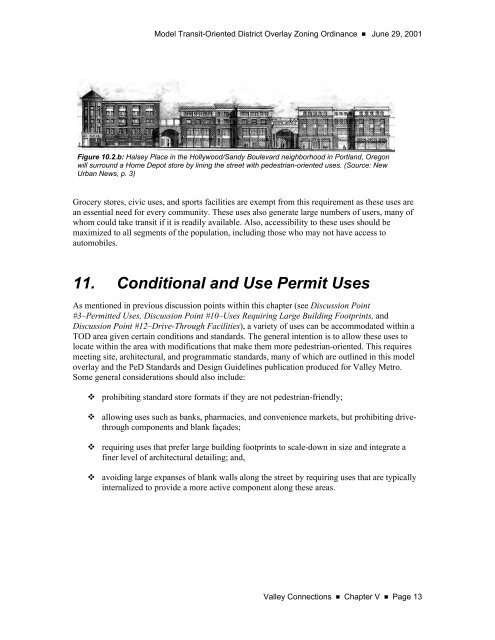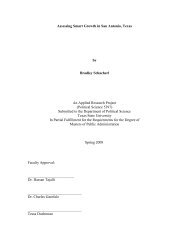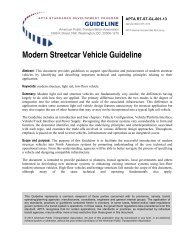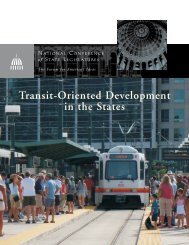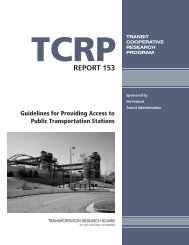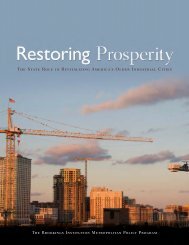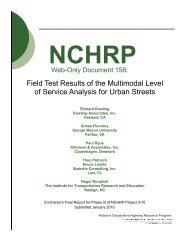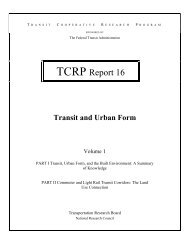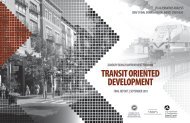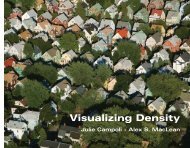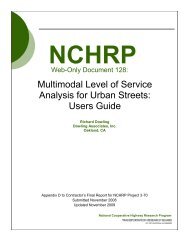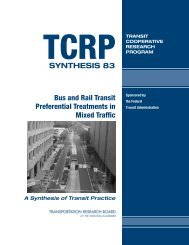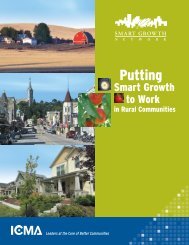Model TOD Zoning Ordinance (PDF, 3.7 MB) - Reconnecting America
Model TOD Zoning Ordinance (PDF, 3.7 MB) - Reconnecting America
Model TOD Zoning Ordinance (PDF, 3.7 MB) - Reconnecting America
You also want an ePaper? Increase the reach of your titles
YUMPU automatically turns print PDFs into web optimized ePapers that Google loves.
<strong>Model</strong> Transit-Oriented District Overlay <strong>Zoning</strong> <strong>Ordinance</strong> ■ June 29, 2001Figure 10.2.b: Halsey Place in the Hollywood/Sandy Boulevard neighborhood in Portland, Oregonwill surround a Home Depot store by lining the street with pedestrian-oriented uses. (Source: NewUrban News, p. 3)Grocery stores, civic uses, and sports facilities are exempt from this requirement as these uses arean essential need for every community. These uses also generate large numbers of users, many ofwhom could take transit if it is readily available. Also, accessibility to these uses should bemaximized to all segments of the population, including those who may not have access toautomobiles.11. Conditional and Use Permit UsesAs mentioned in previous discussion points within this chapter (see Discussion Point#3–Permitted Uses, Discussion Point #10–Uses Requiring Large Building Footprints, andDiscussion Point #12–Drive-Through Facilities), a variety of uses can be accommodated within a<strong>TOD</strong> area given certain conditions and standards. The general intention is to allow these uses tolocate within the area with modifications that make them more pedestrian-oriented. This requiresmeeting site, architectural, and programmatic standards, many of which are outlined in this modeloverlay and the PeD Standards and Design Guidelines publication produced for Valley Metro.Some general considerations should also include: prohibiting standard store formats if they are not pedestrian-friendly; allowing uses such as banks, pharmacies, and convenience markets, but prohibiting drivethroughcomponents and blank façades; requiring uses that prefer large building footprints to scale-down in size and integrate afiner level of architectural detailing; and, avoiding large expanses of blank walls along the street by requiring uses that are typicallyinternalized to provide a more active component along these areas.Valley Connections ■ Chapter V ■ Page 13


