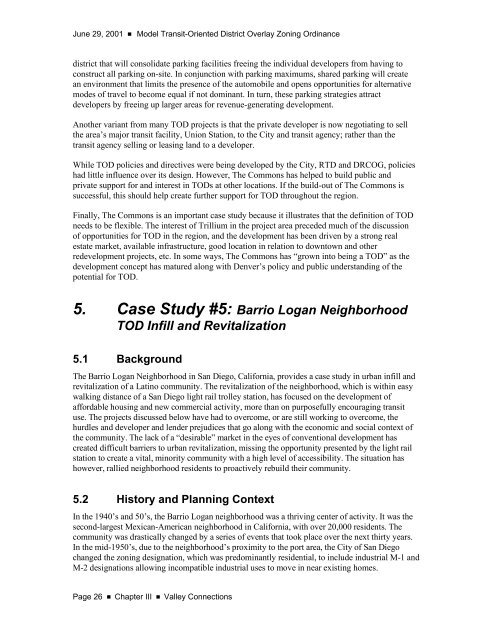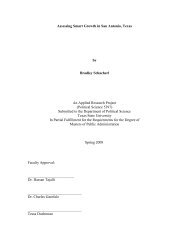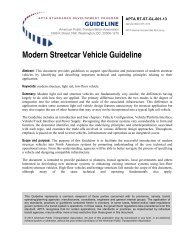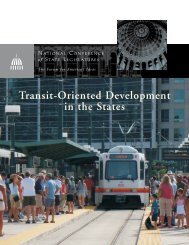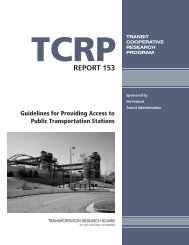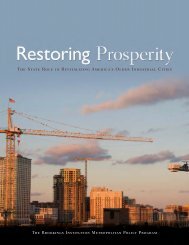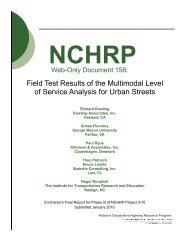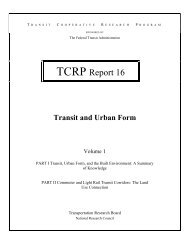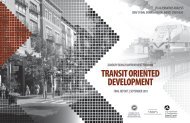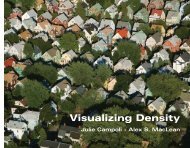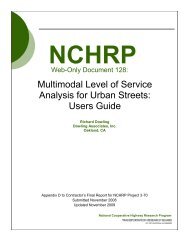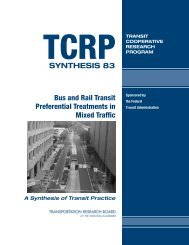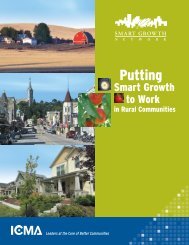Model TOD Zoning Ordinance (PDF, 3.7 MB) - Reconnecting America
Model TOD Zoning Ordinance (PDF, 3.7 MB) - Reconnecting America
Model TOD Zoning Ordinance (PDF, 3.7 MB) - Reconnecting America
You also want an ePaper? Increase the reach of your titles
YUMPU automatically turns print PDFs into web optimized ePapers that Google loves.
June 29, 2001 ■<strong>Model</strong> Transit-Oriented District Overlay <strong>Zoning</strong> <strong>Ordinance</strong>district that will consolidate parking facilities freeing the individual developers from having toconstruct all parking on-site. In conjunction with parking maximums, shared parking will createan environment that limits the presence of the automobile and opens opportunities for alternativemodes of travel to become equal if not dominant. In turn, these parking strategies attractdevelopers by freeing up larger areas for revenue-generating development.Another variant from many <strong>TOD</strong> projects is that the private developer is now negotiating to sellthe area’s major transit facility, Union Station, to the City and transit agency; rather than thetransit agency selling or leasing land to a developer.While <strong>TOD</strong> policies and directives were being developed by the City, RTD and DRCOG, policieshad little influence over its design. However, The Commons has helped to build public andprivate support for and interest in <strong>TOD</strong>s at other locations. If the build-out of The Commons issuccessful, this should help create further support for <strong>TOD</strong> throughout the region.Finally, The Commons is an important case study because it illustrates that the definition of <strong>TOD</strong>needs to be flexible. The interest of Trillium in the project area preceded much of the discussionof opportunities for <strong>TOD</strong> in the region, and the development has been driven by a strong realestate market, available infrastructure, good location in relation to downtown and otherredevelopment projects, etc. In some ways, The Commons has “grown into being a <strong>TOD</strong>” as thedevelopment concept has matured along with Denver’s policy and public understanding of thepotential for <strong>TOD</strong>.5. Case Study #5: Barrio Logan Neighborhood<strong>TOD</strong> Infill and Revitalization5.1 BackgroundThe Barrio Logan Neighborhood in San Diego, California, provides a case study in urban infill andrevitalization of a Latino community. The revitalization of the neighborhood, which is within easywalking distance of a San Diego light rail trolley station, has focused on the development ofaffordable housing and new commercial activity, more than on purposefully encouraging transituse. The projects discussed below have had to overcome, or are still working to overcome, thehurdles and developer and lender prejudices that go along with the economic and social context ofthe community. The lack of a “desirable” market in the eyes of conventional development hascreated difficult barriers to urban revitalization, missing the opportunity presented by the light railstation to create a vital, minority community with a high level of accessibility. The situation hashowever, rallied neighborhood residents to proactively rebuild their community.5.2 History and Planning ContextIn the 1940’s and 50’s, the Barrio Logan neighborhood was a thriving center of activity. It was thesecond-largest Mexican-<strong>America</strong>n neighborhood in California, with over 20,000 residents. Thecommunity was drastically changed by a series of events that took place over the next thirty years.In the mid-1950’s, due to the neighborhood’s proximity to the port area, the City of San Diegochanged the zoning designation, which was predominantly residential, to include industrial M-1 andM-2 designations allowing incompatible industrial uses to move in near existing homes.Page 26 ■ Chapter III ■ Valley Connections


