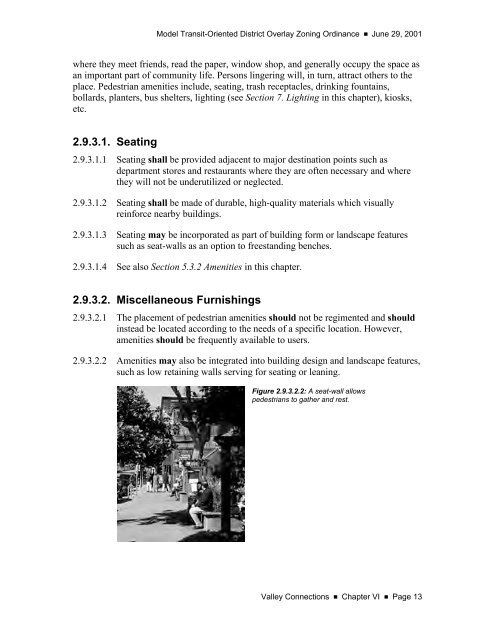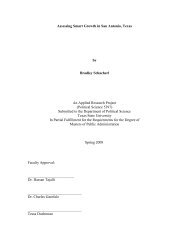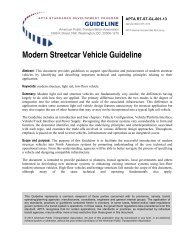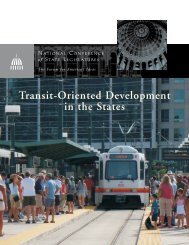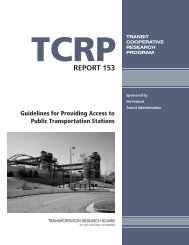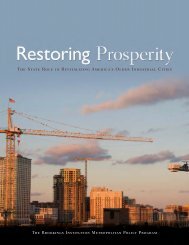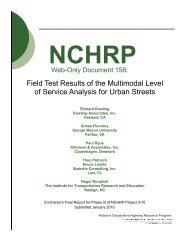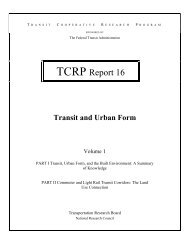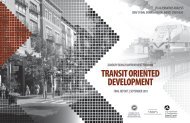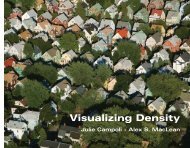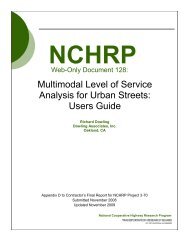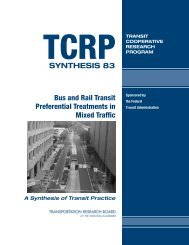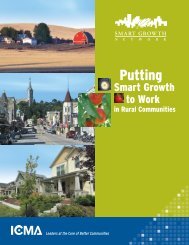June 29, 2001 ■<strong>Model</strong> Transit-Oriented District Overlay <strong>Zoning</strong> <strong>Ordinance</strong>2.9.1.1 Sidewalks shall provide a continuous connection along roadways.2.9.1.2 “Wandering” sidewalks shall not be used in <strong>TOD</strong>s as they tend to elongatewalking distances.2.9.1.3 The surface of the pathway should remain continuous even at drivewayswithout unnecessary jogs, slopes, level changes, or paving changes.2.9.1.4 Box curbs should be utilized, as roll curbs allow cars to encroach on thepedestrian realm. In some cases, bollards may be needed where gradeseparations are not possible, where extra protection is needed from movingvehicles, or in places that need to be called out as unique and special spaces.2.9.1.5 Special paving should be used to highlight a place, create interest, andgenerally define areas as special and belonging to the pedestrian.2.9.2 Sidewalk WidthsWide sidewalks convey to pedestrians that they are important users of a place. Sidewalkswithin the <strong>TOD</strong> serve not just as the main pedestrian conduit of the neighborhood, butalso as a place where people can partake in public life.Minimum sidewalk widths are given in Section 11. Street and Sidewalk Regulations inChapter IV. Overlay <strong>Ordinance</strong>. The following guidelines offer recommended sidewalkwidths that allow for different types of activities to occur and. The guidelines below canbe used to determine widths within commercial areas if more than the minimum sidewalkwidth can be accommodated.2.9.2.1 10 feet of sidewalk width can comfortably accommodate two-way pedestriantraffic, and allow window shoppers and street furnishings such as seating,trashcans, tree grates, lighting, without violating the minimum 8-foot clearsidewalk space defined within the Overlay <strong>Ordinance</strong>.2.9.2.2 12 feet of sidewalk width allows adjacent food service businesses to provideoutdoor dining or retail businesses to display their goods without impedingpedestrian flow and other activity to occur. Widths beyond 12 feet canaccommodate a greater variety of activities within a comfortable spaceincluding walking, window shopping, sitting, dining, and street furnishingssuch as seats, planters, kiosks, newspaper racks, and signs.2.9.3 Sidewalk AmenitiesAmenities within the public realm of the sidewalk are as important as building design andarticulation in terms of creating pedestrian-friendly environments. Providing amenitiesalong sidewalks creates the sense that the pedestrian belongs there. Often times,providing pedestrian amenities will attract people to use the street as their “living room”Page 12 ■ Chapter VI ■ Valley Connections
<strong>Model</strong> Transit-Oriented District Overlay <strong>Zoning</strong> <strong>Ordinance</strong> ■ June 29, 2001where they meet friends, read the paper, window shop, and generally occupy the space asan important part of community life. Persons lingering will, in turn, attract others to theplace. Pedestrian amenities include, seating, trash receptacles, drinking fountains,bollards, planters, bus shelters, lighting (see Section 7. Lighting in this chapter), kiosks,etc.2.9.3.1. Seating2.9.3.1.1 Seating shall be provided adjacent to major destination points such asdepartment stores and restaurants where they are often necessary and wherethey will not be underutilized or neglected.2.9.3.1.2 Seating shall be made of durable, high-quality materials which visuallyreinforce nearby buildings.2.9.3.1.3 Seating may be incorporated as part of building form or landscape featuressuch as seat-walls as an option to freestanding benches.2.9.3.1.4 See also Section 5.3.2 Amenities in this chapter.2.9.3.2. Miscellaneous Furnishings2.9.3.2.1 The placement of pedestrian amenities should not be regimented and shouldinstead be located according to the needs of a specific location. However,amenities should be frequently available to users.2.9.3.2.2 Amenities may also be integrated into building design and landscape features,such as low retaining walls serving for seating or leaning.Figure 2.9.3.2.2: A seat-wall allowspedestrians to gather and rest.Valley Connections ■ Chapter VI ■ Page 13
- Page 4 and 5:
June 29, 2001 ■Model Transit-Orie
- Page 6 and 7:
June 29, 2001 ■Model Transit-Orie
- Page 8 and 9:
June 29, 2001 ■Model Transit-Orie
- Page 10 and 11:
June 29, 2001 ■ Model Transit-Ori
- Page 12 and 13:
June 29, 2001 ■ Model Transit-Ori
- Page 14 and 15:
June 29, 2001 ■ Model Transit-Ori
- Page 16 and 17:
June 29, 2001 ■ Model Transit-Ori
- Page 18 and 19:
June 29, 2001 ■ Model Transit-Ori
- Page 20 and 21:
June 29, 2001 ν Model Transit-Orie
- Page 22 and 23:
June 29, 2001 ■ Model Transit-Ori
- Page 24 and 25:
June 29, 2001 ■Model Transit-Orie
- Page 26 and 27:
June 29, 2001 ■Model Transit-Orie
- Page 28 and 29:
June 29, 2001 ■Model Transit-Orie
- Page 30 and 31:
June 29, 2001 ■Model Transit-Orie
- Page 32 and 33:
June 29, 2001 ■Model Transit-Orie
- Page 34 and 35:
June 29, 2001 ■Model Transit-Orie
- Page 36 and 37:
June 29, 2001 ■Model Transit-Orie
- Page 38 and 39:
June 29, 2001 ■Model Transit-Orie
- Page 40 and 41:
June 29, 2001 ■Model Transit-Orie
- Page 42 and 43:
June 29, 2001 ■Model Transit-Orie
- Page 44 and 45:
June 29, 2001 ■Model Transit-Orie
- Page 46 and 47:
June 29, 2001 ■Model Transit-Orie
- Page 48 and 49:
June 29, 2001 ■Model Transit-Orie
- Page 50 and 51:
June 29, 2001 ■Model Transit-Orie
- Page 52 and 53:
June 29, 2001 ■Model Transit-Orie
- Page 54 and 55:
June 29, 2001 ■Model Transit-Orie
- Page 57 and 58:
Model Transit-Oriented District Ove
- Page 59 and 60:
Model Transit-Oriented District Ove
- Page 61 and 62:
Model Transit-Oriented District Ove
- Page 63 and 64:
Model Transit-Oriented District Ove
- Page 65 and 66: Model Transit-Oriented District Ove
- Page 67 and 68: Model Transit-Oriented District Ove
- Page 69 and 70: Model Transit-Oriented District Ove
- Page 71 and 72: Model Transit-Oriented District Ove
- Page 73 and 74: Model Transit-Oriented District Ove
- Page 75: Model Transit-Oriented District Ove
- Page 78 and 79: June 29, 2001 ■Model Transit-Orie
- Page 80 and 81: June 29, 2001 ■Model Transit-Orie
- Page 82 and 83: June 29, 2001 ■Model Transit-Orie
- Page 84 and 85: June 29, 2001 ■Model Transit-Orie
- Page 86 and 87: June 29, 2001 ■Model Transit-Orie
- Page 88 and 89: June 29, 2001 ■Model Transit-Orie
- Page 90 and 91: June 29, 2001 ■Model Transit-Orie
- Page 92 and 93: June 29, 2001 ■Model Transit-Orie
- Page 94 and 95: June 29, 2001 ■Model Transit-Orie
- Page 96 and 97: June 29, 2001 ■Model Transit-Orie
- Page 98 and 99: June 29, 2001 ■Model Transit-Orie
- Page 100 and 101: June 29, 2001 ■Model Transit-Orie
- Page 102 and 103: June 29, 2001 ■Model Transit-Orie
- Page 105 and 106: Model Transit-Oriented District Ove
- Page 107 and 108: Model Transit-Oriented District Ove
- Page 109 and 110: Model Transit-Oriented District Ove
- Page 111 and 112: Model Transit-Oriented District Ove
- Page 113 and 114: Model Transit-Oriented District Ove
- Page 115: Model Transit-Oriented District Ove
- Page 119 and 120: Model Transit-Oriented District Ove
- Page 121 and 122: Model Transit-Oriented District Ove
- Page 123 and 124: Model Transit-Oriented District Ove
- Page 125 and 126: Model Transit-Oriented District Ove
- Page 127 and 128: Model Transit-Oriented District Ove
- Page 129 and 130: Model Transit-Oriented District Ove
- Page 131 and 132: Model Transit-Oriented District Ove
- Page 133 and 134: Model Transit-Oriented District Ove
- Page 135 and 136: Model Transit-Oriented District Ove
- Page 137 and 138: Model Transit-Oriented District Ove
- Page 139 and 140: Model Transit-Oriented District Ove
- Page 141 and 142: Model Transit-Oriented District Ove
- Page 143 and 144: Model Transit-Oriented District Ove
- Page 145 and 146: Model Transit-Oriented District Ove
- Page 147 and 148: Model Transit-Oriented District Ove
- Page 149 and 150: Model Transit-Oriented District Ove
- Page 151: Model Transit-Oriented District Ove


