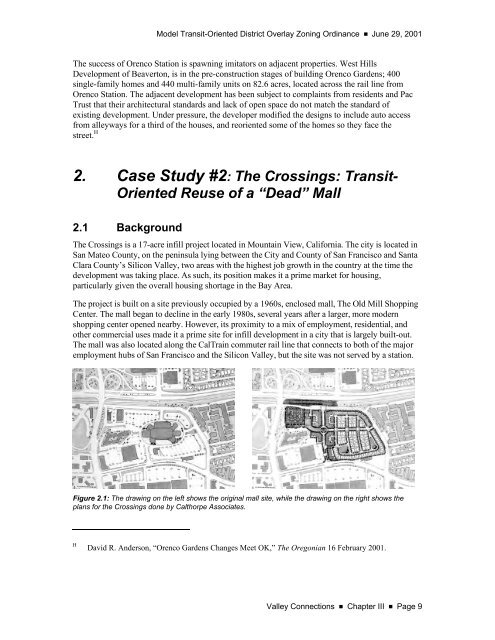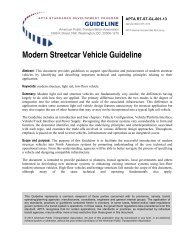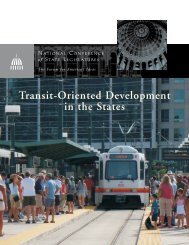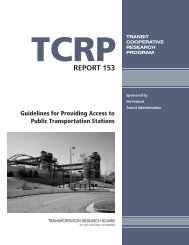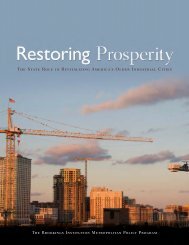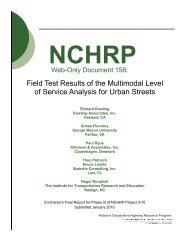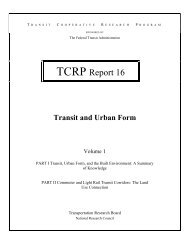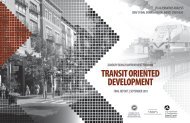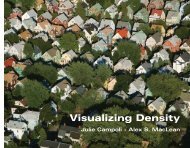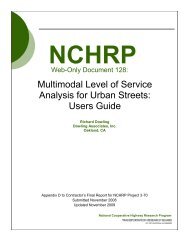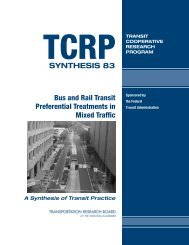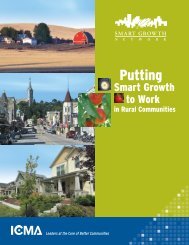June 29, 2001 ■<strong>Model</strong> Transit-Oriented District Overlay <strong>Zoning</strong> <strong>Ordinance</strong>1.3 ConclusionHome sales have exceeded expectations, with prices 20-30% higher than the area average andmost homes were sold before they were built. F Sales began in 1997, when the models opened, andthrough the beginning of June 2000, averaged approximately 7 sales per month. Surprisingly, thetownhomes and small-lot cottages are capturing the majority of the sales. This demonstrates thatsmaller homes, which are more conducive to creating a walkable community, satisfy the needs ofa strong segment in the area’s market, and when coupled with community amenities available atOrenco Station, can achieve a pricing premium, even when compared with larger-lot homes in thearea.The ‘community feel,’ created by the <strong>TOD</strong> design features was cited as the main reason peoplebought homes in Orenco Station. According to a recent survey, ‘Community Design/Amenities’was, by far, the primary reason for buying into the community. G In addition, those living in thelive/work portion of the project are also calling themselves the ‘stoop people’ after the front stoopson the units, obviously proud of their purchase and its more urbane amenities.Both Tri-Met and Metro, two agencies with limited local regulatory power, were influential in theoutcome at Orenco Station, because of the comprehensive and well-publicized efforts they wereundertaking in changing the course of land use and transportation. Education and participationwere key to this shift in policy at the local level. It also was helpful that many of thedevelopments along the Westside light rail, including Orenco Station, were being implemented atthe same time as the light rail system. This allowed developers to work with Tri-Met to integratethe stations more fully into the surrounding, existing and proposed communities. During theprocess, Pac Trust and Tri-Met negotiated a land swap in order to improve pedestrian access tothe station. Tri-Met’s park-and-ride lot was to be located adjacent to the station, interfering withpedestrian access from the development. The lot for future park-and-ride was swapped with anadjacent development parcel, improving connections with transit.It is important that on-going efforts encourage transit use to ensure the success of <strong>TOD</strong>s evenafter construction and tenancies are established. This is especially important where greenfielddevelopment is concerned as land around the station may not be fully developed to supportwalking to the station in the interim. Efforts are being made to encourage transit ridership in thearea. Each household in the Orenco Station development receives a free, one-year, all-zone transitpass for the first year, to instill transit ridership as a viable option. In addition, the Intel plant runsa shuttle between the station and factory to encourage employees to use transit. These efforts toincrease ridership could be paying off. As of May 18, 2001, the Orenco Station was generatingapproximately 525 average weekday boarders for the Westside Light Rail. However, it is unclearwhat portion of ridership is coming from the development, and how much is being contributed byadjacent employers such as Intel and Fujitsu. Yet, as the area matures, and if efforts continue toencourage transit use via policy and programs to support <strong>TOD</strong> designs, auto-dependency will beless prevalent in the transportation patterns of Orenco.FGLynn Weigand, “Orenco Station,” Livable Oregon Case Study Brochure, First Edition (June 1999).Weigand 2.Page 8 ■ Chapter III ■ Valley Connections
<strong>Model</strong> Transit-Oriented District Overlay <strong>Zoning</strong> <strong>Ordinance</strong> ■ June 29, 2001The success of Orenco Station is spawning imitators on adjacent properties. West HillsDevelopment of Beaverton, is in the pre-construction stages of building Orenco Gardens; 400single-family homes and 440 multi-family units on 82.6 acres, located across the rail line fromOrenco Station. The adjacent development has been subject to complaints from residents and PacTrust that their architectural standards and lack of open space do not match the standard ofexisting development. Under pressure, the developer modified the designs to include auto accessfrom alleyways for a third of the houses, and reoriented some of the homes so they face thestreet. H2. Case Study #2: The Crossings: Transit-Oriented Reuse of a “Dead” Mall2.1 BackgroundThe Crossings is a 17-acre infill project located in Mountain View, California. The city is located inSan Mateo County, on the peninsula lying between the City and County of San Francisco and SantaClara County’s Silicon Valley, two areas with the highest job growth in the country at the time thedevelopment was taking place. As such, its position makes it a prime market for housing,particularly given the overall housing shortage in the Bay Area.The project is built on a site previously occupied by a 1960s, enclosed mall, The Old Mill ShoppingCenter. The mall began to decline in the early 1980s, several years after a larger, more modernshopping center opened nearby. However, its proximity to a mix of employment, residential, andother commercial uses made it a prime site for infill development in a city that is largely built-out.The mall was also located along the CalTrain commuter rail line that connects to both of the majoremployment hubs of San Francisco and the Silicon Valley, but the site was not served by a station.Figure 2.1: The drawing on the left shows the original mall site, while the drawing on the right shows theplans for the Crossings done by Calthorpe Associates.HDavid R. Anderson, “Orenco Gardens Changes Meet OK,” The Oregonian 16 February 2001.Valley Connections ■ Chapter III ■ Page 9
- Page 4 and 5: June 29, 2001 ■Model Transit-Orie
- Page 6 and 7: June 29, 2001 ■Model Transit-Orie
- Page 8 and 9: June 29, 2001 ■Model Transit-Orie
- Page 10 and 11: June 29, 2001 ■ Model Transit-Ori
- Page 12 and 13: June 29, 2001 ■ Model Transit-Ori
- Page 14 and 15: June 29, 2001 ■ Model Transit-Ori
- Page 16 and 17: June 29, 2001 ■ Model Transit-Ori
- Page 18 and 19: June 29, 2001 ■ Model Transit-Ori
- Page 20 and 21: June 29, 2001 ν Model Transit-Orie
- Page 22 and 23: June 29, 2001 ■ Model Transit-Ori
- Page 24 and 25: June 29, 2001 ■Model Transit-Orie
- Page 26 and 27: June 29, 2001 ■Model Transit-Orie
- Page 28 and 29: June 29, 2001 ■Model Transit-Orie
- Page 32 and 33: June 29, 2001 ■Model Transit-Orie
- Page 34 and 35: June 29, 2001 ■Model Transit-Orie
- Page 36 and 37: June 29, 2001 ■Model Transit-Orie
- Page 38 and 39: June 29, 2001 ■Model Transit-Orie
- Page 40 and 41: June 29, 2001 ■Model Transit-Orie
- Page 42 and 43: June 29, 2001 ■Model Transit-Orie
- Page 44 and 45: June 29, 2001 ■Model Transit-Orie
- Page 46 and 47: June 29, 2001 ■Model Transit-Orie
- Page 48 and 49: June 29, 2001 ■Model Transit-Orie
- Page 50 and 51: June 29, 2001 ■Model Transit-Orie
- Page 52 and 53: June 29, 2001 ■Model Transit-Orie
- Page 54 and 55: June 29, 2001 ■Model Transit-Orie
- Page 57 and 58: Model Transit-Oriented District Ove
- Page 59 and 60: Model Transit-Oriented District Ove
- Page 61 and 62: Model Transit-Oriented District Ove
- Page 63 and 64: Model Transit-Oriented District Ove
- Page 65 and 66: Model Transit-Oriented District Ove
- Page 67 and 68: Model Transit-Oriented District Ove
- Page 69 and 70: Model Transit-Oriented District Ove
- Page 71 and 72: Model Transit-Oriented District Ove
- Page 73 and 74: Model Transit-Oriented District Ove
- Page 75: Model Transit-Oriented District Ove
- Page 78 and 79: June 29, 2001 ■Model Transit-Orie
- Page 80 and 81:
June 29, 2001 ■Model Transit-Orie
- Page 82 and 83:
June 29, 2001 ■Model Transit-Orie
- Page 84 and 85:
June 29, 2001 ■Model Transit-Orie
- Page 86 and 87:
June 29, 2001 ■Model Transit-Orie
- Page 88 and 89:
June 29, 2001 ■Model Transit-Orie
- Page 90 and 91:
June 29, 2001 ■Model Transit-Orie
- Page 92 and 93:
June 29, 2001 ■Model Transit-Orie
- Page 94 and 95:
June 29, 2001 ■Model Transit-Orie
- Page 96 and 97:
June 29, 2001 ■Model Transit-Orie
- Page 98 and 99:
June 29, 2001 ■Model Transit-Orie
- Page 100 and 101:
June 29, 2001 ■Model Transit-Orie
- Page 102 and 103:
June 29, 2001 ■Model Transit-Orie
- Page 105 and 106:
Model Transit-Oriented District Ove
- Page 107 and 108:
Model Transit-Oriented District Ove
- Page 109 and 110:
Model Transit-Oriented District Ove
- Page 111 and 112:
Model Transit-Oriented District Ove
- Page 113 and 114:
Model Transit-Oriented District Ove
- Page 115 and 116:
Model Transit-Oriented District Ove
- Page 117 and 118:
Model Transit-Oriented District Ove
- Page 119 and 120:
Model Transit-Oriented District Ove
- Page 121 and 122:
Model Transit-Oriented District Ove
- Page 123 and 124:
Model Transit-Oriented District Ove
- Page 125 and 126:
Model Transit-Oriented District Ove
- Page 127 and 128:
Model Transit-Oriented District Ove
- Page 129 and 130:
Model Transit-Oriented District Ove
- Page 131 and 132:
Model Transit-Oriented District Ove
- Page 133 and 134:
Model Transit-Oriented District Ove
- Page 135 and 136:
Model Transit-Oriented District Ove
- Page 137 and 138:
Model Transit-Oriented District Ove
- Page 139 and 140:
Model Transit-Oriented District Ove
- Page 141 and 142:
Model Transit-Oriented District Ove
- Page 143 and 144:
Model Transit-Oriented District Ove
- Page 145 and 146:
Model Transit-Oriented District Ove
- Page 147 and 148:
Model Transit-Oriented District Ove
- Page 149 and 150:
Model Transit-Oriented District Ove
- Page 151:
Model Transit-Oriented District Ove


