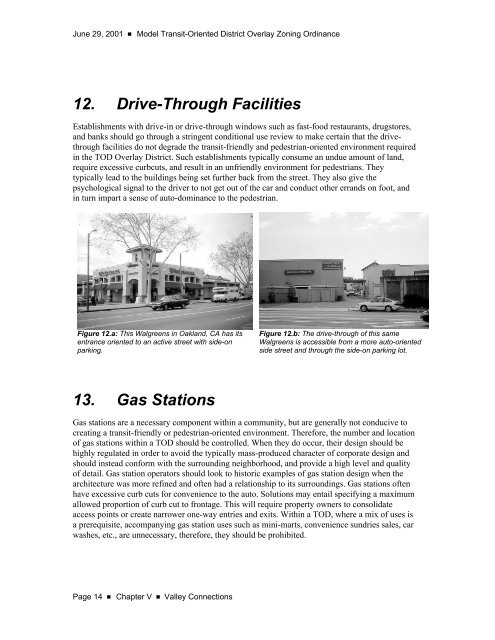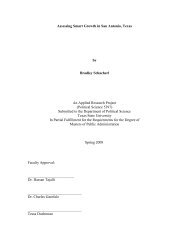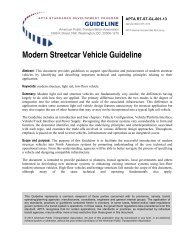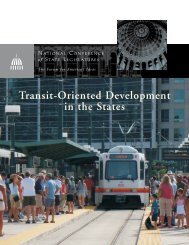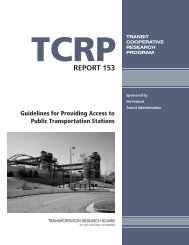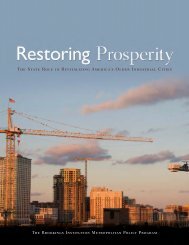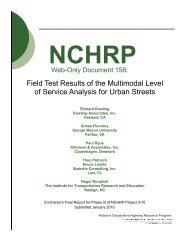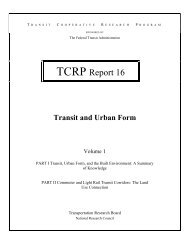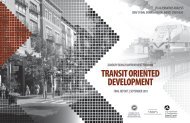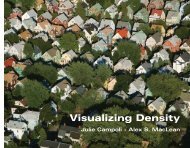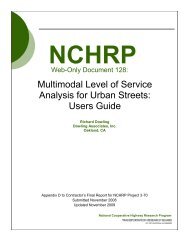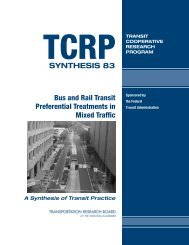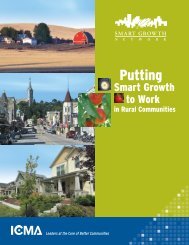June 29, 2001 ■<strong>Model</strong> Transit-Oriented District Overlay <strong>Zoning</strong> <strong>Ordinance</strong>12. Drive-Through FacilitiesEstablishments with drive-in or drive-through windows such as fast-food restaurants, drugstores,and banks should go through a stringent conditional use review to make certain that the drivethroughfacilities do not degrade the transit-friendly and pedestrian-oriented environment requiredin the <strong>TOD</strong> Overlay District. Such establishments typically consume an undue amount of land,require excessive curbcuts, and result in an unfriendly environment for pedestrians. Theytypically lead to the buildings being set further back from the street. They also give thepsychological signal to the driver to not get out of the car and conduct other errands on foot, andin turn impart a sense of auto-dominance to the pedestrian.Figure 12.a: This Walgreens in Oakland, CA has itsentrance oriented to an active street with side-onparking.Figure 12.b: The drive-through of this sameWalgreens is accessible from a more auto-orientedside street and through the side-on parking lot.13. Gas StationsGas stations are a necessary component within a community, but are generally not conducive tocreating a transit-friendly or pedestrian-oriented environment. Therefore, the number and locationof gas stations within a <strong>TOD</strong> should be controlled. When they do occur, their design should behighly regulated in order to avoid the typically mass-produced character of corporate design andshould instead conform with the surrounding neighborhood, and provide a high level and qualityof detail. Gas station operators should look to historic examples of gas station design when thearchitecture was more refined and often had a relationship to its surroundings. Gas stations oftenhave excessive curb cuts for convenience to the auto. Solutions may entail specifying a maximumallowed proportion of curb cut to frontage. This will require property owners to consolidateaccess points or create narrower one-way entries and exits. Within a <strong>TOD</strong>, where a mix of uses isa prerequisite, accompanying gas station uses such as mini-marts, convenience sundries sales, carwashes, etc., are unnecessary, therefore, they should be prohibited.Page 14 ■Chapter V ■ Valley Connections
<strong>Model</strong> Transit-Oriented District Overlay <strong>Zoning</strong> <strong>Ordinance</strong> ■ June 29, 200114. Light Industrial UsesMost industrial uses are not conducive to creating a transit-supportive and pedestrian-orientedenvironment. Relative to other employment uses, modern industrial manufacturing, warehousing,and processing tend to create low demands on labor and, in turn, create streetscapes with littleactivity except for autos and trucks. This is an issue for transit, because low job generation willalso affect transit ridership numbers. Neither are noxious and noisy activities conducive tocreating a comfortable street environment.Moreover, industry typically requires larger parcels of land to carry out large-scale activities andto allow easy maneuvering of trucks around a site. They also require large building footprints andhave little need for windows. Therefore, industrial sites become quite inaccessible for pedestrians.Unlike pre-WWII structures, which brought life to streets with large industrial sash windows,modern structures often face the street with massive, blank walls as electrical lighting and coolinghave eliminated the need for windows. Moreover, low-cost construction techniques and theinherent internal orientation of industrial uses have done away with façade details that are anessential component to creating pedestrian-friendly public spaces.Types of uses that would create street activity, such as accessory office or retail space should belocated towards the street frontage of industrial buildings and lots. Permitted industrial projectsshould include supportive commercial uses such as restaurants, coffee shops, and uses thatsupport other daily needs of employees and allow them walking opportunities throughout the day.Moreover, a mix of uses should be encouraged that spans the gamut from industry to residential.It is important that uses be compatible. Some light industrial uses, such as artisan and lightassembly uses, can be more compatible with context-sensitive uses such as residential. In turn,allowing live-work will also minimize the disparity between these two uses as residents are partof the employment and work force.15. Outdoor Recreational UsesThe provision of open space within a community is a necessary component of successfulcommunity planning and urban design. The function and distribution of public open space shouldmeet the passive and active recreational needs of the community it serves. Meeting friends,playing ball, sunning, picnicking, running, and just plain sitting and watching the surroundingactivity is often seen as an essential part of what forms a community. The central location of thetransit station is a natural location for a public plaza or park as a large number of uses and acritical mass of people will be focused around this node. This combination can be an effectiveway of structuring a community.Public space should not be an afterthought, particularly in situations where it plays such a centralrole. Ideally, uses will surround it and focus their front doors onto it to provide an active streetlife around its perimeter creating the opportunity for community policing of the space.Valley Connections ■ Chapter V ■ Page 15
- Page 4 and 5:
June 29, 2001 ■Model Transit-Orie
- Page 6 and 7:
June 29, 2001 ■Model Transit-Orie
- Page 8 and 9:
June 29, 2001 ■Model Transit-Orie
- Page 10 and 11:
June 29, 2001 ■ Model Transit-Ori
- Page 12 and 13:
June 29, 2001 ■ Model Transit-Ori
- Page 14 and 15:
June 29, 2001 ■ Model Transit-Ori
- Page 16 and 17:
June 29, 2001 ■ Model Transit-Ori
- Page 18 and 19:
June 29, 2001 ■ Model Transit-Ori
- Page 20 and 21:
June 29, 2001 ν Model Transit-Orie
- Page 22 and 23:
June 29, 2001 ■ Model Transit-Ori
- Page 24 and 25:
June 29, 2001 ■Model Transit-Orie
- Page 26 and 27:
June 29, 2001 ■Model Transit-Orie
- Page 28 and 29:
June 29, 2001 ■Model Transit-Orie
- Page 30 and 31:
June 29, 2001 ■Model Transit-Orie
- Page 32 and 33:
June 29, 2001 ■Model Transit-Orie
- Page 34 and 35:
June 29, 2001 ■Model Transit-Orie
- Page 36 and 37:
June 29, 2001 ■Model Transit-Orie
- Page 38 and 39:
June 29, 2001 ■Model Transit-Orie
- Page 40 and 41: June 29, 2001 ■Model Transit-Orie
- Page 42 and 43: June 29, 2001 ■Model Transit-Orie
- Page 44 and 45: June 29, 2001 ■Model Transit-Orie
- Page 46 and 47: June 29, 2001 ■Model Transit-Orie
- Page 48 and 49: June 29, 2001 ■Model Transit-Orie
- Page 50 and 51: June 29, 2001 ■Model Transit-Orie
- Page 52 and 53: June 29, 2001 ■Model Transit-Orie
- Page 54 and 55: June 29, 2001 ■Model Transit-Orie
- Page 57 and 58: Model Transit-Oriented District Ove
- Page 59 and 60: Model Transit-Oriented District Ove
- Page 61 and 62: Model Transit-Oriented District Ove
- Page 63 and 64: Model Transit-Oriented District Ove
- Page 65 and 66: Model Transit-Oriented District Ove
- Page 67 and 68: Model Transit-Oriented District Ove
- Page 69 and 70: Model Transit-Oriented District Ove
- Page 71 and 72: Model Transit-Oriented District Ove
- Page 73 and 74: Model Transit-Oriented District Ove
- Page 75: Model Transit-Oriented District Ove
- Page 78 and 79: June 29, 2001 ■Model Transit-Orie
- Page 80 and 81: June 29, 2001 ■Model Transit-Orie
- Page 82 and 83: June 29, 2001 ■Model Transit-Orie
- Page 84 and 85: June 29, 2001 ■Model Transit-Orie
- Page 86 and 87: June 29, 2001 ■Model Transit-Orie
- Page 88 and 89: June 29, 2001 ■Model Transit-Orie
- Page 92 and 93: June 29, 2001 ■Model Transit-Orie
- Page 94 and 95: June 29, 2001 ■Model Transit-Orie
- Page 96 and 97: June 29, 2001 ■Model Transit-Orie
- Page 98 and 99: June 29, 2001 ■Model Transit-Orie
- Page 100 and 101: June 29, 2001 ■Model Transit-Orie
- Page 102 and 103: June 29, 2001 ■Model Transit-Orie
- Page 105 and 106: Model Transit-Oriented District Ove
- Page 107 and 108: Model Transit-Oriented District Ove
- Page 109 and 110: Model Transit-Oriented District Ove
- Page 111 and 112: Model Transit-Oriented District Ove
- Page 113 and 114: Model Transit-Oriented District Ove
- Page 115 and 116: Model Transit-Oriented District Ove
- Page 117 and 118: Model Transit-Oriented District Ove
- Page 119 and 120: Model Transit-Oriented District Ove
- Page 121 and 122: Model Transit-Oriented District Ove
- Page 123 and 124: Model Transit-Oriented District Ove
- Page 125 and 126: Model Transit-Oriented District Ove
- Page 127 and 128: Model Transit-Oriented District Ove
- Page 129 and 130: Model Transit-Oriented District Ove
- Page 131 and 132: Model Transit-Oriented District Ove
- Page 133 and 134: Model Transit-Oriented District Ove
- Page 135 and 136: Model Transit-Oriented District Ove
- Page 137 and 138: Model Transit-Oriented District Ove
- Page 139 and 140: Model Transit-Oriented District Ove
- Page 141 and 142:
Model Transit-Oriented District Ove
- Page 143 and 144:
Model Transit-Oriented District Ove
- Page 145 and 146:
Model Transit-Oriented District Ove
- Page 147 and 148:
Model Transit-Oriented District Ove
- Page 149 and 150:
Model Transit-Oriented District Ove
- Page 151:
Model Transit-Oriented District Ove


