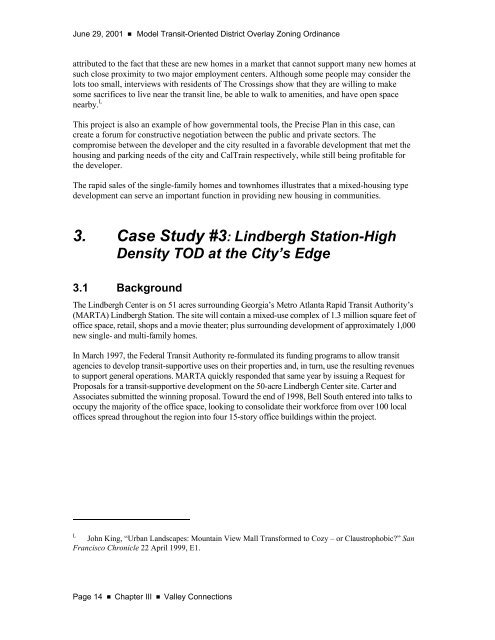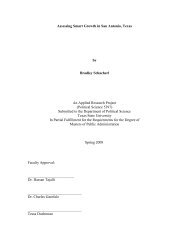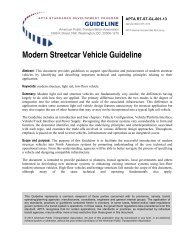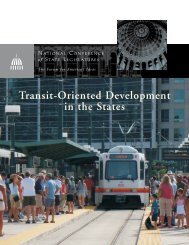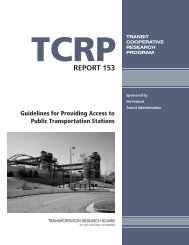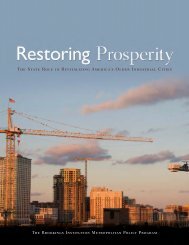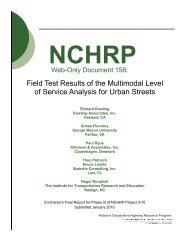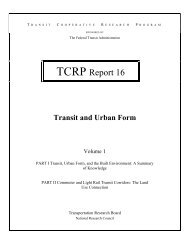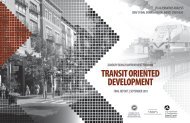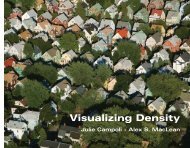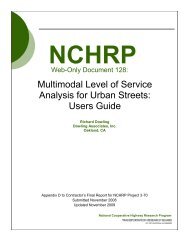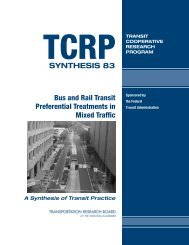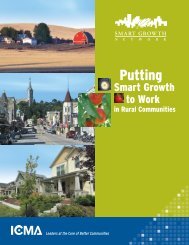Model TOD Zoning Ordinance (PDF, 3.7 MB) - Reconnecting America
Model TOD Zoning Ordinance (PDF, 3.7 MB) - Reconnecting America
Model TOD Zoning Ordinance (PDF, 3.7 MB) - Reconnecting America
You also want an ePaper? Increase the reach of your titles
YUMPU automatically turns print PDFs into web optimized ePapers that Google loves.
June 29, 2001 ■<strong>Model</strong> Transit-Oriented District Overlay <strong>Zoning</strong> <strong>Ordinance</strong>attributed to the fact that these are new homes in a market that cannot support many new homes atsuch close proximity to two major employment centers. Although some people may consider thelots too small, interviews with residents of The Crossings show that they are willing to makesome sacrifices to live near the transit line, be able to walk to amenities, and have open spacenearby. LThis project is also an example of how governmental tools, the Precise Plan in this case, cancreate a forum for constructive negotiation between the public and private sectors. Thecompromise between the developer and the city resulted in a favorable development that met thehousing and parking needs of the city and CalTrain respectively, while still being profitable forthe developer.The rapid sales of the single-family homes and townhomes illustrates that a mixed-housing typedevelopment can serve an important function in providing new housing in communities.3. Case Study #3: Lindbergh Station-HighDensity <strong>TOD</strong> at the City’s Edge3.1 BackgroundThe Lindbergh Center is on 51 acres surrounding Georgia’s Metro Atlanta Rapid Transit Authority’s(MARTA) Lindbergh Station. The site will contain a mixed-use complex of 1.3 million square feet ofoffice space, retail, shops and a movie theater; plus surrounding development of approximately 1,000new single- and multi-family homes.In March 1997, the Federal Transit Authority re-formulated its funding programs to allow transitagencies to develop transit-supportive uses on their properties and, in turn, use the resulting revenuesto support general operations. MARTA quickly responded that same year by issuing a Request forProposals for a transit-supportive development on the 50-acre Lindbergh Center site. Carter andAssociates submitted the winning proposal. Toward the end of 1998, Bell South entered into talks tooccupy the majority of the office space, looking to consolidate their workforce from over 100 localoffices spread throughout the region into four 15-story office buildings within the project.LJohn King, “Urban Landscapes: Mountain View Mall Transformed to Cozy – or Claustrophobic?” SanFrancisco Chronicle 22 April 1999, E1.Page 14 ■ Chapter III ■ Valley Connections


