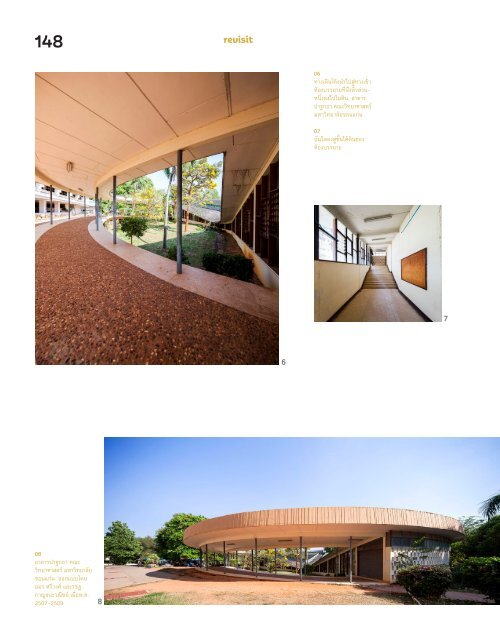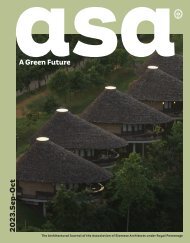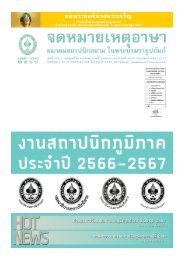ASA Journal 06/22
You also want an ePaper? Increase the reach of your titles
YUMPU automatically turns print PDFs into web optimized ePapers that Google loves.
148<br />
revisit<br />
LIGHT AND CONCRETE AT TUEK KLOM<br />
149<br />
<strong>06</strong><br />
ทางเดินโค้งนำาไปสู่ทางเข้า<br />
ห้องบรรยายที่ฝั่งตัวส่วน-<br />
หนึ่งลงไปในดิน, อาคาร<br />
ปาฐกถา คณะวิทยาศาสตร์<br />
มหาวิทยาลัยขอนแก่น<br />
07<br />
บันไดลงสู่ชั้นใต้ดินของ<br />
ห้องบรรยาย<br />
When exposed to light, these concrete fins render<br />
varying patterns of light and shadow, accentuating<br />
the building’s sculptural features to be even more<br />
eminent and visually striking without the need for<br />
other ornamental elements.<br />
08<br />
อาคารปาฐกถา คณะ<br />
วิทยาศาสตร์ มหาวิทยาลัย<br />
ขอนแก่น ออกแบบโดย<br />
อมร ศรีวงศ์ และรชฏ<br />
กาญจนะวณิชย์ เมื่อพ.ศ.<br />
2507-2509<br />
8<br />
6<br />
7<br />
สิ่งที่เกิดขึ้นเมื่อคอนกรีตแข็งตัวคือครีบปูนที่ทิ้งร่องรอยไว้<br />
บนท้องฝ้า ซึ่งทำาหน้าที่เป็นบัวหยดน้ำาควบคุมทิศทางการ<br />
ไหลของน้ำาฝน ขณะเดียวกันยามเมื่อครีบปูนเหล่านี้ต้องการ<br />
แสงก็ทำาให้เกิดแพทเทิร์นของแสงเงาที่ส่งเสริมลักษณะ<br />
ทางประติมากรรมของอาคารให้เฉิดฉายเปล่งประกาย<br />
โดยไม่จำาเป็นต้องตกแต่งประดับประดาด้วยวิธีการอื่นใด<br />
เพิ่มเติม<br />
การออกแบบไม้แบบหล่อคอนกรีตที่นำามาสู่ผลลัพธ์ทาง<br />
สถาปัตยกรรมที่สวยสดงดงามนี้ ยังพบได้ในงานออกแบบ<br />
ชิ้นอื่นๆ ของอมร ศรีวงศ์ด้วยเช่นกัน ไม่ว่าจะเป็นหอส่ง<br />
สัญญาณวิทยุ คณะวิศวกรรมศาสตร์ มหาวิทยาลัยสงขลา<br />
นครินทร์, หอสูงเก็บน้ำา คณะพาณิชยกรรมศาสตร์และ<br />
การบัญชี มหาวิทยาลัยธรรมศาสตร์ และหอสูงเก็บน้ำา<br />
มหาวิทยาลัยศิลปากร วิทยาเขตสนามจันทร์ ซึ่งทั้งหมดนี้<br />
นอกจากแสดงให้เห็นทักษะทางการออกแบบสถาปัตยกรรม<br />
อย่างชนิดหาตัวจับยากแล้ว ยังแสดงถึงความเข้าใจใน<br />
ความเป็นเนกาทีฟ-โพสิทีฟของกระบวนการทางคอนกรีต<br />
ของผู้ออกแบบอย่างลึกซึ้ง เพราะหากพินิจเทคนิคการหล่อ<br />
คอนกรีตที่ตึกเหล่านี้ เราจะต้องฉงนว่า สิ่งใดกันแน่คือองค์-<br />
ประกอบเนกาทีฟ และสิ่งใดคือโพสิทีฟ ใช่หรือไม่ว่าไม้<br />
แบบคือเนกาทีฟ ส่วนอาคารคอนกรีตที่ได้รับการหล่อ<br />
ขึ้นมาคือโพสิทีฟ หรือแท้จริงแล้วทุกอย่างกลับตาลปัตรกัน<br />
ไม่บ่อยครั้งนักที่เราจะพบว่า ในบรรดาผลงานสถาปัตยกรรม<br />
ยุคหลัง พ.ศ. 2500 ของไทย งานสถาปัตยกรรมชิ้นเดียวกัน<br />
จะสร้างประเด็นคำาถามเรื ่องแสง การถ่ายภาพ และคอนกรีต<br />
ให้เกิดขึ้นได้พร้อมๆ กัน<br />
The final result after the concrete was left to its<br />
solid state is the fin-like details found on the ceiling,<br />
which function as the molding that helps rainwater<br />
flow in the proper direction. At the same time,<br />
these concrete fins, when exposed to light, render<br />
varying patterns of light and shadow, accentuating<br />
the building’s sculptural features to be even more<br />
eminent and visually striking without the need for<br />
other ornamental elements.<br />
Amorn Srivongse’s masterful use of formwork<br />
creates a number of incredible works of architecture<br />
such as the Radio Tower at the Faculty of<br />
Engineering, Prince of Songkla University, the<br />
water storage towers at the Faculty of Commerce<br />
and Accountancy at Thammasat University, and<br />
Silpakorn University’s Sanamchan Campus. All of<br />
which do not only manifest Amorn’s remarkable<br />
skills and vision in architectural design, but also<br />
demonstrates his extensive knowledge in the<br />
negative-positive process of concrete molding and<br />
casting. Looking into the techniques developed<br />
and devised for the construction of these buildings,<br />
one may wonder which elements are the negative<br />
and positive elements? Is the wooden formwork<br />
the negative and the concrete form the positive?<br />
Or, questioning, in fact, if everything is actually<br />
reversed?<br />
Among the post-1957 architectural creations,<br />
it isn’t often that we’re able to find the type of<br />
buildings from which some thoughtful conversations<br />
about light, photography and concrete emerge<br />
simultaneously, in the way and to the extent that<br />
has been achieved by Amorn’s works.<br />
พินัย สิริเกียรติกุล<br />
ส ำเร็จกำรศึกษำทำง<br />
ด้ำนสถำปั ตยกรรมและ<br />
สถำปั ตยกรรมไทยจำก<br />
มหำวิทยำลัยศิ ลปำกร<br />
และประวัติศำสตร์<br />
สถำปั ตยกรรมใน<br />
ระดับดุษฎีบัณฑิตจำก<br />
มหำวิทยำลัยคอลเลจ<br />
ลอนดอน ปั จจุบัน<br />
ดำรงตำแหน่งผู้ช่วย<br />
ศำสตรำจำรย์ คณะ<br />
สถำปั ตยกรรมศำสตร์<br />
มหำวิทยำลัยศิ ลปำกร<br />
วังท่ำพระ โดยมีผลงำน<br />
หนังสื อล่ำสุ ดได้ แก่<br />
เปิ ดคลังเอกสำร อมร<br />
ศรีวงศ์ (2563) ซึ ่งศึกษำ<br />
ผลงำนสถำปั ตยกรรม<br />
ของ “สถำปนิก” ผู้ซึ ่ง<br />
ไม่เคยเรียนในโรงเรียน<br />
สถำปั ตยกรรม<br />
Pinai Sirikiatikul<br />
studied Architecture<br />
and Thai Architecture<br />
at Faculty of Architecture,<br />
Silpakorn University,<br />
Bangkok, and<br />
completed his PhD<br />
in 2012 at University<br />
College London. He is<br />
currently an assistant<br />
professor at Faculty<br />
of Architecture,<br />
Silpakorn University,<br />
Bangkok. His recent<br />
book, Unpacking<br />
the Archives: Amorn<br />
Srivongse, released<br />
in 2020 explores the<br />
architectural works<br />
of the lesser-known,<br />
self-taught architect,<br />
Amorn Srivongse.


















