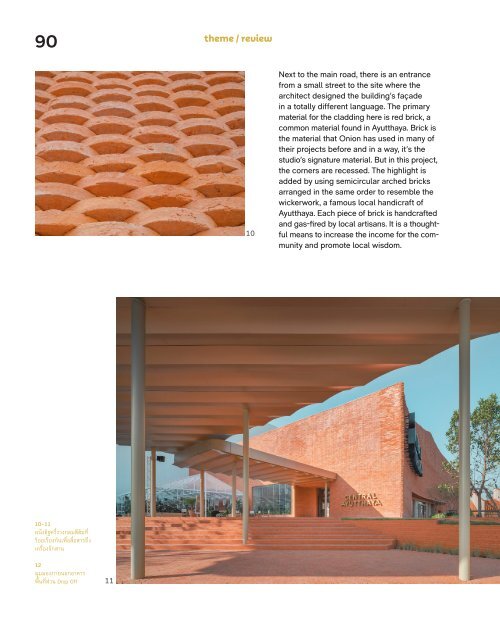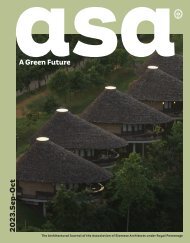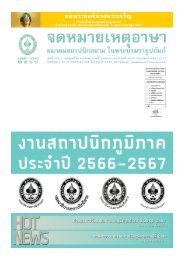ASA Journal 06/22
You also want an ePaper? Increase the reach of your titles
YUMPU automatically turns print PDFs into web optimized ePapers that Google loves.
theme / review<br />
FIFTY SHADES OF GOLD<br />
90 91<br />
10<br />
Next to the main road, there is an entrance<br />
from a small street to the site where the<br />
architect designed the building’s façade<br />
in a totally different language. The primary<br />
material for the cladding here is red brick, a<br />
common material found in Ayutthaya. Brick is<br />
the material that Onion has used in many of<br />
their projects before and in a way, it’s the<br />
studio’s signature material. But in this project,<br />
the corners are recessed. The highlight is<br />
added by using semicircular arched bricks<br />
arranged in the same order to resemble the<br />
wickerwork, a famous local handicraft of<br />
Ayutthaya. Each piece of brick is handcrafted<br />
and gas-fired by local artisans. It is a thoughtful<br />
means to increase the income for the community<br />
and promote local wisdom.<br />
The architect extended the storytelling by<br />
matching the vocabulary and language of the<br />
materials in the drop-off area. By combining<br />
materials from the white wall with gold, and<br />
the orange brick wall, the architect creates<br />
white façades with red bricks and some<br />
wooden elements to connect the atmosphere<br />
and create continuity with the building surface<br />
from the road on both sides. The decoration<br />
of the roof of the drop-off area has been<br />
designed in retro style with linear architectural<br />
elements and the composition of the<br />
lamps to create a romantic ambiance inspired<br />
by the candlelight.<br />
The architect has discreetly worked on the<br />
details of the arrangement of materials on<br />
the surface of the façade; the white prefabricated<br />
concrete wall encompasses the<br />
gold-plated aluminum modular wall from<br />
the main road, with a semicircular brick wall<br />
facade from the street on the side. They have<br />
created a system and the application of<br />
materials in line with the scale of the building,<br />
with a precise consideration and calculation<br />
of the size of the material. It is immaculate<br />
planning and design from the smallest details<br />
that come together to form a large system of<br />
the building façade.<br />
And since the initial brief of the project is<br />
Thai Twist, the challenge for architects is to<br />
create a work that creates a new memorable<br />
image of the building and at the same time<br />
not too much or too less details that makes<br />
it too bland. It needed to be in a perfect<br />
balance to convey the desirable spirit of<br />
contemporary Thainess.<br />
Although the building façade is designed<br />
with straight modern lines, the details in each<br />
material chosen are curved, chamfered, and<br />
smoothened to achieve the right angle of<br />
light, including trying to insert content and<br />
communicate Thainess into the design work.<br />
As a result, the building façade does not<br />
only serve to enclose the space or express<br />
the beauty of the building but, together with<br />
lighting design, creates a new memory for a<br />
department store building. The design has<br />
created a depth and dimension of movement<br />
when it hits the light that flows across the<br />
building.<br />
onion.co.th<br />
fb.com/onionwork<br />
พรนิภา วงศ์ พราวมาศ<br />
จบการศึกษาจากคณะ<br />
มัณฑนศิลป์ สาขาออกแบบ<br />
ตกแต่งภายในมหาวิทยาลัย<br />
ศิ ลปากร และคณะสถา-<br />
ปั ตยกรรมศาสตร์ สาขา<br />
สถาปั ตยกรรมพื้นถิ ่น<br />
มหาวิทยาลัยศิลปากร<br />
ปั จจุบั นประกอบอาชี พ<br />
มัณฑนากรที่บริษัท Koon<br />
Studio และมีความสนใจ<br />
ด้านสถาปั ตยกรรมชุมชน<br />
Phornnipa<br />
Wongprawmas<br />
completed her<br />
Bachelor’s Degree in<br />
Interior Design and<br />
received her Master’s<br />
Degree in vernacular<br />
architecture from<br />
Silpakorn University.<br />
Currently, she is<br />
working as an Interior<br />
Designer at Koon<br />
Studio. Phornnipa<br />
also has an interest<br />
in community<br />
architecture.<br />
12<br />
10-11<br />
ผนังอิฐครึ่งวงกลมสีสมที่<br />
รอยเรียงกันเพื่อสื่อสารถึง<br />
เครื่องจักสาน<br />
12<br />
มุมมองภายนอกอาคาร<br />
พื้นที่สวน Drop Off<br />
11<br />
Project: Central Ayutthaya Client: Central Pattana Location: Ayutthaya, Thailand Façade Architecture: Onion (Siriyot Chaiamnuay<br />
/ Arisara Chaktranon) Architecture: M.A.A.R Interior Designer: Panonamaarchitect Landscape Designer: Tk studio Land Area:<br />
47 rais Building Area: 130,000 sq.m Completion: Nov 2021 Structural Engineer: VSD consultant Co.,Ltd. Mechanical Engineer:<br />
EM Sign Co.,Ltd. Contractor: - (by Central Pattana) CM S&A: Trusty Project Management Cm M&E: Mitr Technical Consultant<br />
Co.,Ltd.


















