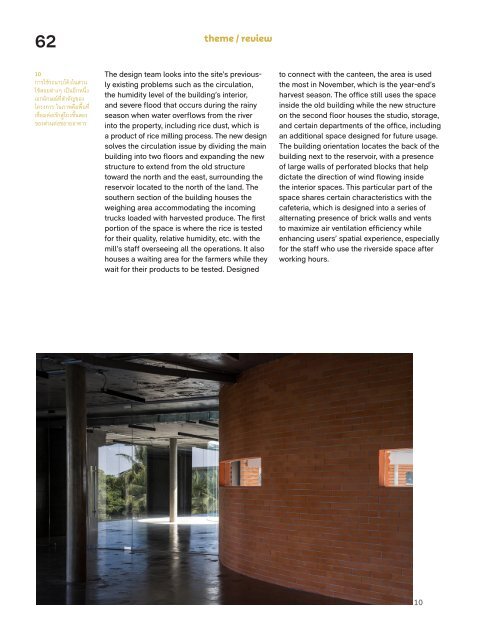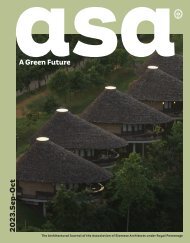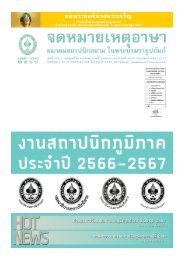ASA Journal 06/22
Create successful ePaper yourself
Turn your PDF publications into a flip-book with our unique Google optimized e-Paper software.
theme / review<br />
NEW LIGHT ON AN OLD TALE<br />
62 63<br />
10<br />
การใช้ระนาบโค้งในส่วน<br />
ใช้สอยต่างๆ เป็นอีกหนึ่ง<br />
เอกลักษณ์ที่สำาคัญของ<br />
โครงการ ในภาพคือพื้นที่<br />
เชื่อมต่อเข้าสู่โถงชั้นสอง<br />
ของส่วนต่อขยายอาคาร<br />
The design team looks into the site’s previously<br />
existing problems such as the circulation,<br />
the humidity level of the building’s interior,<br />
and severe flood that occurs during the rainy<br />
season when water overflows from the river<br />
into the property, including rice dust, which is<br />
a product of rice milling process. The new design<br />
solves the circulation issue by dividing the main<br />
building into two floors and expanding the new<br />
structure to extend from the old structure<br />
toward the north and the east, surrounding the<br />
reservoir located to the north of the land. The<br />
southern section of the building houses the<br />
weighing area accommodating the incoming<br />
trucks loaded with harvested produce. The first<br />
portion of the space is where the rice is tested<br />
for their quality, relative humidity, etc. with the<br />
mill’s staff overseeing all the operations. It also<br />
houses a waiting area for the farmers while they<br />
wait for their products to be tested. Designed<br />
to connect with the canteen, the area is used<br />
the most in November, which is the year-end’s<br />
harvest season. The office still uses the space<br />
inside the old building while the new structure<br />
on the second floor houses the studio, storage,<br />
and certain departments of the office, including<br />
an additional space designed for future usage.<br />
The building orientation locates the back of the<br />
building next to the reservoir, with a presence<br />
of large walls of perforated blocks that help<br />
dictate the direction of wind flowing inside<br />
the interior spaces. This particular part of the<br />
space shares certain characteristics with the<br />
cafeteria, which is designed into a series of<br />
alternating presence of brick walls and vents<br />
to maximize air ventilation efficiency while<br />
enhancing users’ spatial experience, especially<br />
for the staff who use the riverside space after<br />
working hours.<br />
The use of triangular shaped bricks for the walls of such<br />
relatively large scale creates a unique elevation, and<br />
generates dynamic interactions and phenomenon between<br />
the architecture and light and shadow at each<br />
time of day.<br />
12<br />
10<br />
11<br />
The design team comes up with the solution for<br />
the humidity issue with the ’Triangular shape<br />
brick,’ specifically developed to be the principal<br />
material of the building with the ability to reduce<br />
humidity and rice dust, which are some of the<br />
most important problems of the project. The<br />
high humidity is caused by heavy and constant<br />
rain, a common characteristics of the area’s low<br />
terrain and local climate. The use of triangular<br />
shaped bricks reduces the risk of water flowing<br />
back into the grout joints, consequently preventing<br />
humidity caused by the leaked water<br />
in the building’s interior. The brick also offers<br />
the humidity prevention attributes, particularly<br />
for the laboratory where rice’s quality testing is<br />
done. This zone is required to have low humidity<br />
in order for the humidity test to be done with<br />
highest level of accuracy. Another distinctive<br />
feature that the material brings is lessened<br />
rice dust on the surface area, especially on the<br />
bottom part of the bricks. For those who are<br />
wondering about the cost, the bricks are cheaper<br />
than autoclaved aerated concrete blocks and<br />
cast concrete. The bricks are also locally made<br />
material produced by a manufacturer within the<br />
nearby province. The design team also ordered<br />
handmade A. P.K. brick tiles from another local<br />
manufacturer in the area to eliminate high<br />
transportation costs.<br />
11<br />
การเรียงอิฐรูปแบบ<br />
สามเหลี่ยม หรือ “Triangular<br />
shape brick”<br />
ที่ทีมออกแบบพัฒนามา<br />
เพื่อโครงการนี้โดยเฉพาะ<br />
12<br />
การเรียงอิฐและการเว้น<br />
เพื่อสร้างช่องเปิดตามแนว<br />
ของผนังทำาให้เกิดแสงและ<br />
เงาที่แตกต่างกัน


















