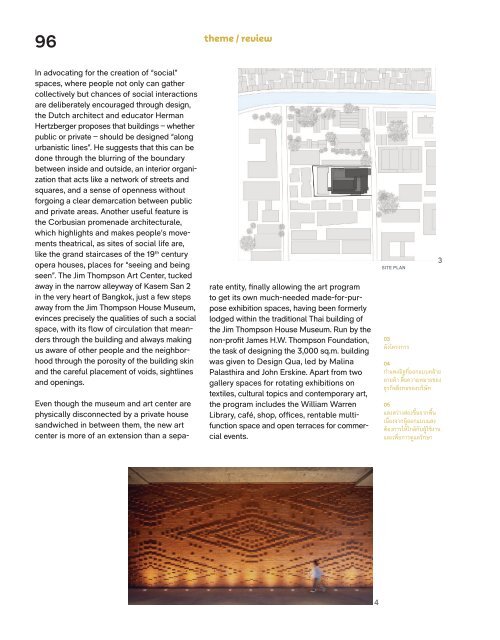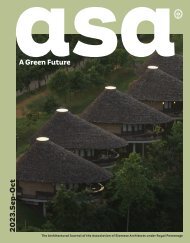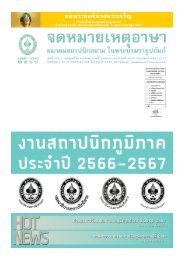ASA Journal 06/22
Create successful ePaper yourself
Turn your PDF publications into a flip-book with our unique Google optimized e-Paper software.
theme / review<br />
ART, ARCHITECTURE AND THE CITY<br />
96 97<br />
In advocating for the creation of “social”<br />
spaces, where people not only can gather<br />
collectively but chances of social interactions<br />
are deliberately encouraged through design,<br />
the Dutch architect and educator Herman<br />
Hertzberger proposes that buildings – whether<br />
public or private – should be designed “along<br />
urbanistic lines”. He suggests that this can be<br />
done through the blurring of the boundary<br />
between inside and outside, an interior organization<br />
that acts like a network of streets and<br />
squares, and a sense of openness without<br />
forgoing a clear demarcation between public<br />
and private areas. Another useful feature is<br />
the Corbusian promenade architecturale,<br />
which highlights and makes people’s movements<br />
theatrical, as sites of social life are,<br />
like the grand staircases of the 19 th century<br />
opera houses, places for “seeing and being<br />
seen”. The Jim Thompson Art Center, tucked<br />
away in the narrow alleyway of Kasem San 2<br />
in the very heart of Bangkok, just a few steps<br />
away from the Jim Thompson House Museum,<br />
evinces precisely the qualities of such a social<br />
space, with its flow of circulation that meanders<br />
through the building and always making<br />
us aware of other people and the neighborhood<br />
through the porosity of the building skin<br />
and the careful placement of voids, sightlines<br />
and openings.<br />
Even though the museum and art center are<br />
physically disconnected by a private house<br />
sandwiched in between them, the new art<br />
center is more of an extension than a separate<br />
entity, finally allowing the art program<br />
to get its own much-needed made-for-purpose<br />
exhibition spaces, having been formerly<br />
lodged within the traditional Thai building of<br />
the Jim Thompson House Museum. Run by the<br />
non-profit James H.W. Thompson Foundation,<br />
the task of designing the 3,000 sq.m. building<br />
was given to Design Qua, led by Malina<br />
Palasthira and John Erskine. Apart from two<br />
gallery spaces for rotating exhibitions on<br />
textiles, cultural topics and contemporary art,<br />
the program includes the William Warren<br />
Library, café, shop, offices, rentable multifunction<br />
space and open terraces for commercial<br />
events.<br />
SITE PLAN<br />
03<br />
ผังโครงการ<br />
3<br />
04<br />
กำาแพงอิฐที่ออกแบบคล้าย<br />
ลายผ้า สื่อความหมายของ<br />
ธุรกิจสิ่งทอของบริษัท<br />
05<br />
แสงสว่างส่องขึ้นจากพื้น<br />
เนื่องจากผู้ออกแบบแสง<br />
ต้องการให้ใกล้กับผู้ใช้งาน<br />
และเพื่อการดูแลรักษา<br />
4<br />
5


















