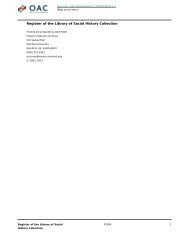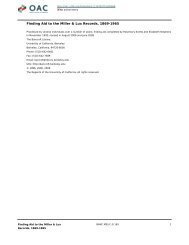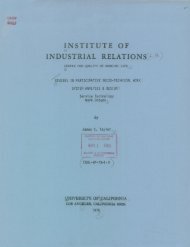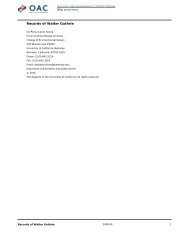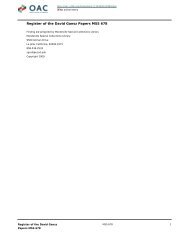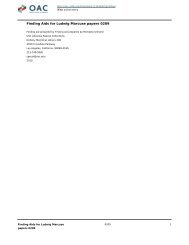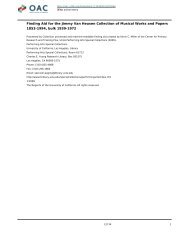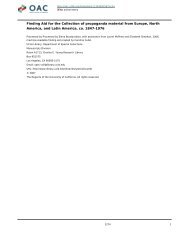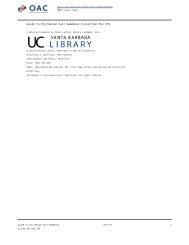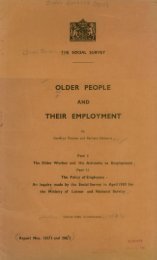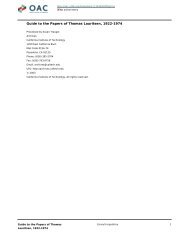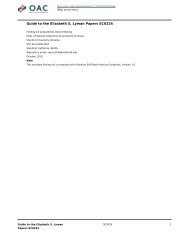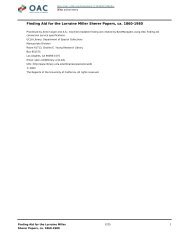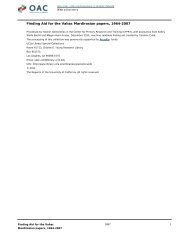- Page 1 and 2:
INVENTORY OF THE HALSTED B. VANDER
- Page 3 and 4:
Halsted B. Vander Poel Campanian Co
- Page 5 and 6:
Address books Aerial photographs Au
- Page 7 and 8:
Series I. Matteo Della Corte papers
- Page 9 and 10:
Series I. Matteo Della Corte papers
- Page 11 and 12:
Series I. Matteo Della Corte papers
- Page 13 and 14:
Series I. Matteo Della Corte papers
- Page 15 and 16:
Series I. Matteo Della Corte papers
- Page 17 and 18:
Series I. Matteo Della Corte papers
- Page 19 and 20:
Series I. Matteo Della Corte papers
- Page 21 and 22:
Series I. Matteo Della Corte papers
- Page 23 and 24:
Series I. Matteo Della Corte papers
- Page 25 and 26:
Series I. Matteo Della Corte papers
- Page 27 and 28:
Series I. Matteo Della Corte papers
- Page 29 and 30:
Series I. Matteo Della Corte papers
- Page 31 and 32:
Series I. Matteo Della Corte papers
- Page 33 and 34:
Series I. Matteo Della Corte papers
- Page 35 and 36:
Series I. Matteo Della Corte papers
- Page 37 and 38:
Series I. Matteo Della Corte papers
- Page 39 and 40:
Series I. Matteo Della Corte papers
- Page 41 and 42:
Series I. Matteo Della Corte papers
- Page 43 and 44:
Series I. Matteo Della Corte papers
- Page 45 and 46:
Series I. Matteo Della Corte papers
- Page 47 and 48:
Series I. Matteo Della Corte papers
- Page 49 and 50:
Series I. Matteo Della Corte papers
- Page 51 and 52:
Series I. Matteo Della Corte papers
- Page 53 and 54:
Series I. Matteo Della Corte papers
- Page 55 and 56:
Series I. Matteo Della Corte papers
- Page 57 and 58:
Series I. Matteo Della Corte papers
- Page 59 and 60:
Series I. Matteo Della Corte papers
- Page 61 and 62:
Series I. Matteo Della Corte papers
- Page 63 and 64:
Series I. Matteo Della Corte papers
- Page 65 and 66:
Series I. Matteo Della Corte papers
- Page 67 and 68:
Series I. Matteo Della Corte papers
- Page 69 and 70:
Series I. Matteo Della Corte papers
- Page 71 and 72:
Series I. Matteo Della Corte papers
- Page 73 and 74:
Series I. Matteo Della Corte papers
- Page 75 and 76:
Series I. Matteo Della Corte papers
- Page 77 and 78:
Series I. Matteo Della Corte papers
- Page 79 and 80:
Series I. Matteo Della Corte papers
- Page 81 and 82:
Series I. Matteo Della Corte papers
- Page 83 and 84:
Series I. Matteo Della Corte papers
- Page 85 and 86:
Series I. Matteo Della Corte papers
- Page 87 and 88:
Series I. Matteo Della Corte papers
- Page 89 and 90:
Series I. Matteo Della Corte papers
- Page 91 and 92:
Series I. Matteo Della Corte papers
- Page 93 and 94:
Series I. Matteo Della Corte papers
- Page 95 and 96:
Series I. Matteo Della Corte papers
- Page 97 and 98:
Series I. Matteo Della Corte papers
- Page 99 and 100:
Series I. Matteo Della Corte papers
- Page 101 and 102:
Series I. Matteo Della Corte papers
- Page 103 and 104:
Series I. Matteo Della Corte papers
- Page 105 and 106:
Series I. Matteo Della Corte papers
- Page 107 and 108:
Series I. Matteo Della Corte papers
- Page 109 and 110:
Series I. Matteo Della Corte papers
- Page 111 and 112: Series I. Matteo Della Corte papers
- Page 113 and 114: Series I. Matteo Della Corte papers
- Page 115 and 116: Series I. Matteo Della Corte papers
- Page 117 and 118: Series I. Matteo Della Corte papers
- Page 119 and 120: Series I. Matteo Della Corte papers
- Page 121 and 122: Series I. Matteo Della Corte papers
- Page 123 and 124: Series I. Matteo Della Corte papers
- Page 125 and 126: Series I. Matteo Della Corte papers
- Page 127 and 128: Series I. Matteo Della Corte papers
- Page 129 and 130: Series I. Matteo Della Corte papers
- Page 131 and 132: Series II. Tatiana Warscher papers,
- Page 133 and 134: Series II. Tatiana Warscher papers,
- Page 135 and 136: Series II. Tatiana Warscher papers,
- Page 137 and 138: Series II. Tatiana Warscher papers,
- Page 139 and 140: Series II. Tatiana Warscher papers,
- Page 141 and 142: Series II. Tatiana Warscher papers,
- Page 143 and 144: Series II. Tatiana Warscher papers,
- Page 145 and 146: Series II. Tatiana Warscher papers,
- Page 147 and 148: Series II. Tatiana Warscher papers,
- Page 149 and 150: Series II. Tatiana Warscher papers,
- Page 151 and 152: Series II. Tatiana Warscher papers,
- Page 153 and 154: Series II. Tatiana Warscher papers,
- Page 155 and 156: Series II. Tatiana Warscher papers,
- Page 157 and 158: Series III. Vander Poel excavations
- Page 159 and 160: Series III. Vander Poel excavations
- Page 161: Series III. Vander Poel excavations
- Page 165 and 166: Series III. Vander Poel excavations
- Page 167 and 168: Series III. Vander Poel excavations
- Page 169 and 170: Series III. Vander Poel excavations
- Page 171 and 172: Series IV. Corpus Topographicum Pom
- Page 173 and 174: Series IV. Corpus Topographicum Pom
- Page 175 and 176: Series IV. Corpus Topographicum Pom
- Page 177 and 178: Series IV. Corpus Topographicum Pom
- Page 179 and 180: Series IV. Corpus Topographicum Pom
- Page 181 and 182: Series IV. Corpus Topographicum Pom
- Page 183 and 184: Series IV. Corpus Topographicum Pom
- Page 185 and 186: Series IV. Corpus Topographicum Pom
- Page 187 and 188: Series IV. Corpus Topographicum Pom
- Page 189 and 190: Series IV. Corpus Topographicum Pom
- Page 191 and 192: Series IV. Corpus Topographicum Pom
- Page 193 and 194: Series IV. Corpus Topographicum Pom
- Page 195 and 196: Series IV. Corpus Topographicum Pom
- Page 197 and 198: Series IV. Corpus Topographicum Pom
- Page 199 and 200: Series IV. Corpus Topographicum Pom
- Page 201 and 202: Series IV. Corpus Topographicum Pom
- Page 203 and 204: Series IV. Corpus Topographicum Pom
- Page 205 and 206: Series IV. Corpus Topographicum Pom
- Page 207 and 208: Series IV. Corpus Topographicum Pom
- Page 209 and 210: Series IV. Corpus Topographicum Pom
- Page 211 and 212: Series IV. Corpus Topographicum Pom
- Page 213 and 214:
Series IV. Corpus Topographicum Pom
- Page 215 and 216:
Series IV. Corpus Topographicum Pom
- Page 217 and 218:
Series IV. Corpus Topographicum Pom
- Page 219 and 220:
Series V. New editions of early arc
- Page 221 and 222:
Series V. New editions of early arc
- Page 223 and 224:
Series V. New editions of early arc
- Page 225 and 226:
Series V. New editions of early arc
- Page 227 and 228:
Series V. New editions of early arc
- Page 229 and 230:
Series V. New editions of early arc
- Page 231 and 232:
Series V. New editions of early arc
- Page 233 and 234:
Series V. New editions of early arc
- Page 235 and 236:
Series V. New editions of early arc
- Page 237 and 238:
Series V. New editions of early arc
- Page 239 and 240:
Series VI. Documentation of objects
- Page 241 and 242:
Series VI. Documentation of objects
- Page 243 and 244:
Series VII. Research in Campanian A
- Page 245 and 246:
Series VII. Research in Campanian A
- Page 247 and 248:
Series VII. Research in Campanian A
- Page 249 and 250:
Series VII. Research in Campanian A
- Page 251 and 252:
Series VII. Research in Campanian A
- Page 253 and 254:
Series VII. Research in Campanian A
- Page 255 and 256:
Series VII. Research in Campanian A
- Page 257 and 258:
Series VII. Research in Campanian A
- Page 259 and 260:
Series VII. Research in Campanian A
- Page 261 and 262:
Series VII. Research in Campanian A
- Page 263 and 264:
Series VII. Research in Campanian A
- Page 265 and 266:
Series VII. Research in Campanian A
- Page 267 and 268:
Series VII. Research in Campanian A
- Page 269 and 270:
Series VII. Research in Campanian A
- Page 271 and 272:
Series VII. Research in Campanian A
- Page 273 and 274:
Series VII. Research in Campanian A
- Page 275 and 276:
Series VII. Research in Campanian A
- Page 277 and 278:
Series VII. Research in Campanian A
- Page 279 and 280:
Series VII. Research in Campanian A
- Page 281 and 282:
Series VII. Research in Campanian A
- Page 283 and 284:
Series VII. Research in Campanian A
- Page 285 and 286:
Series VII. Research in Campanian A
- Page 287 and 288:
Series VII. Research in Campanian A
- Page 289 and 290:
Series VII. Research in Campanian A
- Page 291 and 292:
Series VII. Research in Campanian A
- Page 293 and 294:
Series VII. Research in Campanian A
- Page 295 and 296:
Series VII. Research in Campanian A
- Page 297 and 298:
Series VII. Research in Campanian A
- Page 299 and 300:
Series VII. Research in Campanian A
- Page 301 and 302:
Series VII. Research in Campanian A
- Page 303 and 304:
Series VII. Research in Campanian A
- Page 305 and 306:
Series VII. Research in Campanian A
- Page 307 and 308:
Series VII. Research in Campanian A
- Page 309 and 310:
Series VII. Research in Campanian A
- Page 311 and 312:
Series VII. Research in Campanian A
- Page 313 and 314:
Series VII. Research in Campanian A
- Page 315 and 316:
Series VII. Research in Campanian A
- Page 317 and 318:
Series VII. Research in Campanian A
- Page 319 and 320:
Series VII. Research in Campanian A
- Page 321 and 322:
Series VII. Research in Campanian A
- Page 323 and 324:
Series VII. Research in Campanian A
- Page 325 and 326:
Series VII. Research in Campanian A
- Page 327 and 328:
Series VII. Research in Campanian A
- Page 329 and 330:
Series VII. Research in Campanian A
- Page 331 and 332:
Series VII. Research in Campanian A
- Page 333 and 334:
Series VII. Research in Campanian A
- Page 335 and 336:
Series VII. Research in Campanian A
- Page 337 and 338:
Series VII. Research in Campanian A
- Page 339 and 340:
Series VII. Research in Campanian A
- Page 341 and 342:
Series VII. Research in Campanian A
- Page 343 and 344:
Series VII. Research in Campanian A
- Page 345 and 346:
Series VII. Research in Campanian A
- Page 347 and 348:
Series VII. Research in Campanian A
- Page 349 and 350:
Series VII. Research in Campanian A
- Page 351 and 352:
Series VII. Research in Campanian A
- Page 353 and 354:
Series VII. Research in Campanian A
- Page 355 and 356:
Series VII. Research in Campanian A
- Page 357 and 358:
Series VII. Research in Campanian A
- Page 359 and 360:
Series VII. Research in Campanian A
- Page 361 and 362:
Series VII. Research in Campanian A
- Page 363 and 364:
Series VII. Research in Campanian A
- Page 365 and 366:
Series VII. Research in Campanian A
- Page 367 and 368:
Series VII. Research in Campanian A
- Page 369 and 370:
Series VII. Research in Campanian A
- Page 371 and 372:
Series VII. Research in Campanian A
- Page 373 and 374:
Series VII. Research in Campanian A
- Page 375 and 376:
Series VII. Research in Campanian A
- Page 377 and 378:
Series VII. Research in Campanian A
- Page 379 and 380:
Series VII. Research in Campanian A
- Page 381 and 382:
Series VII. Research in Campanian A
- Page 383 and 384:
Series VII. Research in Campanian A
- Page 385 and 386:
Series VII. Research in Campanian A
- Page 387 and 388:
Series VII. Research in Campanian A
- Page 389 and 390:
Series VII. Research in Campanian A
- Page 391 and 392:
Series VII. Research in Campanian A
- Page 393 and 394:
Series VII. Research in Campanian A
- Page 395 and 396:
Series VII. Research in Campanian A
- Page 397 and 398:
Series VII. Research in Campanian A
- Page 399 and 400:
Series VII. Research in Campanian A
- Page 401 and 402:
Series VII. Research in Campanian A
- Page 403 and 404:
Series VII. Research in Campanian A
- Page 405 and 406:
Series VII. Research in Campanian A
- Page 407 and 408:
Series VII. Research in Campanian A
- Page 409 and 410:
Series VII. Research in Campanian A
- Page 411 and 412:
Series VII. Research in Campanian A
- Page 413 and 414:
Series VII. Research in Campanian A
- Page 415 and 416:
Series VII. Research in Campanian A
- Page 417 and 418:
Series VII. Research in Campanian A
- Page 419 and 420:
Series IX.Administrative materials,
- Page 421 and 422:
Series X. Non-Campanian materials,
- Page 423 and 424:
Series X. Non-Campanian materials,
- Page 425 and 426:
Series X. Non-Campanian materials,
- Page 427 and 428:
Series X. Non-Campanian materials,
- Page 429 and 430:
Series X. Non-Campanian materials,
- Page 431 and 432:
Series X. Non-Campanian materials,
- Page 433 and 434:
Series X. Non-Campanian materials,
- Page 435 and 436:
Series X. Non-Campanian materials,
- Page 437 and 438:
Series X. Non-Campanian materials,
- Page 439 and 440:
Series X. Non-Campanian materials,
- Page 441 and 442:
Series X. Non-Campanian materials,
- Page 443 and 444:
Series X. Non-Campanian materials,
- Page 445 and 446:
Series X. Non-Campanian materials,
- Page 447:
Series X. Non-Campanian materials,



