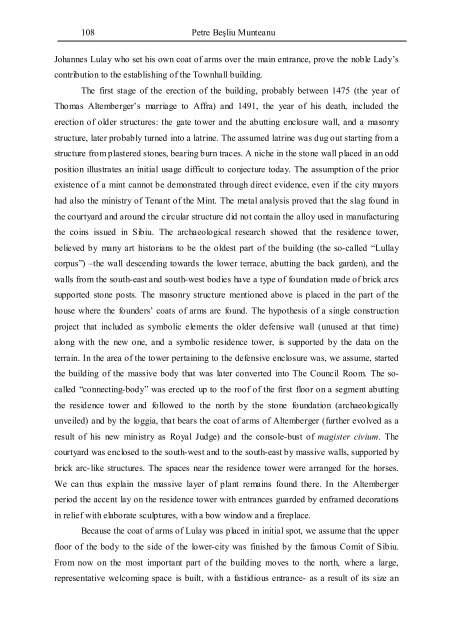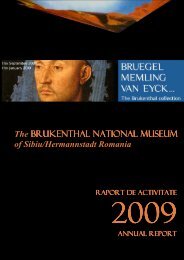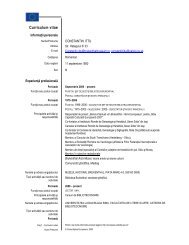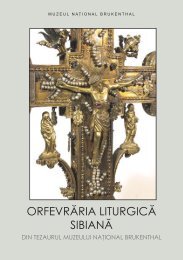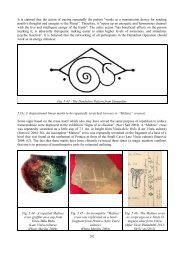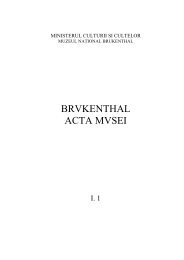PRIMĂRIA VECHE DIN SIBIU casa, oamenii, muzeul
PRIMĂRIA VECHE DIN SIBIU casa, oamenii, muzeul
PRIMĂRIA VECHE DIN SIBIU casa, oamenii, muzeul
You also want an ePaper? Increase the reach of your titles
YUMPU automatically turns print PDFs into web optimized ePapers that Google loves.
108<br />
Petre Beşliu Munteanu<br />
Johannes Lulay who set his own coat of arms over the main entrance, prove the noble Lady’s<br />
contribution to the establishing of the Townhall building.<br />
The first stage of the erection of the building, probably between 1475 (the year of<br />
Thomas Altemberger’s marriage to Affra) and 1491, the year of his death, included the<br />
erection of older structures: the gate tower and the abutting enclosure wall, and a masonry<br />
structure, later probably turned into a latrine. The assumed latrine was dug out starting from a<br />
structure from plastered stones, bearing burn traces. A niche in the stone wall placed in an odd<br />
position illustrates an initial usage difficult to conjecture today. The assumption of the prior<br />
existence of a mint cannot be demonstrated through direct evidence, even if the city mayors<br />
had also the ministry of Tenant of the Mint. The metal analysis proved that the slag found in<br />
the courtyard and around the circular structure did not contain the alloy used in manufacturing<br />
the coins issued in Sibiu. The archaeological research showed that the residence tower,<br />
believed by many art historians to be the oldest part of the building (the so-called “Lullay<br />
corpus”) –the wall descending towards the lower terrace, abutting the back garden), and the<br />
walls from the south-east and south-west bodies have a type of foundation made of brick arcs<br />
supported stone posts. The masonry structure mentioned above is placed in the part of the<br />
house where the founders’ coats of arms are found. The hypothesis of a single construction<br />
project that included as symbolic elements the older defensive wall (unused at that time)<br />
along with the new one, and a symbolic residence tower, is supported by the data on the<br />
terrain. In the area of the tower pertaining to the defensive enclosure was, we assume, started<br />
the building of the massive body that was later converted into The Council Room. The so-<br />
called “connecting-body” was erected up to the roof of the first floor on a segment abutting<br />
the residence tower and followed to the north by the stone foundation (archaeologically<br />
unveiled) and by the loggia, that bears the coat of arms of Altemberger (further evolved as a<br />
result of his new ministry as Royal Judge) and the console-bust of magister civium. The<br />
courtyard was enclosed to the south-west and to the south-east by massive walls, supported by<br />
brick arc-like structures. The spaces near the residence tower were arranged for the horses.<br />
We can thus explain the massive layer of plant remains found there. In the Altemberger<br />
period the accent lay on the residence tower with entrances guarded by enframed decorations<br />
in relief with elaborate sculptures, with a bow window and a fireplace.<br />
Because the coat of arms of Lulay was placed in initial spot, we assume that the upper<br />
floor of the body to the side of the lower-city was finished by the famous Comit of Sibiu.<br />
From now on the most important part of the building moves to the north, where a large,<br />
representative welcoming space is built, with a fastidious entrance- as a result of its size an


