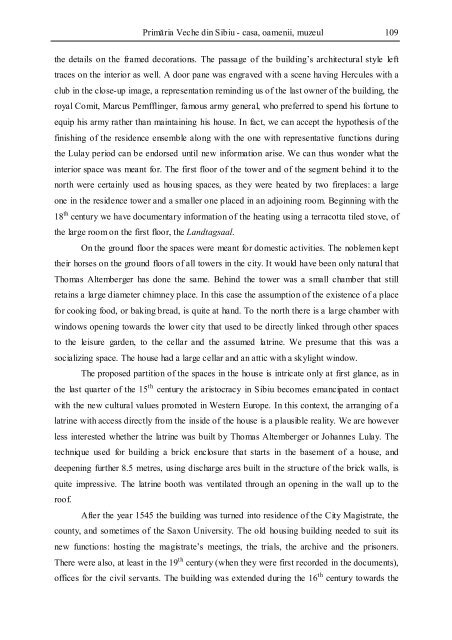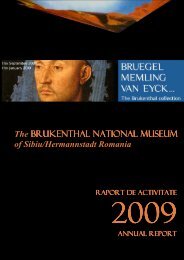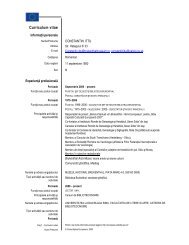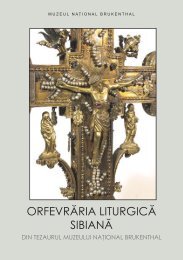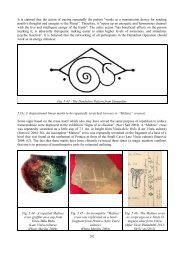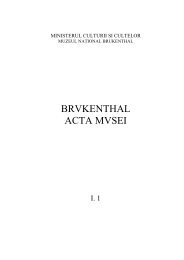PRIMĂRIA VECHE DIN SIBIU casa, oamenii, muzeul
PRIMĂRIA VECHE DIN SIBIU casa, oamenii, muzeul
PRIMĂRIA VECHE DIN SIBIU casa, oamenii, muzeul
You also want an ePaper? Increase the reach of your titles
YUMPU automatically turns print PDFs into web optimized ePapers that Google loves.
Primăria Veche din Sibiu - <strong>casa</strong>, <strong>oamenii</strong>, <strong>muzeul</strong> 109<br />
the details on the framed decorations. The passage of the building’s architectural style left<br />
traces on the interior as well. A door pane was engraved with a scene having Hercules with a<br />
club in the close-up image, a representation reminding us of the last owner of the building, the<br />
royal Comit, Marcus Pemfflinger, famous army general, who preferred to spend his fortune to<br />
equip his army rather than maintaining his house. In fact, we can accept the hypothesis of the<br />
finishing of the residence ensemble along with the one with representative functions during<br />
the Lulay period can be endorsed until new information arise. We can thus wonder what the<br />
interior space was meant for. The first floor of the tower and of the segment behind it to the<br />
north were certainly used as housing spaces, as they were heated by two fireplaces: a large<br />
one in the residence tower and a smaller one placed in an adjoining room. Beginning with the<br />
18 th century we have documentary information of the heating using a terracotta tiled stove, of<br />
the large room on the first floor, the Landtagsaal.<br />
On the ground floor the spaces were meant for domestic activities. The noblemen kept<br />
their horses on the ground floors of all towers in the city. It would have been only natural that<br />
Thomas Altemberger has done the same. Behind the tower was a small chamber that still<br />
retains a large diameter chimney place. In this case the assumption of the existence of a place<br />
for cooking food, or baking bread, is quite at hand. To the north there is a large chamber with<br />
windows opening towards the lower city that used to be directly linked through other spaces<br />
to the leisure garden, to the cellar and the assumed latrine. We presume that this was a<br />
socializing space. The house had a large cellar and an attic with a skylight window.<br />
The proposed partition of the spaces in the house is intricate only at first glance, as in<br />
the last quarter of the 15 th century the aristocracy in Sibiu becomes emancipated in contact<br />
with the new cultural values promoted in Western Europe. In this context, the arranging of a<br />
latrine with access directly from the inside of the house is a plausible reality. We are however<br />
less interested whether the latrine was built by Thomas Altemberger or Johannes Lulay. The<br />
technique used for building a brick enclosure that starts in the basement of a house, and<br />
deepening further 8.5 metres, using discharge arcs built in the structure of the brick walls, is<br />
quite impressive. The latrine booth was ventilated through an opening in the wall up to the<br />
roof.<br />
After the year 1545 the building was turned into residence of the City Magistrate, the<br />
county, and sometimes of the Saxon University. The old housing building needed to suit its<br />
new functions: hosting the magistrate’s meetings, the trials, the archive and the prisoners.<br />
There were also, at least in the 19 th century (when they were first recorded in the documents),<br />
offices for the civil servants. The building was extended during the 16 th century towards the


