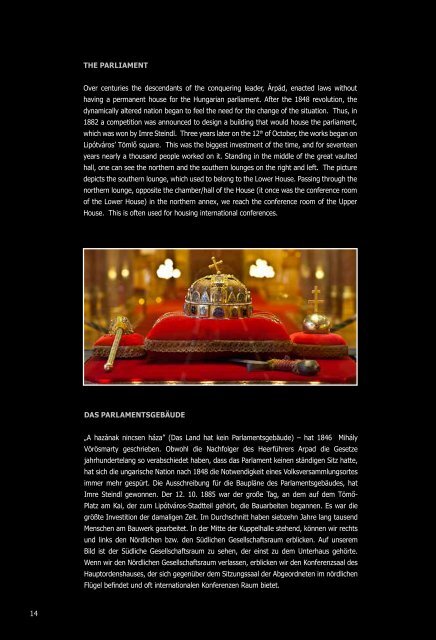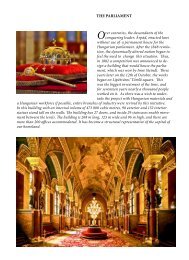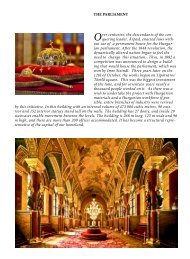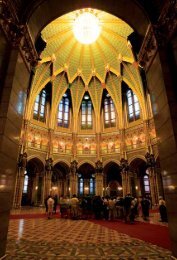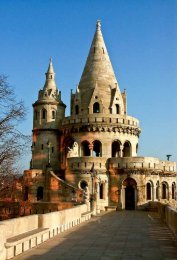BP_small_portrait
You also want an ePaper? Increase the reach of your titles
YUMPU automatically turns print PDFs into web optimized ePapers that Google loves.
w<br />
THE PARLIAMENT<br />
Over centuries the descendants of the conquering leader, Árpád, enacted laws without<br />
having a permanent house for the Hungarian parliament. After the 1848 revolution, the<br />
dynamically altered nation began to feel the need for the change of the situation. Thus, in<br />
1882 a competition was announced to design a building that would house the parliament,<br />
which was won by Imre Steindl. Three years later on the 12 th of October, the works began on<br />
Lipótváros’ Tömlő square. This was the biggest investment of the time, and for seventeen<br />
years nearly a thousand people worked on it. Standing in the middle of the great vaulted<br />
hall, one can see the northern and the southern lounges on the right and left. The picture<br />
depicts the southern lounge, which used to belong to the Lower House. Passing through the<br />
northern lounge, opposite the chamber/hall of the House (it once was the conference room<br />
of the Lower House) in the northern annex, we reach the conference room of the Upper<br />
House. This is often used for housing international conferences.<br />
DAS PARLAMENTSGEBÄUDE<br />
„A hazának nincsen háza” (Das Land hat kein Parlamentsgebäude) – hat 1846 Mihály<br />
Vörösmarty geschrieben. Obwohl die Nachfolger des Heerführers Arpad die Gesetze<br />
jahrhundertelang so verabschiedet haben, dass das Parlament keinen ständigen Sitz hatte,<br />
hat sich die ungarische Nation nach 1848 die Notwendigkeit eines Volksversammlungsortes<br />
immer mehr gespürt. Die Ausschreibung für die Baupläne des Parlamentsgebäudes, hat<br />
Imre Steindl gewonnen. Der 12. 10. 1885 war der große Tag, an dem auf dem Tömő-<br />
Platz am Kai, der zum Lipótváros-Stadtteil gehört, die Bauarbeiten begannen. Es war die<br />
größte Investition der damaligen Zeit. Im Durchschnitt haben siebzehn Jahre lang tausend<br />
Menschen am Bauwerk gearbeitet. In der Mitte der Kuppelhalle stehend, können wir rechts<br />
und links den Nördlichen bzw. den Südlichen Gesellschaftsraum erblicken. Auf unserem<br />
Bild ist der Südliche Gesellschaftsraum zu sehen, der einst zu dem Unterhaus gehörte.<br />
Wenn wir den Nördlichen Gesellschaftsraum verlassen, erblicken wir den Konferenzsaal des<br />
Hauptordenshauses, der sich gegenüber dem Sitzungssaal der Abgeordneten im nördlichen<br />
Flügel befindet und oft internationalen Konferenzen Raum bietet.<br />
14


