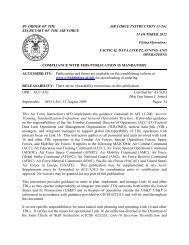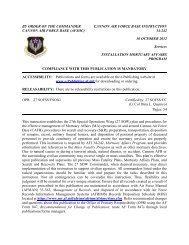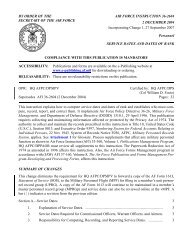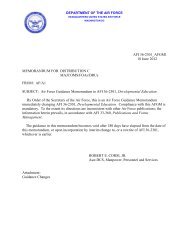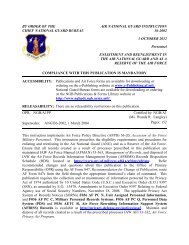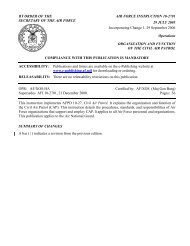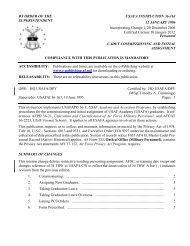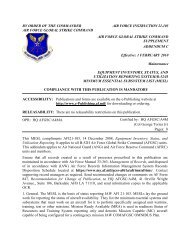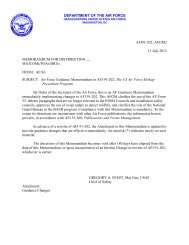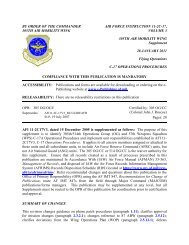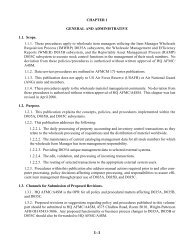Civil engineer guide to fighting positions, shelters, obstacles
Civil engineer guide to fighting positions, shelters, obstacles
Civil engineer guide to fighting positions, shelters, obstacles
Create successful ePaper yourself
Turn your PDF publications into a flip-book with our unique Google optimized e-Paper software.
AFH 10-222 Volume 14 1 August 2008 119<br />
5.9. Timber and Lumber Revetments. There is little difference between<br />
timber and lumber revetments except the raw materials. They are both built<br />
like plywood walls, except that the inside facing material is either saplings or<br />
lumber (Figure 5.22). The facing timbers of the timber revetment are usually<br />
2- <strong>to</strong> 3-inch sapling trunks laid parallel, one on <strong>to</strong>p of the other and fitted <strong>to</strong>gether<br />
<strong>to</strong> avoid gaps. The facing lumber of a lumber revetment is a minimum<br />
2-inch thick board or 2 inches of layered plywood sheathing. For a timber<br />
revetment, the posts are usually 6 inches in diameter and spaced no more than<br />
2 feet apart, while lumber revetments use 2- by 4-inch studs spaced about 12<br />
inches apart. The posts are normally set 2 feet in<strong>to</strong> the ground for bracing and<br />
have 3 tie-cables run between opposite posts. One cable provides a tie at midheight,<br />
while the other two cables are at about 1/6 the height from the <strong>to</strong>p and<br />
the bot<strong>to</strong>m, respectively. As a minimum, every other post is tied. The ends of<br />
the revetments are blocked with additional posts of timber or lumber; therefore,<br />
the minimum width of the revetment can be greater than the plywood<br />
wall type revetment. As a minimum, the walls are built in cells every 10 feet.<br />
A cross-braced wall is built within the lumber revetment by using 2 sets of 4-<br />
by 4-inch posts set 2 inches apart <strong>to</strong> create a slot on the inside of each wall.<br />
Then 2-inch thick lumber is stacked in the slot <strong>to</strong> create a cross-braced wall<br />
section. For the timber wall, two sets of the 6-inch diameter posts are set<br />
about 3 inches apart on each side of the wall. Cross members are notched and<br />
stacked <strong>to</strong> fit in<strong>to</strong> the facing logs. Timber and lumber revetments are filled<br />
with soil <strong>to</strong> provide strength and stability for these expedient structures.<br />
Figure 5.22. Timber and Lumber Revetments.



