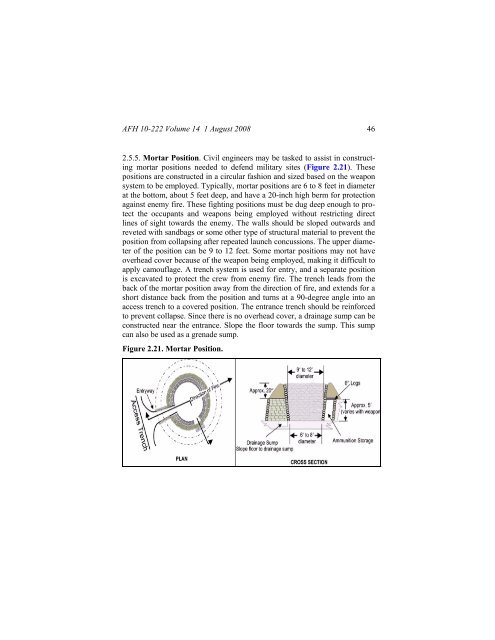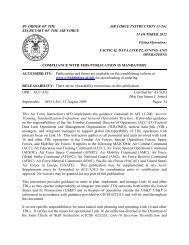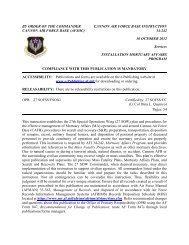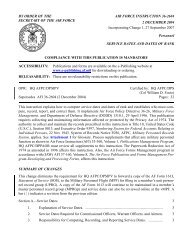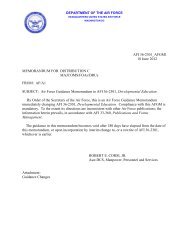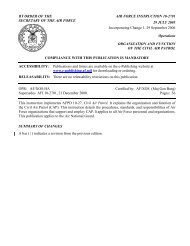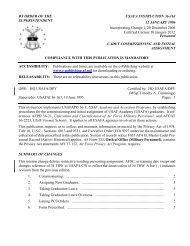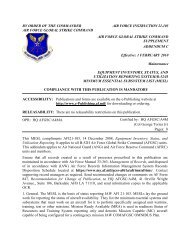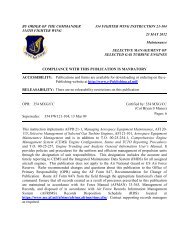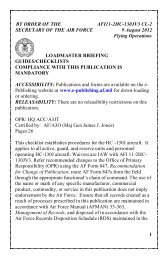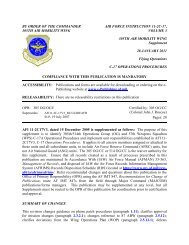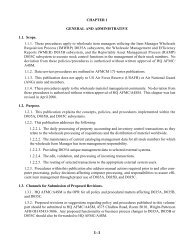Civil engineer guide to fighting positions, shelters, obstacles
Civil engineer guide to fighting positions, shelters, obstacles
Civil engineer guide to fighting positions, shelters, obstacles
Create successful ePaper yourself
Turn your PDF publications into a flip-book with our unique Google optimized e-Paper software.
AFH 10-222 Volume 14 1 August 2008 46<br />
2.5.5. Mortar Position. <strong>Civil</strong> <strong>engineer</strong>s may be tasked <strong>to</strong> assist in constructing<br />
mortar <strong>positions</strong> needed <strong>to</strong> defend military sites (Figure 2.21). These<br />
<strong>positions</strong> are constructed in a circular fashion and sized based on the weapon<br />
system <strong>to</strong> be employed. Typically, mortar <strong>positions</strong> are 6 <strong>to</strong> 8 feet in diameter<br />
at the bot<strong>to</strong>m, about 5 feet deep, and have a 20-inch high berm for protection<br />
against enemy fire. These <strong>fighting</strong> <strong>positions</strong> must be dug deep enough <strong>to</strong> protect<br />
the occupants and weapons being employed without restricting direct<br />
lines of sight <strong>to</strong>wards the enemy. The walls should be sloped outwards and<br />
reveted with sandbags or some other type of structural material <strong>to</strong> prevent the<br />
position from collapsing after repeated launch concussions. The upper diameter<br />
of the position can be 9 <strong>to</strong> 12 feet. Some mortar <strong>positions</strong> may not have<br />
overhead cover because of the weapon being employed, making it difficult <strong>to</strong><br />
apply camouflage. A trench system is used for entry, and a separate position<br />
is excavated <strong>to</strong> protect the crew from enemy fire. The trench leads from the<br />
back of the mortar position away from the direction of fire, and extends for a<br />
short distance back from the position and turns at a 90-degree angle in<strong>to</strong> an<br />
access trench <strong>to</strong> a covered position. The entrance trench should be reinforced<br />
<strong>to</strong> prevent collapse. Since there is no overhead cover, a drainage sump can be<br />
constructed near the entrance. Slope the floor <strong>to</strong>wards the sump. This sump<br />
can also be used as a grenade sump.<br />
Figure 2.21. Mortar Position.


